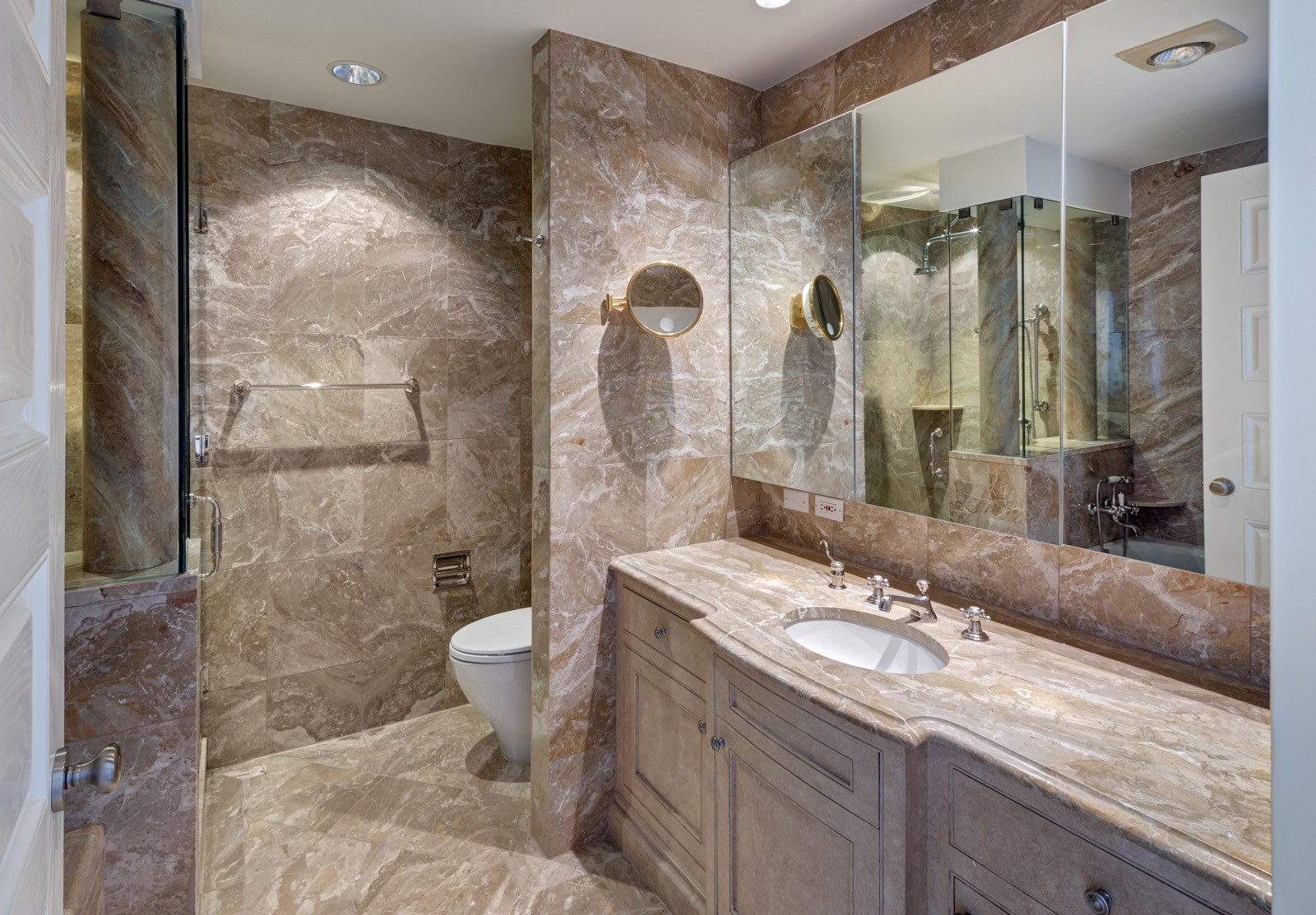Lincoln Square Apartment, NY 10023
The Harmonious Rationale for a Feng Shui Alteration
Located in prominent Post-War building in Lincoln Square, this high-rise apartment occupies a 1,600 square feet with mesmerizing corner views of the city, park, and river. The clients envisioned a living environment designed according to Feng Shui principles. Feng Shui dictated the orientation and functional layout of the two-bedroom, three-full bath apartment to harmonize with spiritual forces. The main living space is a well-proportioned rectangle within the square of the apartment’s overall footprint. In designing the spatial layout, geometries based on an eight-directional axis guided functional relationships within the apartment.
A welcoming mask floats in a northeast-facing niche at the central axis of the apartment to protect the occupants from evil spirits. The layout locates the master bedroom in the southwest quadrant for strength in love and marriage and situates the parents/guest bedroom along the northwest axis for mentors/helpful people. The den area can be separated from the main living area into a bedroom to house additional guests with a series of three interlocked translucent sliding panels that span twenty-six feet.
The lighting scheme enhances spatial qualities and helps define functions. Lowered ceilings accommodate structural beams, pipes, ducts, and sliding panel tracks. At the transitions between ceiling heights, wall-mount soffit coves with integrated LED strip lights become a visual highlight and define the large open rectangular public space.
The clients wanted the existing kitchen relocated and hidden from sight. Pre-construction investigative probes located pipes in a building chase with sufficient space for a new, walk-through galley kitchen with direct access to the dining area. A dry-bar off the main living area acts as a wine bar and auxiliary servery space when entertaining.
Clean, minimal design and transcendental, elemental Feng Shui purity shape an interplay of light, form, and material for a functional, inspirational, and spiritually satisfying living space.
-
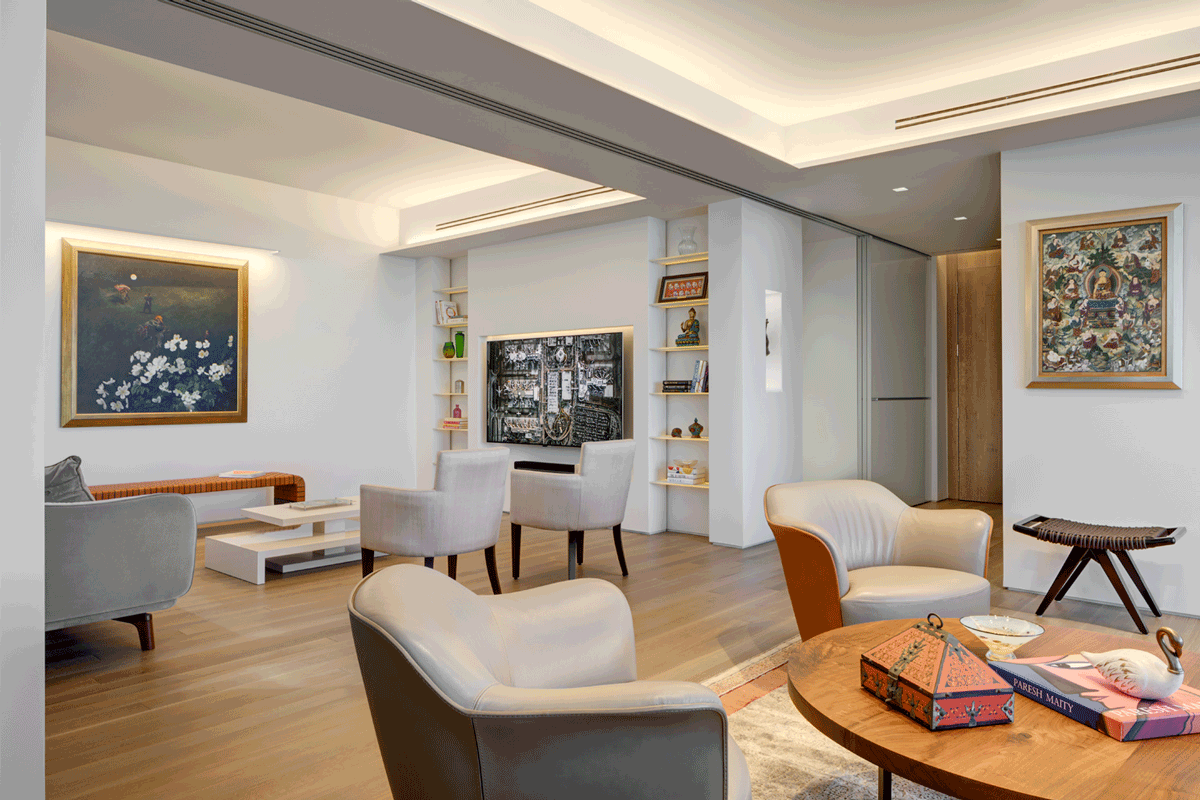
Lincoln Square Apartment, NY 10023
Feng Shui dictated the orientation and functional layout of this two-bed, three-full bath apartment to harmonize with spiritual forces. The 1,600 square foot plan creates generous, open, and clutter-free spaces, as small, dark areas restrict the flow of positive energy. The den area can be separated from the main living/dining areas into a flex-bedroom with a series of three interlocked translucent sliding panels that span 26 feet. When not needed, the panels stack unobtrusively at the entry. The master bedroom suite, open most of the time, can be closed off for privacy by a hidden operable panel. A welcoming mask floats in a northeast-facing niche at the central axis of the apartment to protect the occupants from evil spirits.
- Published in "150 Best of the Best Apartment Ideas", HarperCollins, May 2021
- Article Published "Designers to the Rescue" Series, Dering Hall, 3 July 2018
-
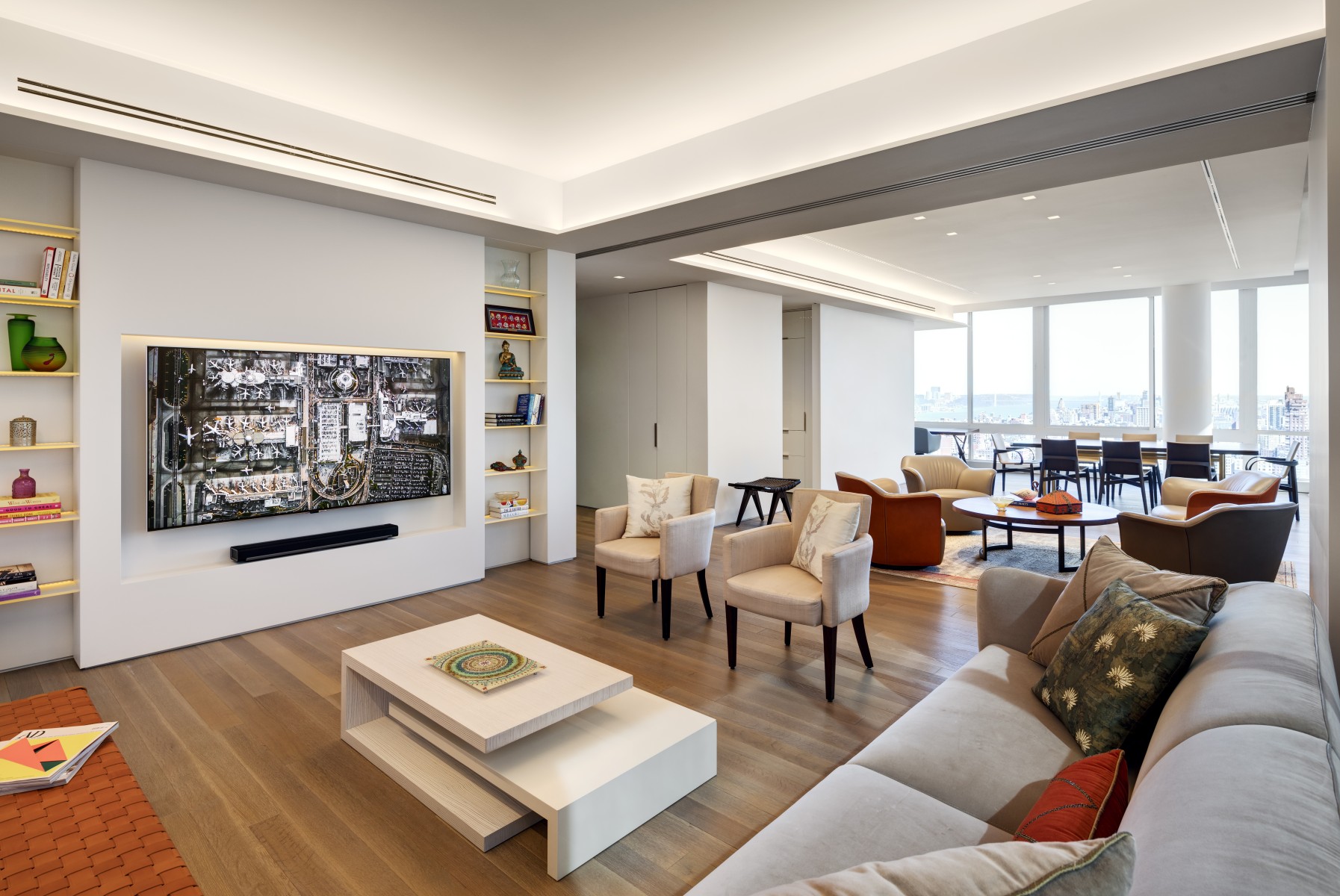
-
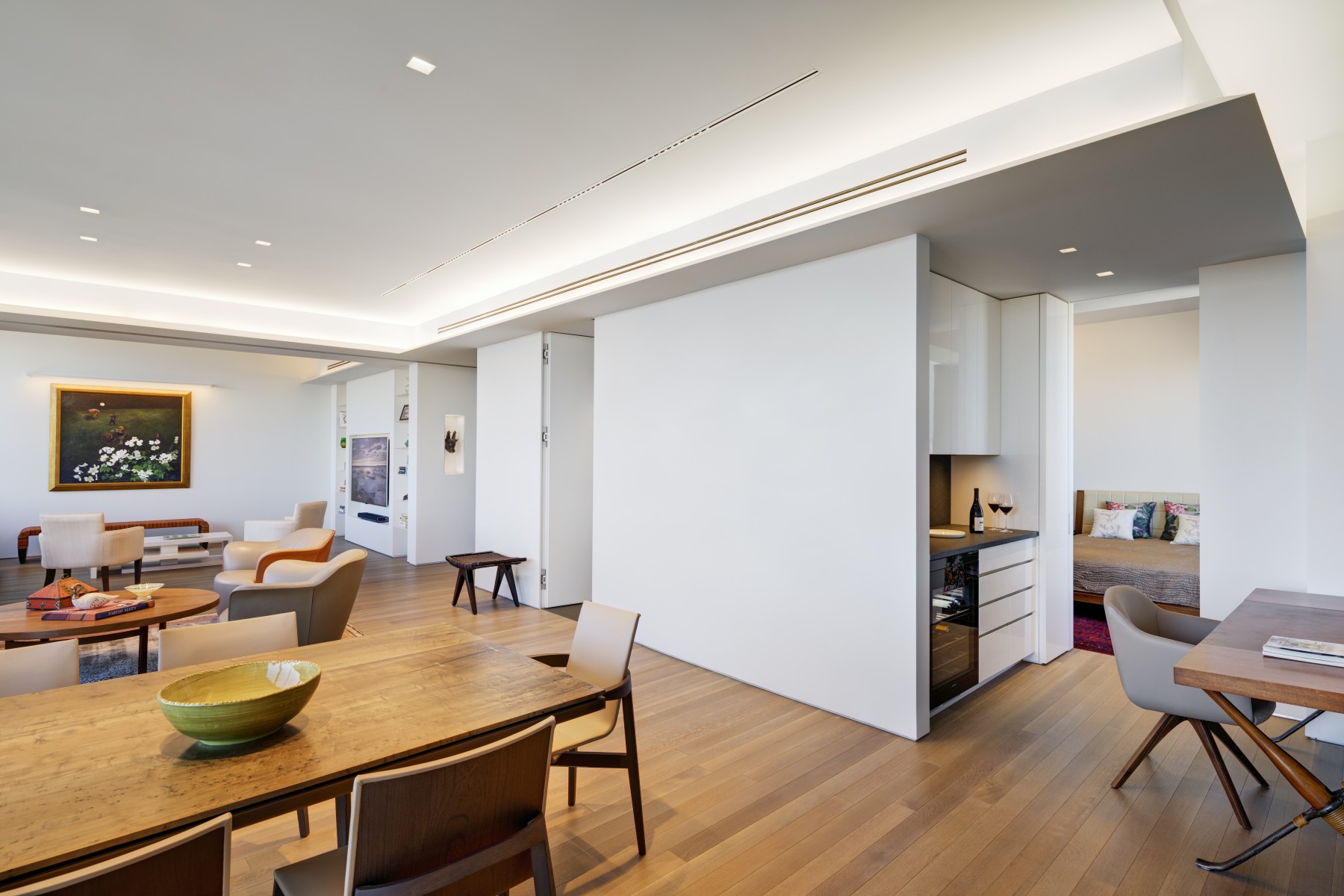
-
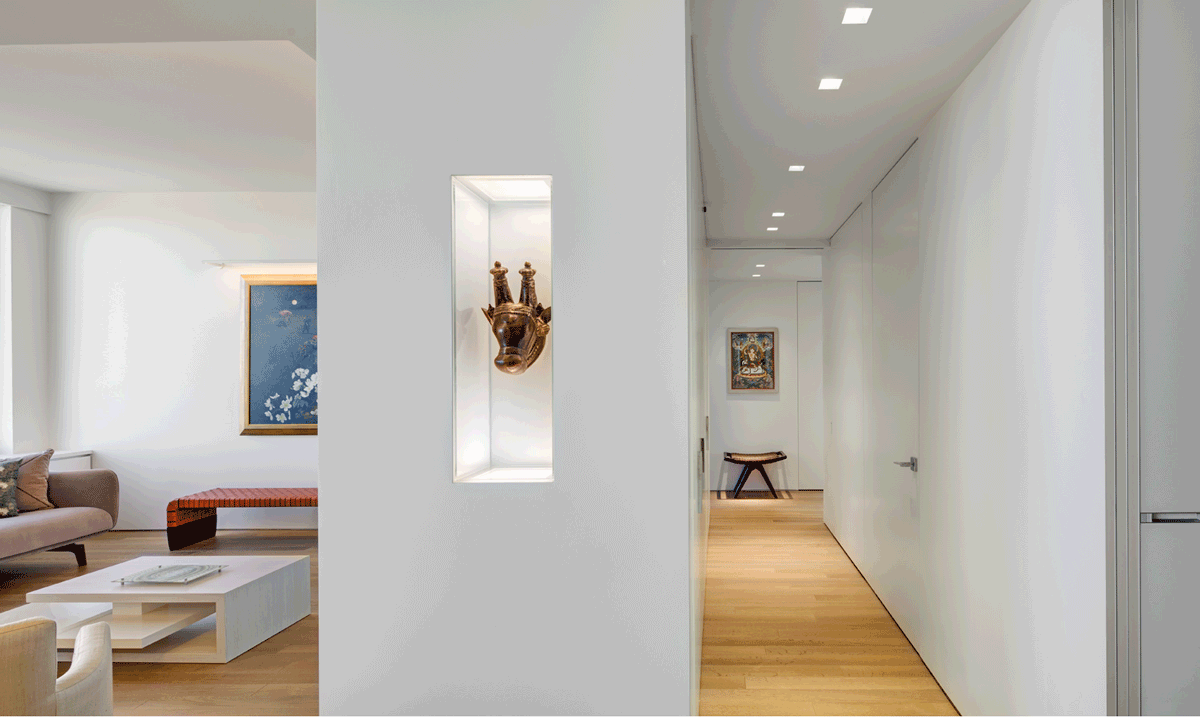
-
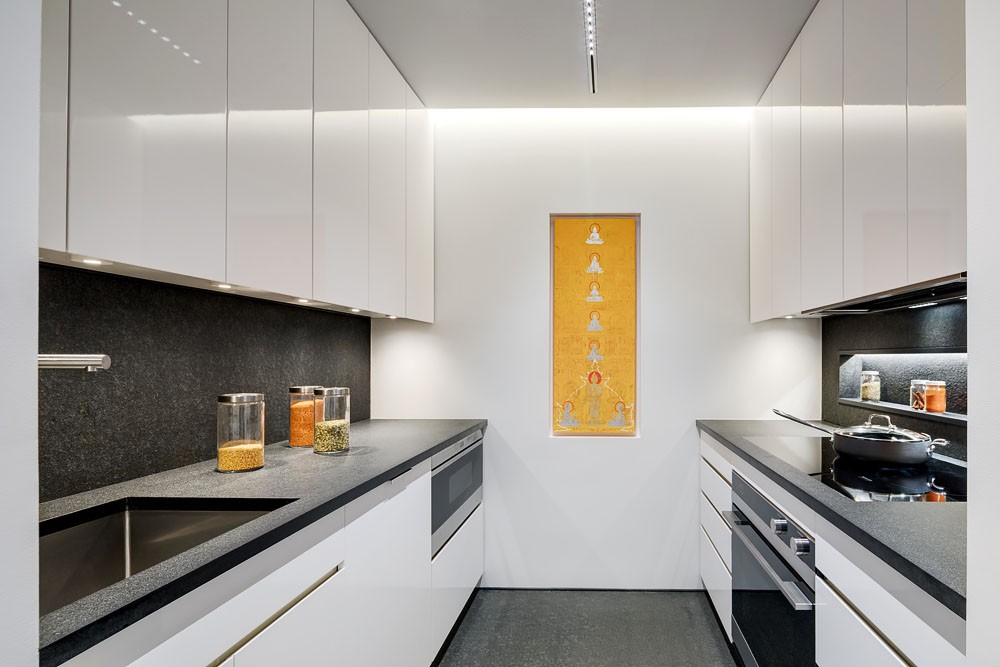
-
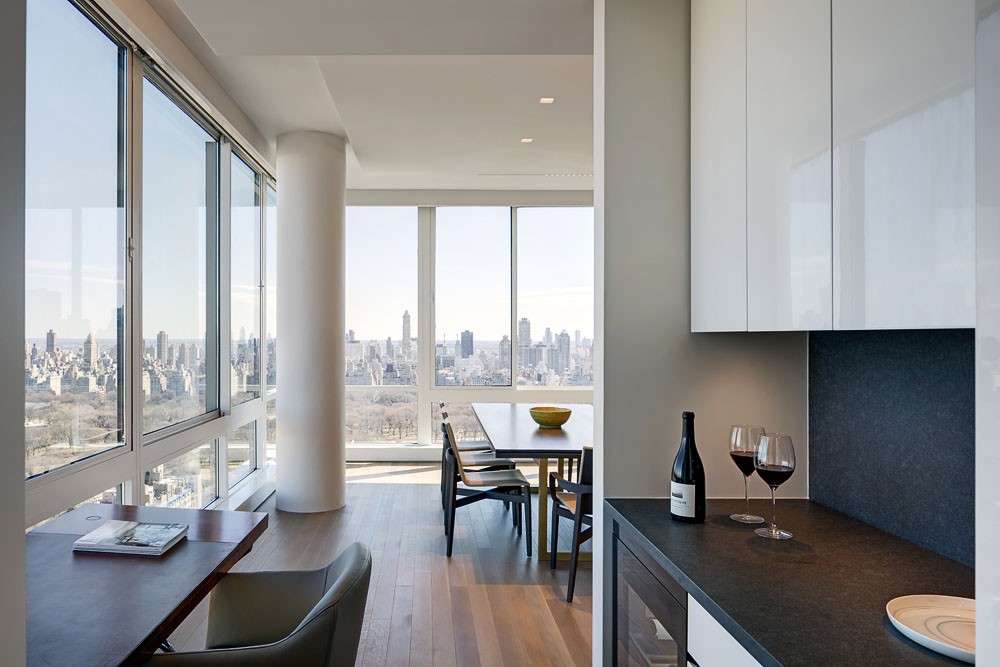
-
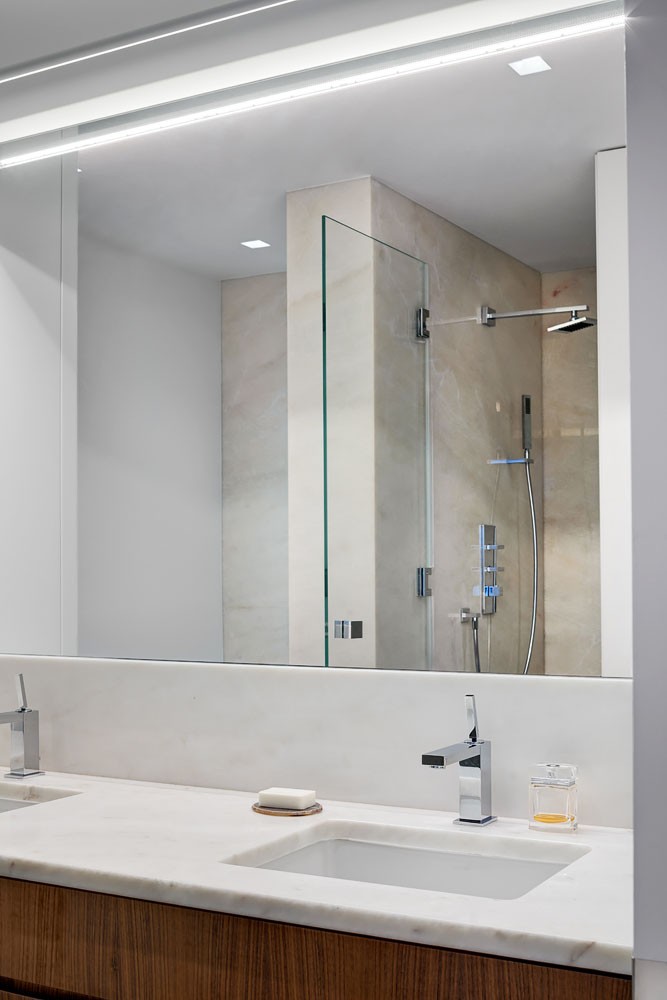
-
Before
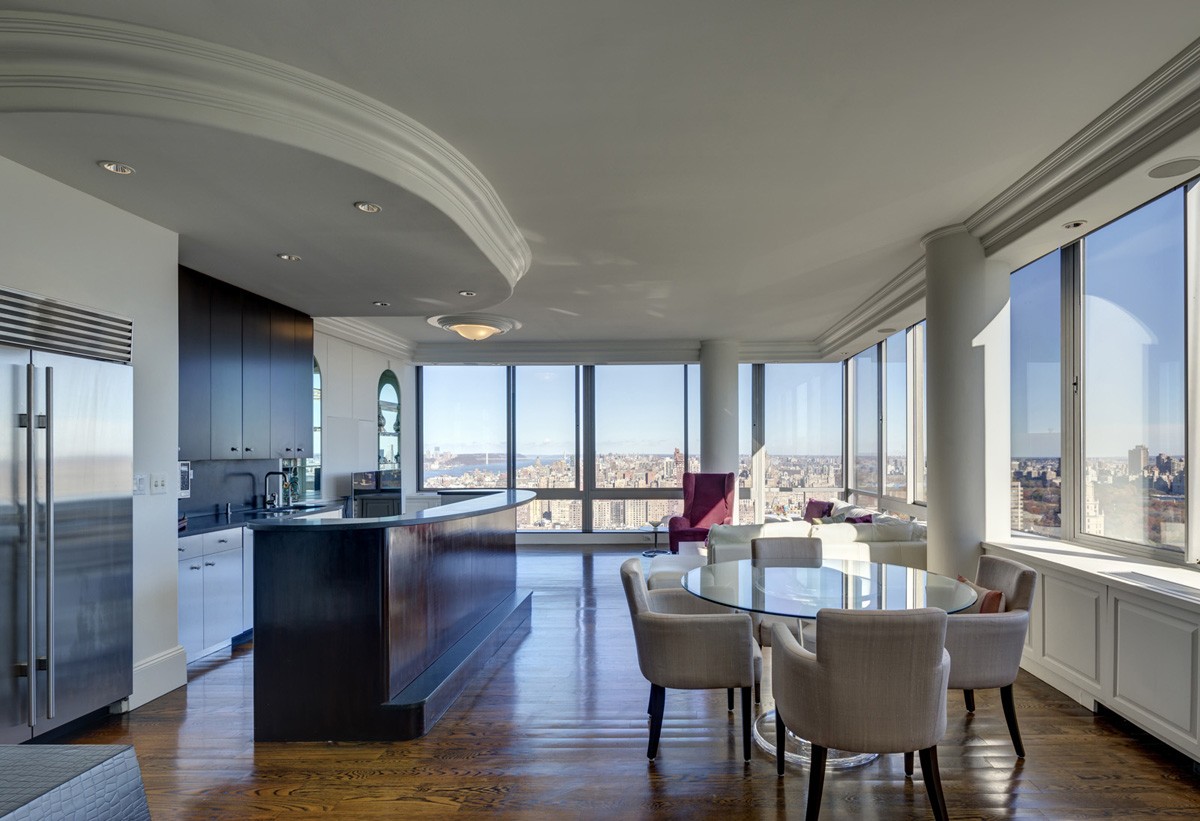
-
Before
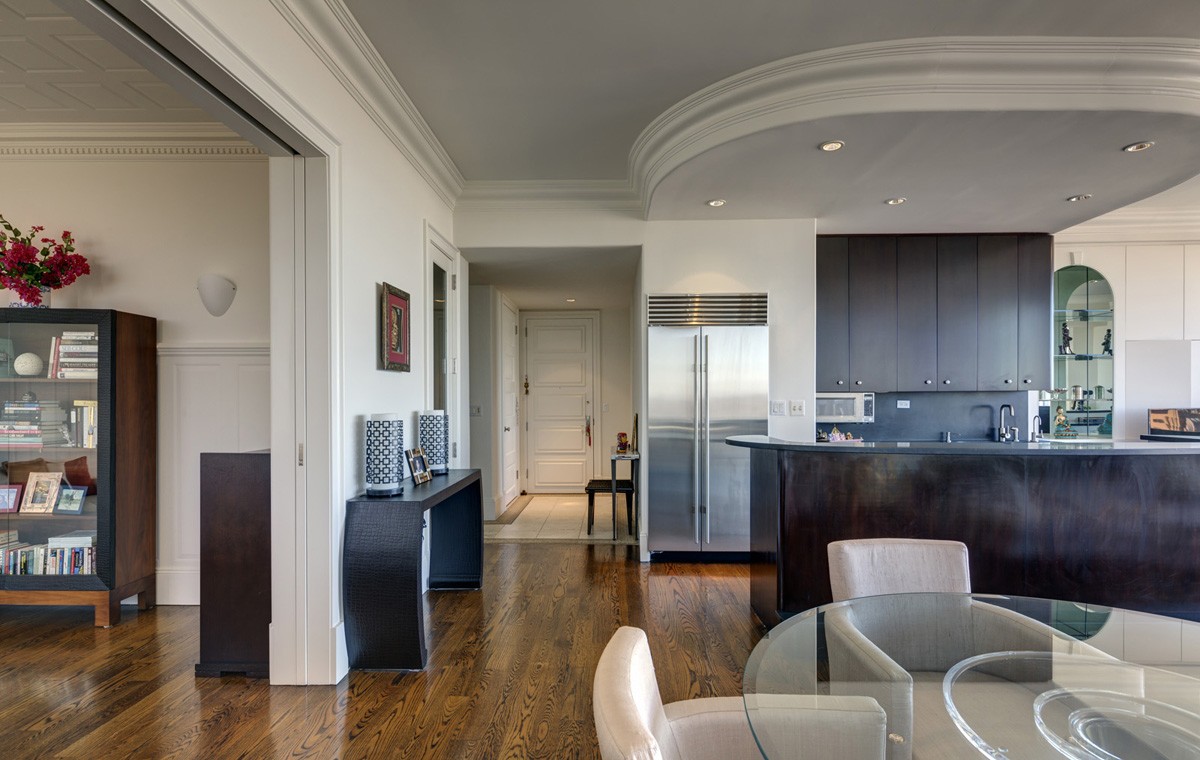
-
Before
