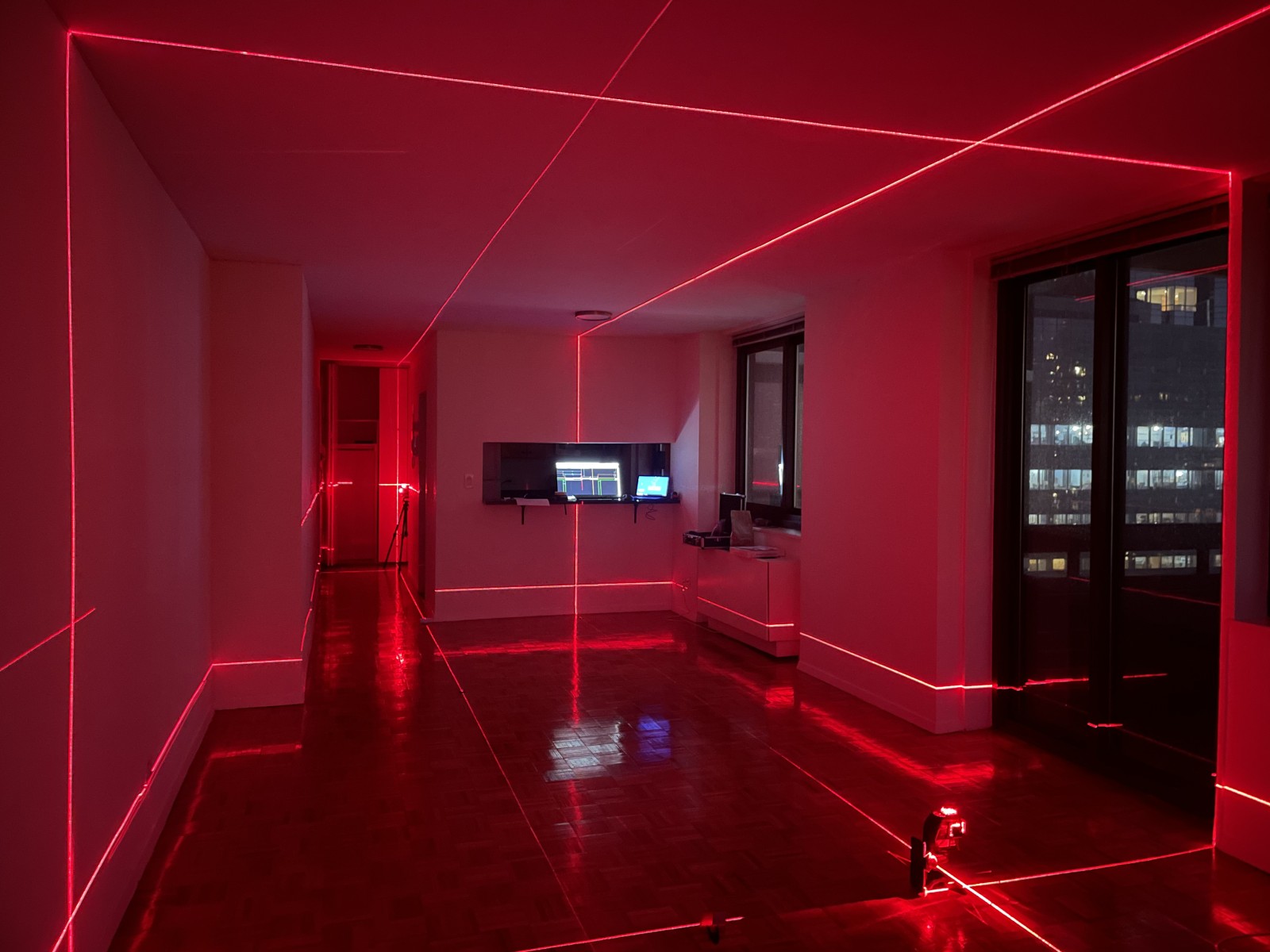Hell's Kitchen Combination, NY 10019
This apartment on the 34th floor of a 46-story post-war condominium building is located on West 57th street in Manhattan in the neighborhood of Hell’s Kitchen. The owner, an otolaryngology (ear, nose, throat) surgeon currently living and working in California, originally owned a one-bedroom apartment in the very same building and subsequently purchased the adjoining studio. He wanted to renovate his New-York-City residence to use as a second home for future relocation and retirement.
LHWA conceived this combined 1,200-square-foot apartment as a luminous living environment of formal clarity and spatial harmony, providing the ultimate urban sanctuary for the professional, serving as an ideal second home and serene respite within the animated Manhattan landscape. Due to the pandemic, the project was conducted entirely remotely: the client had no plans to visit New York during the design or construction phases.
Apartment-combination projects in NYC require skill to navigate the existing structural elements and pipe chases while avoiding awkward layouts with wasted square footage. Thus, configuring a unique and desirable layout can present considerable challenges. The goal was to create a warm, welcoming, and seamless connection between the units with a logical sequencing of functions. The design aesthetic required an open floor plan using light and air, vistas and views to craft the overall experience and cater to the client’s lifestyle and needs. With the spirit of nature in mind, the design employs a philosophy of “bringing the outdoors in,” creating a warm minimalist living space that is open, accessible, flexible and free-flowing. The residence follows an open plan, permitting the subtle articulation of spaces for leisure, entertainment, and relaxation.
LHWA treated the abundant sunlight as an integral architectural resource: the dynamic character and behavior of the light became the framework for sculpting, wrapping, and elucidating the space in hi-gloss white panels, which offset the warm wood veneered built-ins. Partitions, when required, are either full-height translucent glazed sliding panels or concealed door panels that fold back flush with the wall.
The first major move was to demolish an existing powder room to function as the passageway between the two apartments. Then, the kitchen and bathroom locations were switched between the two apartments, which was a major plumbing feat.
The two living areas of the studio and one-bedroom, were joined into a single space with two terraces and a sunlight southern exposure, allowing for unobstructed viewing of the surrounding metropolitan landscape: Central Park South to the east, the Hudson Yards to the South and the Hudson River to the far west.
A refined palette of muted materials and a clean spatial geometry define a space. Wide-planked, lightly fumed, white oak flooring complements the ambient radiance, bringing an uninterrupted sense of warmth flowing through both the public and private spaces. This creates a continuous surface, enabling the accessible flow throughout the apartment. The bathrooms, kitchen counter and backsplash are clad in quartzite, a very durable material. Spare, carefully selected furnishings complement the minimalist spatial vocabulary.
The apartment integrates technologically advanced features into a minimal envelope. A high-performance automation system was developed integrating custom solutions in home entertainment, audio systems, lighting, controls, and perimeter window shades. OLED ultra-slim televisions were selected to create the ultimate home-theater experience: these devices are superior in TV technology for efficiency, brightness, and best viewing angles. The surface of the OLED doubles as a sound source: this innovative audio setup, called Acoustic Surface, uses four actuators affixed to the back of the panel to turn the entire screen into a sound-emitting structure. The AV rack manages the cable and electronic equipment and is scrupulously positioned out of sight in the entry hall closet. The experience is a modern, uncluttered, personalized, intuitive and a cutting edge “smart home”.
In addition, given the advent and the growing popularity of the home gym jump-started by quarantine, a “Tonal Gym” is installed in the Master Bedroom for fitness and strength training, using magnets and electricity with a patented digital weight system of up to 200-pounds resistance.
The artworks were personally selected by the owner and predate this renovation project. The bright-neon wall sculptures representing an artist and his model are prominently displayed in the living room in a custom metal frame; the inspiration for this artwork is the Picasso etchings hanging in the entry hall. The driftwood sculpture "Romance Hotline" by Aaron Baldwin, a comment on existentialism in modern and primitive life, was purchased at a Spoleto Festival Festival, and gives a humanized scale to the space. The client is also a skilled and passionate piano player, so a 6’-11” Fazioli grand piano sits proudly in the living space; the instrument is tied to invisible ceiling speakers to maintain the minimal look.
With a combination of minimalism and warmth and a bold, contemporary essence, the residence comprises an interconnected series of programs laid out in a spatial continuum, from outdoor to indoor, from public to private. Throughout the home, contemporary features harmonizing the two-apartment combination create a truly timeless single open space and a serene respite within the animated Manhattan landscape.
-
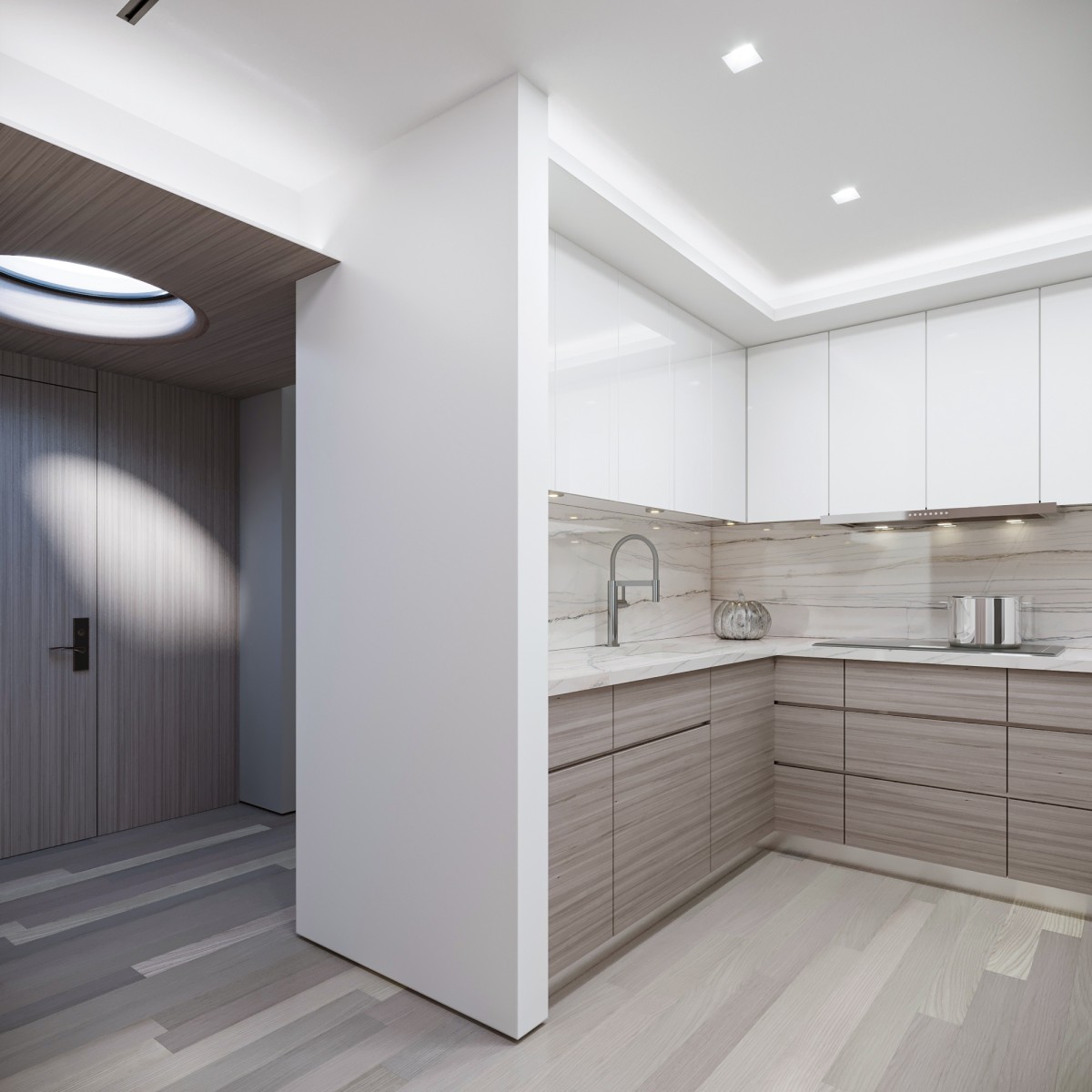
Hell's Kitchen Combination, NY 10019
This apartment on the 34th floor of a 46-story post-war condominium building is located on West 57th street in Manhattan in the neighborhood of *Hell’s *Kitchen.
Sunlight constitutes an integral architectural resource of this 1200-sqf apartment. Conceived as a luminous living environment with formal clarity thanks to a clean spatial geometry, it is the result of the combination of a one-bedroom unit with the adjoining studio apartment. The residence comprises an interconnected series of programs laid out in a spatial continuum, from outdoor to indoor, from public to private. A wide-planked, lightly fumed, white oak flooring creates a continuous surface, enabling the accessible flow throughout the apartment.
Two terraces and a sunlight southern exposure, complete with unobstructed views of the surrounding metropolitan landscape, complement the new living area, obtained by joining the two living spaces of the original one-bedroom and studio apartments. Similarly, the kitchen and bathroom locations were switched between the apartments, and a passageway between the units was obtained out of the demolition of a pre-existing powder room.
Due to the pandemic, the entirety of the project was conducted remotely. This is the firm's' first virtual project.
-
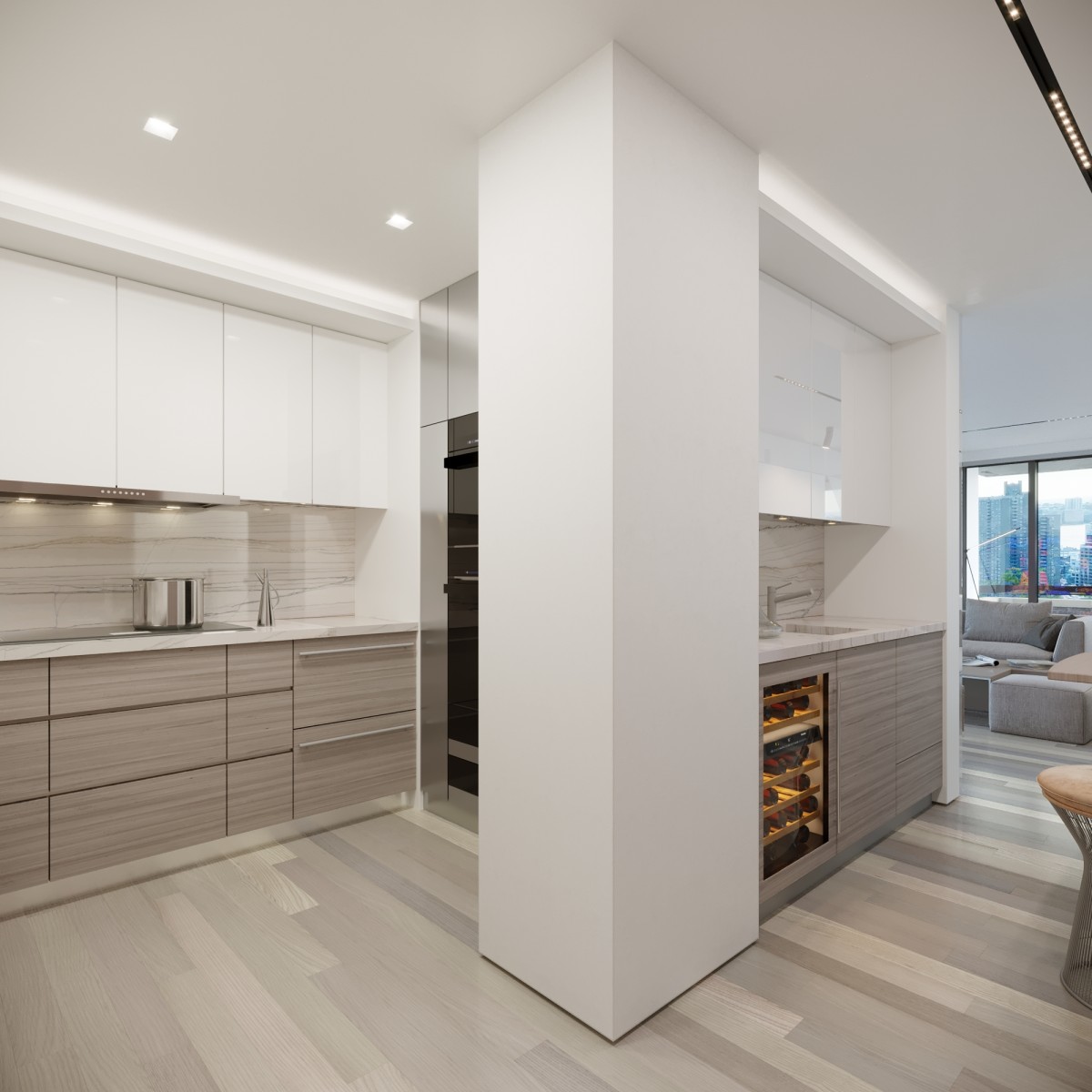
-
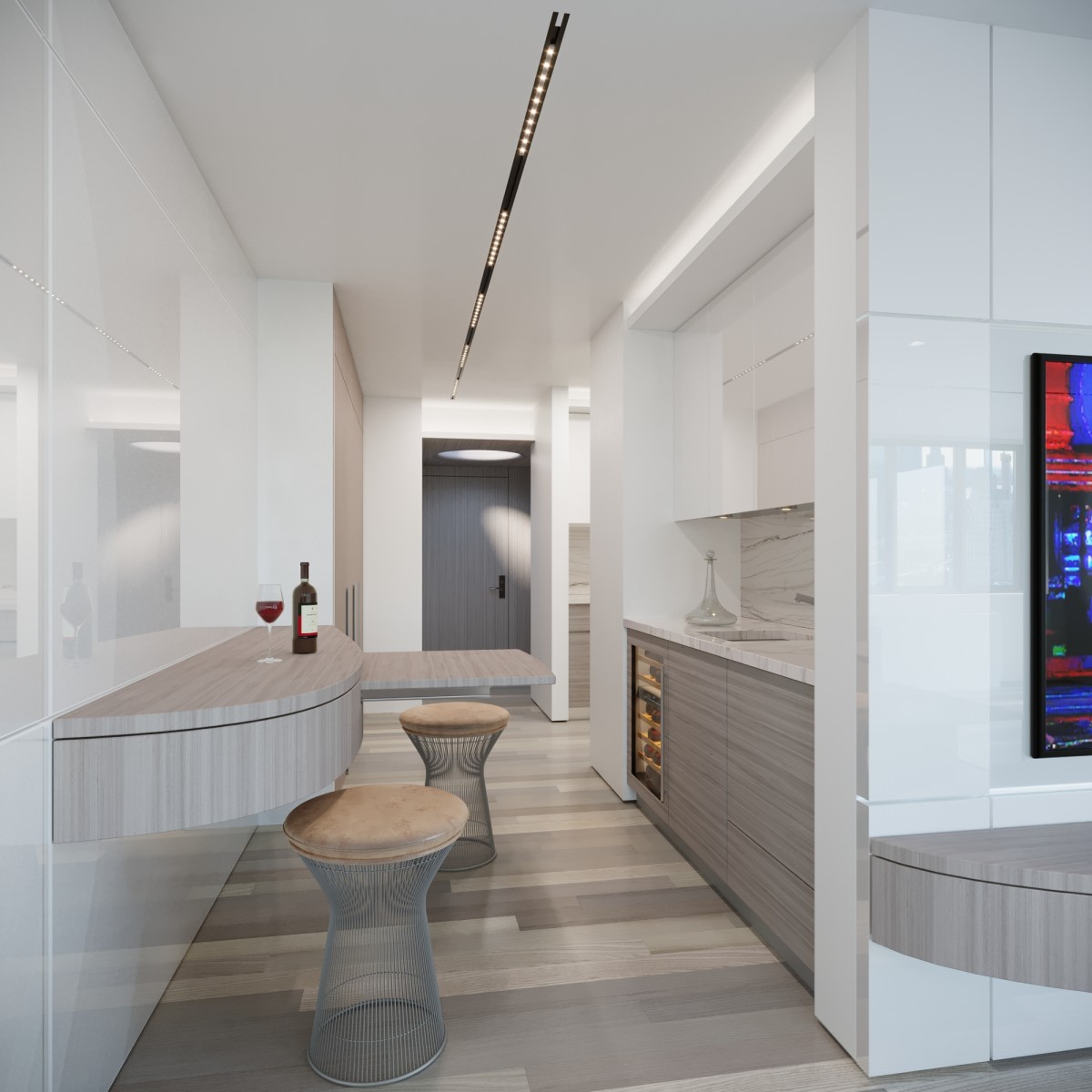
-
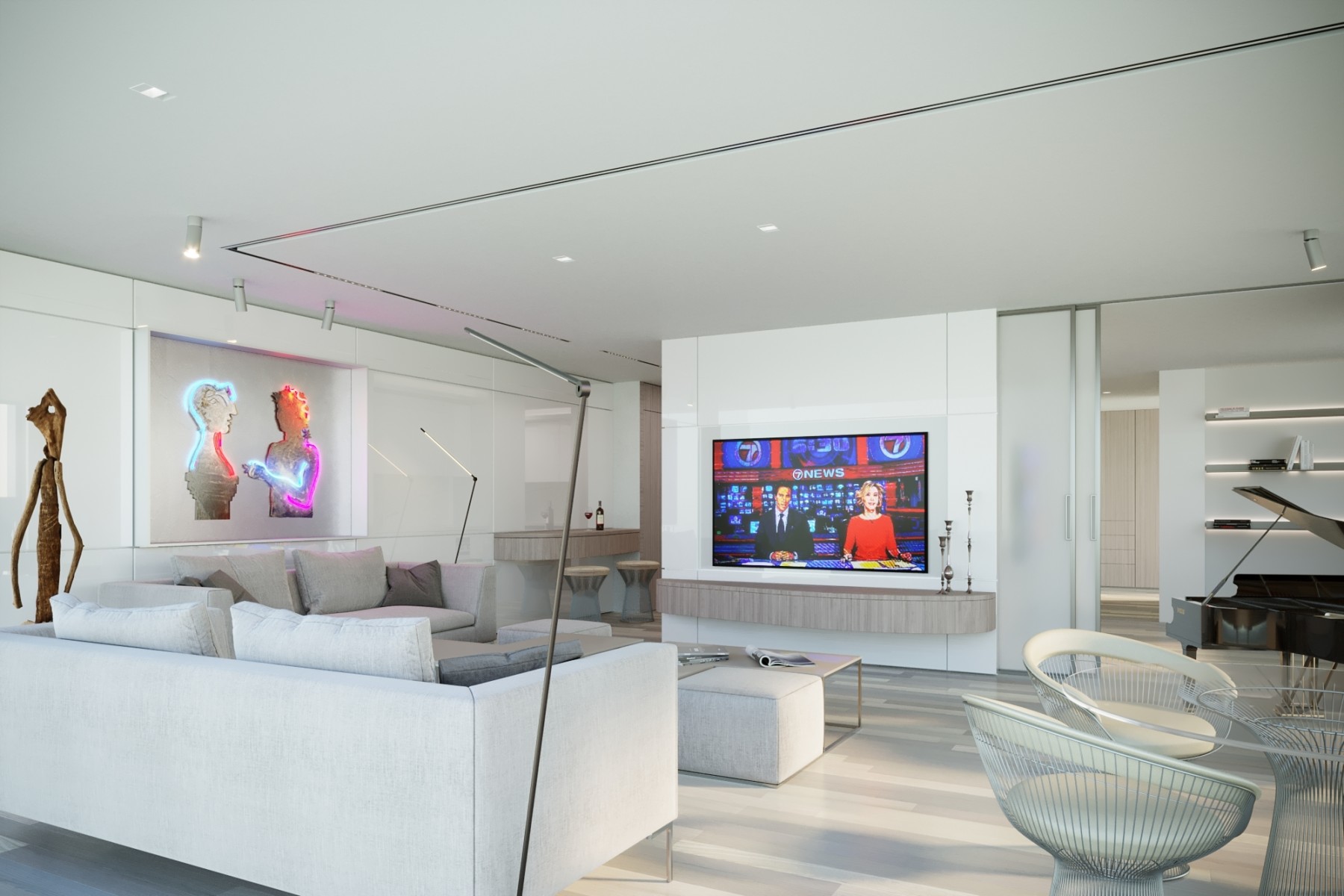
-
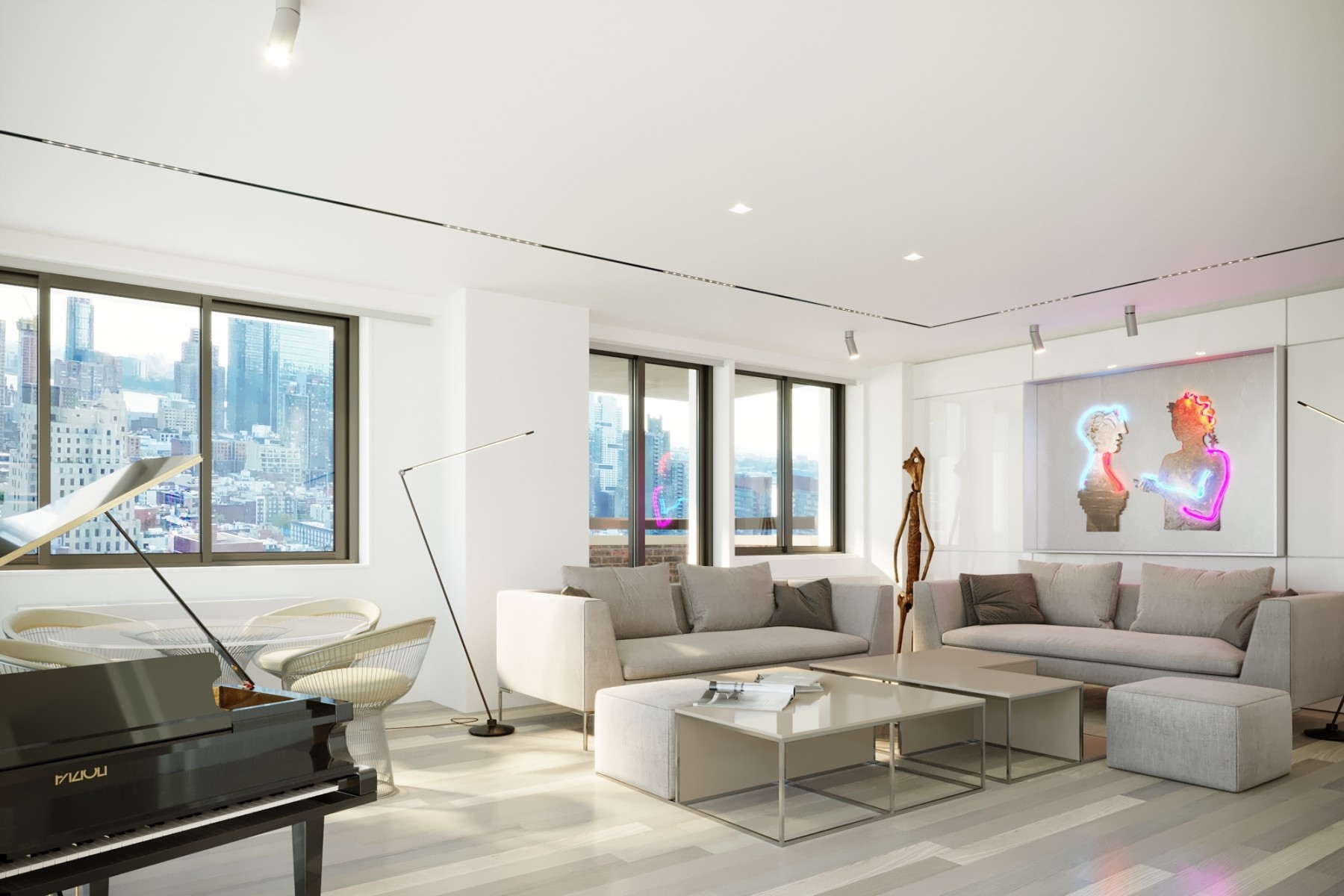
-
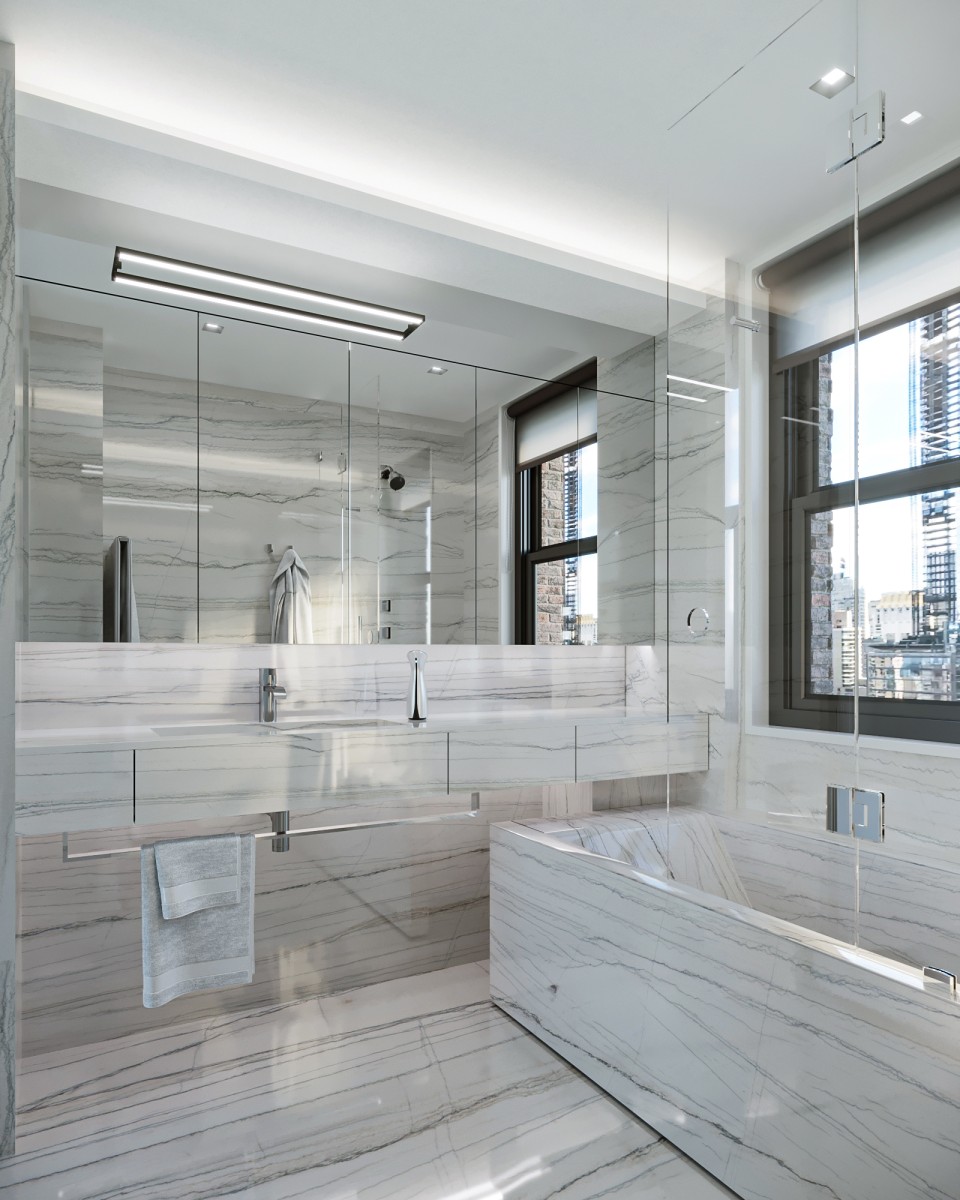
-
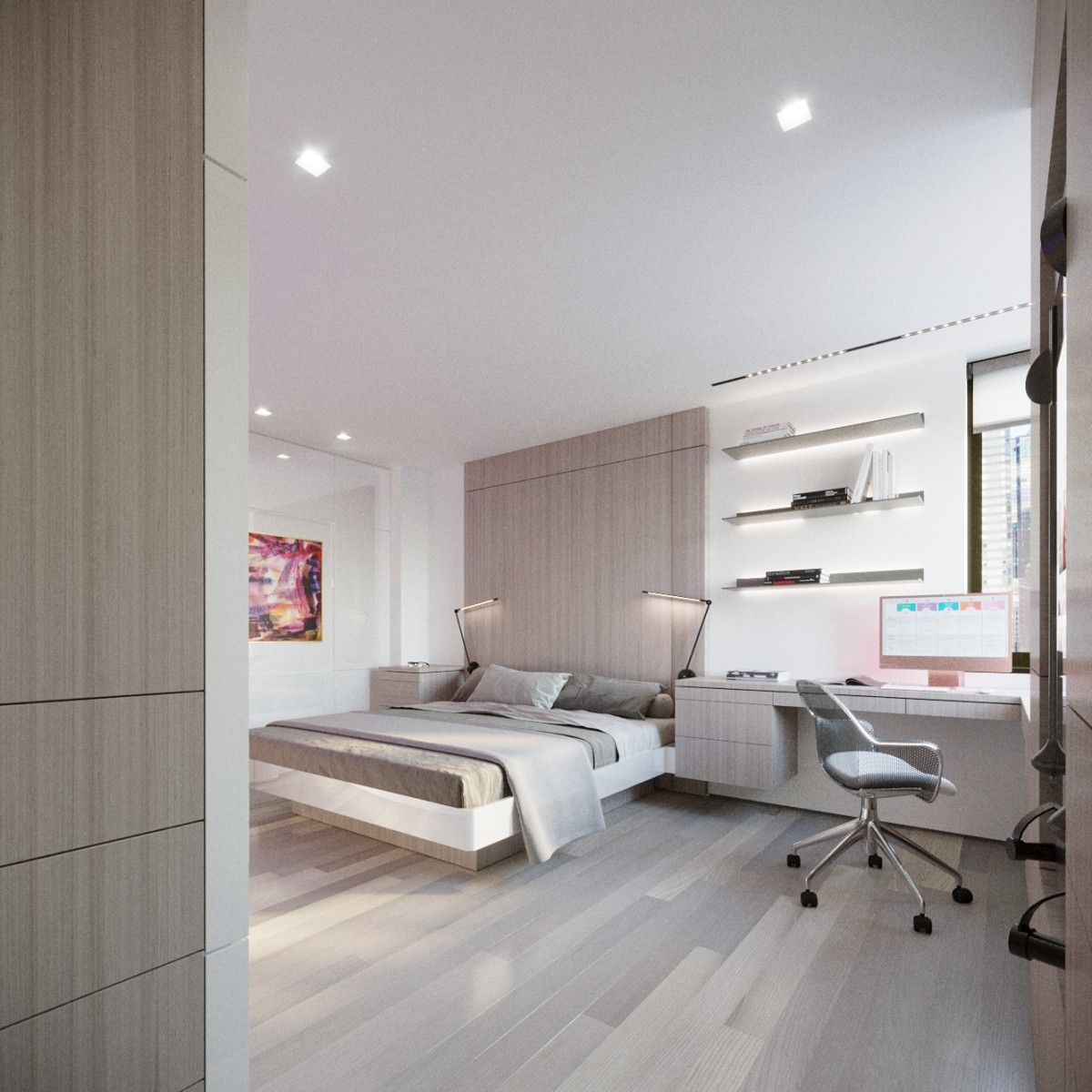
-
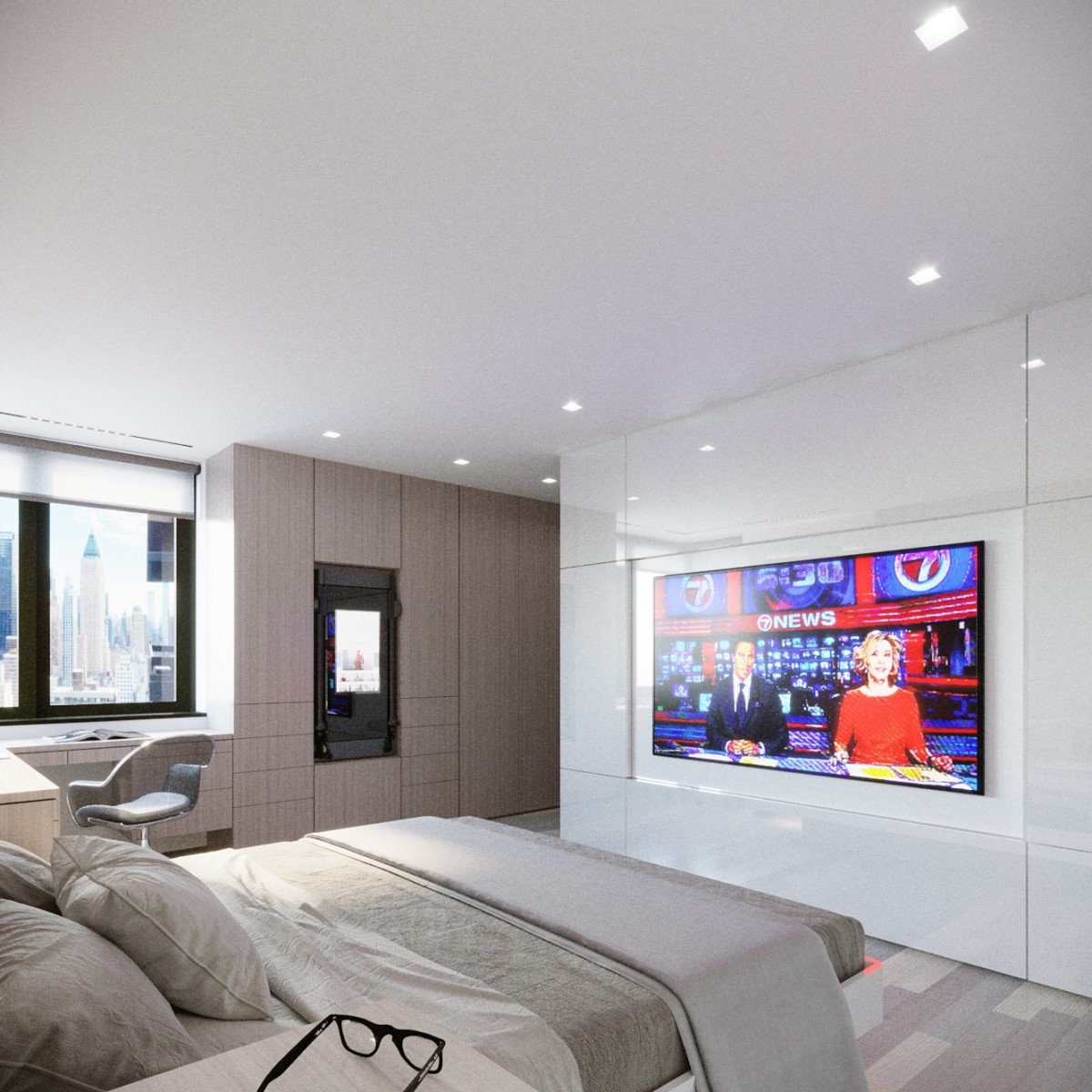
-
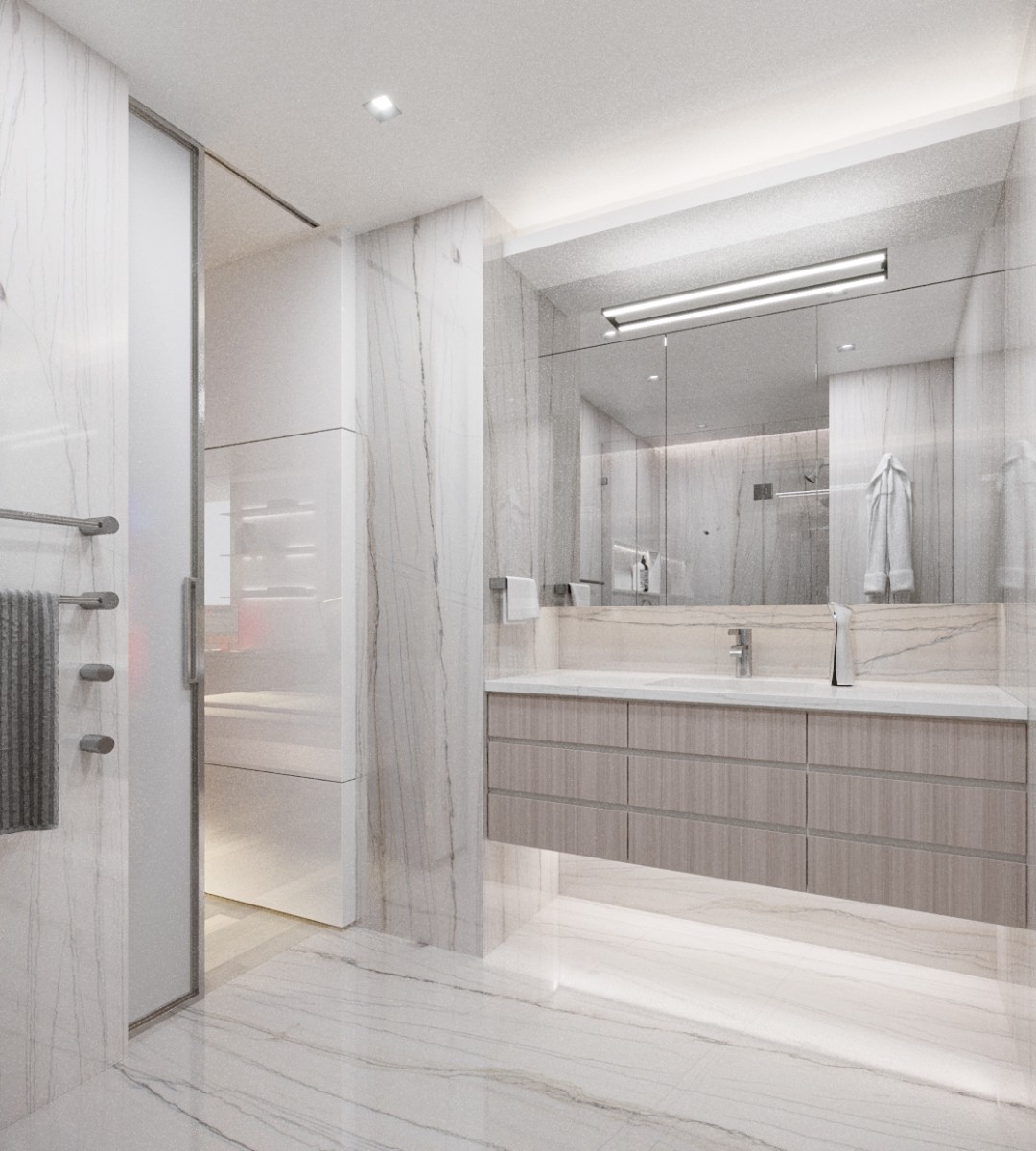
-
Before
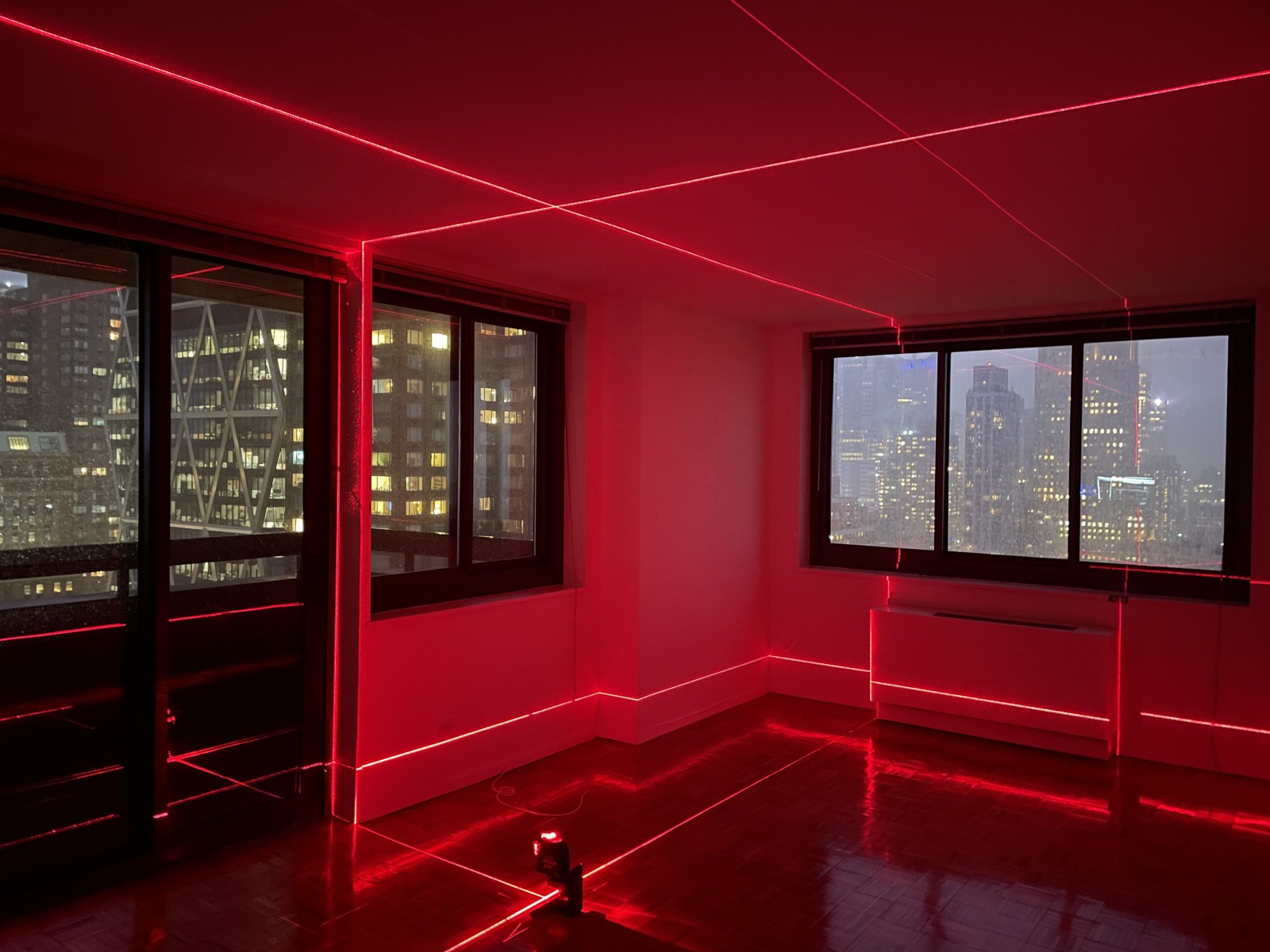
-
Before
