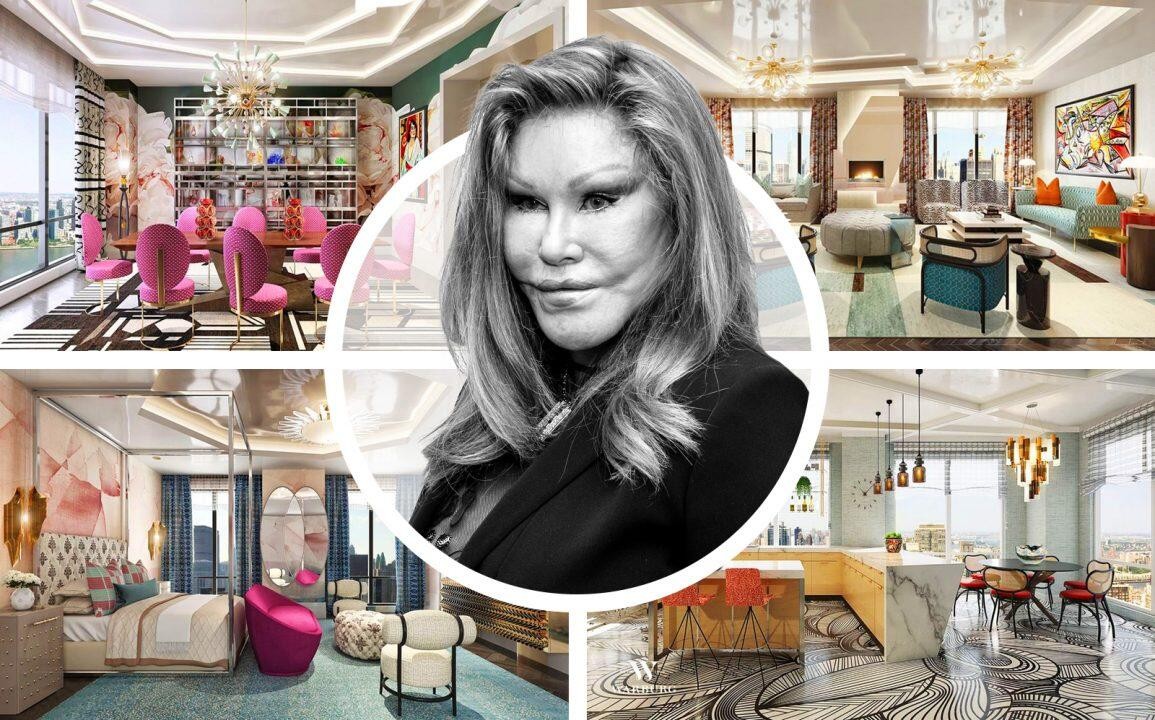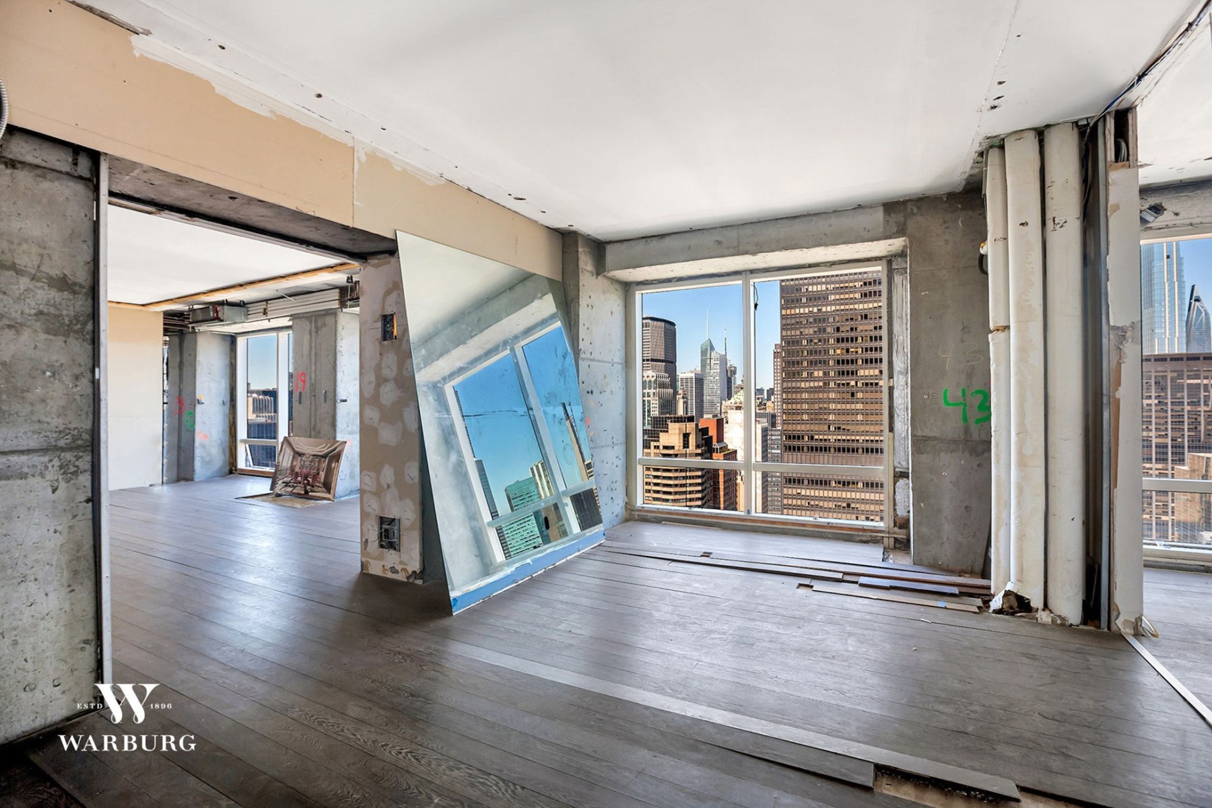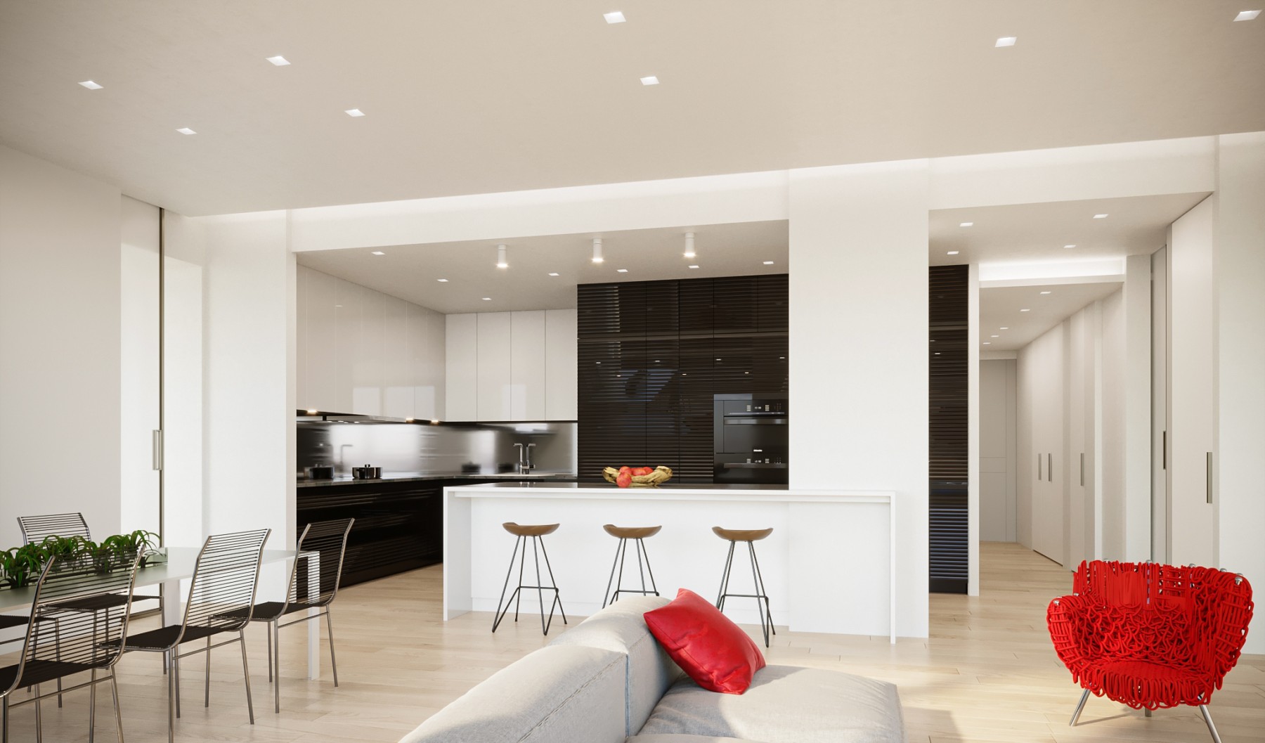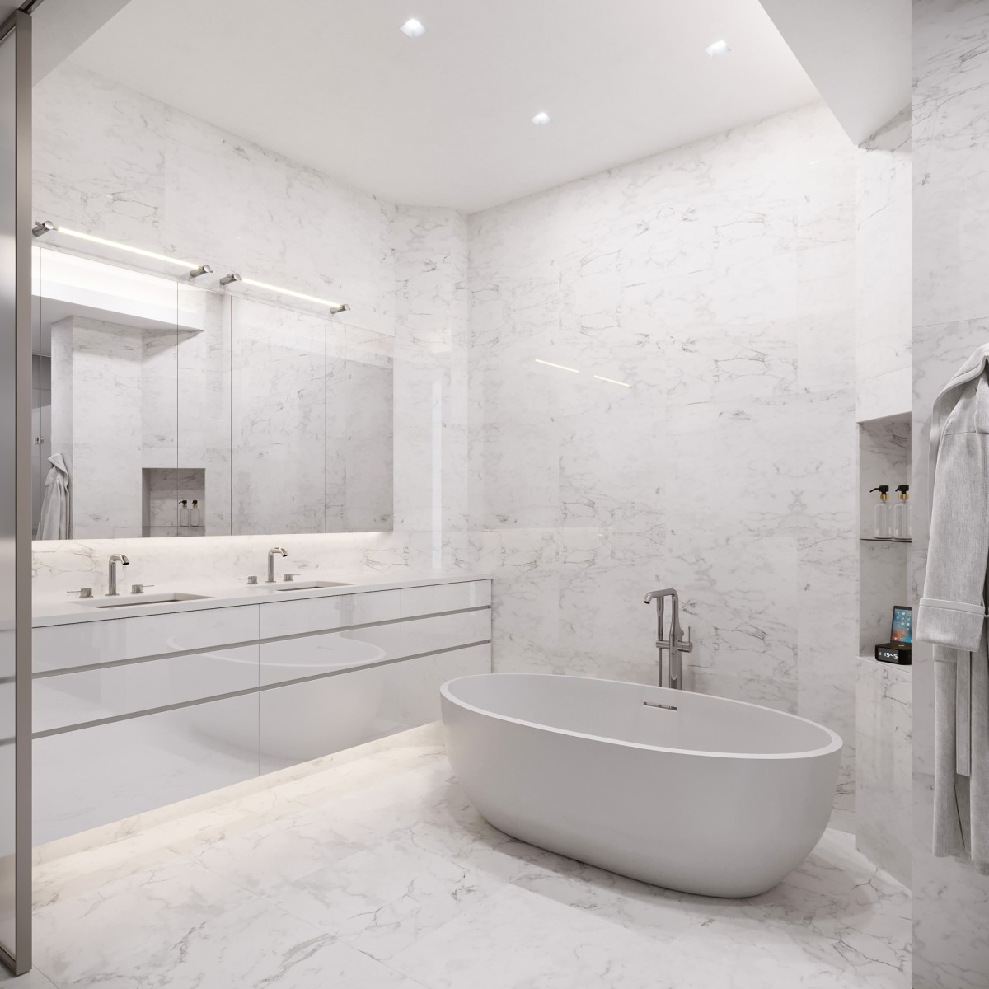Catwoman’s Den, Trump World, NY 10017
Situated on the 51st floor of a luxury Trump Tower in New York City, one of three units formerly owned by the free-spending socialite Jocelyn Wildenstein—otherwise known by her plastic surgery moniker, Catwoman—was recently sold by her creditors. Wildenstein had planned for the only partially constructed apartment to serve as her guest wing, complete with a custom kitchen and marble-clad bathroom.
The opulent kitchen, the only salvageable element, became the centerpiece of LHWA’s 1,460 sf alteration. To convert the galley kitchen into an open loft-like kitchen, the design removes non-bearing kitchen partition walls and offsets the building’s mechanical duct and pipe to expose a bespoke glossy black kitchen by Allmilmö, a premium brand German manufacturer. To demarcate the new from the old and to maintain an uncompromising, modern design aesthetic, all new kitchen elements including the upper cabinets and island were treated in hi-gloss white.
Removing the stifling Wildenstein glitz enables the transformation of the apartment into a calm, warmly minimal, and boldly contemporary space. Wide-planked, lightly fumed, white oak flooring brings an uninterrupted sense of warmth flowing through both the public and private spaces. Full height sliding doors to both bedrooms seamlessly pocket into the corridor walls to create a continuous surface and enable accessible flow throughout the apartment. Clad in large white marbleized tiles inspired by Roman baths, the bathroom enjoys deep daylighting from the generously proportioned master bedroom windows.
The apartment interior captures deep natural daylighting through full-height perimeter windows with north-west exposures. The floating effect of staggered white ceiling planes paired with spatial illumination features such as hidden light coves and perimeter lines of ambient light carefully illuminate the interior, accentuating abundant light and providing an ambient glow within the spatial composition.
The interplay of light, form, and material shapes a transcendent, elemental purity that flows throughout the space. Catered to the client’s lifestyle and needs, the residence serves as a harmonious respite within the animated Manhattan landscape.
-

Catwoman’s Den, Trump World, NY 10017
Situated on the 51st floor of a luxury Trump Tower in New York City, one of three units formerly owned by the free-spending socialite Jocelyn Wildenstein—otherwise known by her plastic surgery moniker, Catwoman—was recently sold by her creditors. Wildenstein had planned for the only partially constructed apartment to serve as her guest wing, complete with a custom kitchen and marble-clad bathroom. The opulent kitchen, the only salvageable element, became the centerpiece of LHWA’s 1,460 sf alteration. Removing the stifling Wildenstein glitz enables the transformation of the apartment into a calm, warmly minimal, and boldly contemporary space.
-
Before

-
Before

-

-
