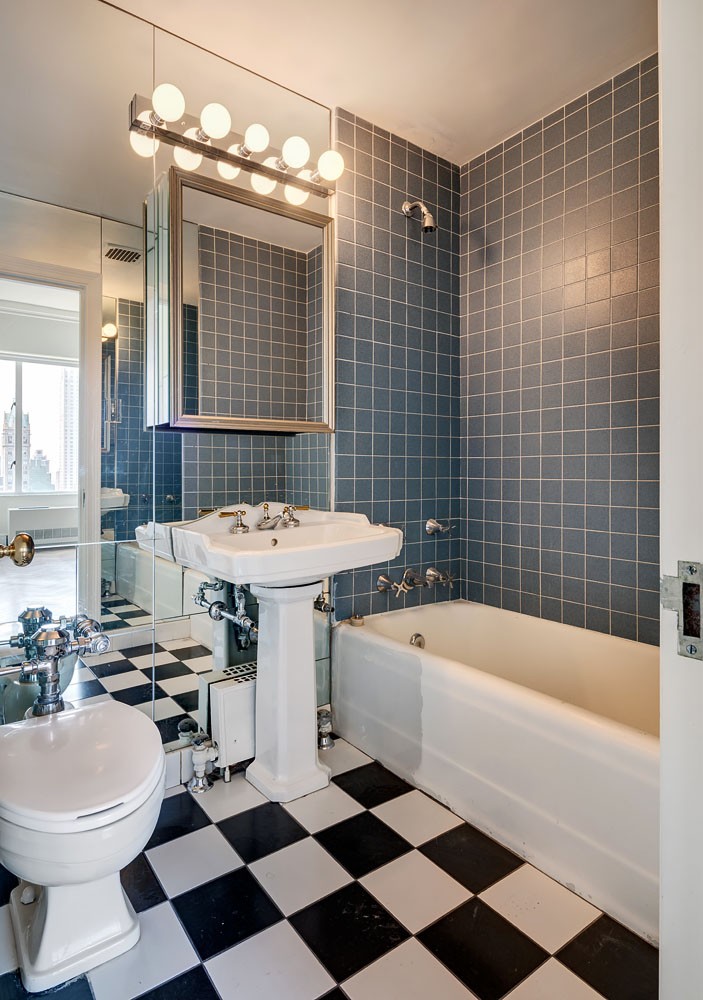Central Park South Apartment, NY 10019
The full redesign of this 1,260 square foot space with a narrow 75 square foot terrace on Billionaires’ Row in Manhattan elegantly frames the pleasures of urban living while providing a stimulating yet serene backdrop to the scenic views beyond.
The home functions as a pied-à-terre for an engaging and influential real estate mogul and his accomplished wife. Permeated by natural light, the apartment is located on the 31st floor of a 37-story concrete and steel-framed apartment building, considered an architectural icon with the finest design elements of the post-depression era. The clients purchased the apartment for the views: exposures on two sides offer striking, unobstructed views of Central Park to the north and to the east. To take best advantage of them, the unit required significant interior and exterior renovation.
To undertake work on the windows, scaffolding from the street level to the exterior face of the apartment was erected following stringent NYC Safety Protection Plans. All six existing window openings were enlarged and widened to create a full-height glass curtain wall from finished floor to the underside of the building’s structural spandrel beam. The width of each window unit was determined by maximum dimension accommodated by the building’s elevator shaft; the windows arrived at the 31st floor perched on the top of the existing elevator cabs. Additionally, lot line window assemblies on the east façade were required to comply with the NYC Code-mandated 45-minute fire rating.
The clients’ brief for the interior requested a transformation of the typical traditional New York pre-war two-bedroom, two-bathroom unit. They envisioned one large flexible, open, and freely circulating space. To do so, the design creates a central loft-like kitchen connecting the living room and bedroom zones with a separate area that can be closed off as a flex bedroom for occasional sleep-over guests. Open, it allows circulation through a great room, kitchen, and seating area that extends the full frontage of the apartment along Central Park. A series of sliding doors carves the flex bedroom out of the front portion of the master suite with easy access to a full bathroom. Whether the guest bedroom quadrant is closed or open, the clients have full access to the rest of the apartment through the master bathroom which can also be separated for privacy by a hidden flush wall panel.
The new layout of this space proved technically challenging. Relocating the plumbing for the switched bathroom and kitchen functions required pitched plumbing pipes to run within the ceiling plenum space of apartment below while ducking under the existing dropped structural beams. To address water pressure issues, it was vital to access the building’s plumbing chase inside an adjoining apartment.
While the goal was to keep the ceiling heights as tall as possible, dropped ceilings were required to house equipment, ducts, and vents. The design carefully conceals and integrates vents and grills to maintain a a crisp, minimal interior. An oak clad entry canopy serves a dual purpose as a dramatic design feature that continues from the public hallway in a sweeping gesture while delivering conditioned air to the great room. Controlled two-zoned central air conditioning throughout creates a sense of comfort and balance to the prevailing external temperatures and varying seasonal conditions. A dehumidification system further ensures comfort as well as maintains material palette integrity. Exhaust from the flush ceiling mount kitchen hood and from both bathrooms vent directly to the exterior.
The natural daylight and floating effect of the dropped ceilings with lit knife-edge coves pair with ambient continuous light strips that carefully illuminate the interior to accentuate the abundant light and provide an ambient glow. A new Smart Home Automation system operates the lighting, shades, climate, entertainment, and network systems with integrated zoned controls—all connected to a centralized hub in the master dressing room.
In keeping with the clients’ flex program for a fully open space, a cantilevered dining room table can withdraw into a kitchen island drawer when not in use. Full height swing pocket doors hide kitchen appliances and laundry equipment to create a seamless core. Sub-Zero and Wolf appliances, custom millwork, and high-performance hardware complete the bespoke kitchen outfit.
With a few select finishes, the interior design applied a refined, muted palette to the clean spatial geometry to convey a distinctly modern aesthetic. Light tones of custom solid oak wood flooring with matching oak veneer panels complement the solid sintered neolith slabs used for the kitchen counters and bathroom cladding and bring a sense of warmth and comfort. The rich soft white of the paint with varying sheens was fashioned from the architect’s proprietary formulae.
The apartment is custom-tailored to create the most optimal proportioning and layout of space. Every design choice is complementary and fluid, warmly minimal yet boldly contemporary, and harmonized to create a truly timeless aesthetic.
-
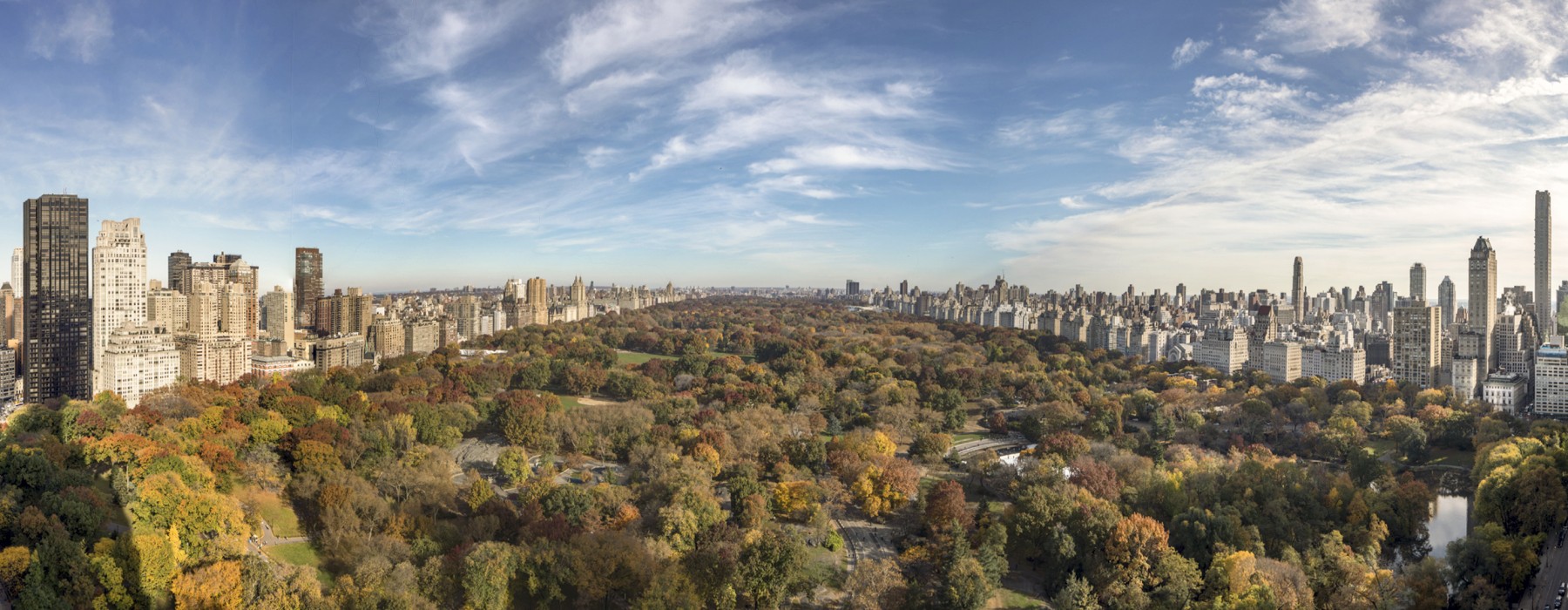
Central Park South Apartment, NY 10019
The full redesign of this 1,260 square foot pied-à-terre in Manhattan elegantly frames the pleasures of urban living while providing a stimulating yet serene backdrop for scenic views beyond. The clients purchased the 31st floor apartment for the views: exposures on two sides offer striking, unobstructed views of Central Park. The clients envisioned a transformation of a typical New York Pre-War two-bedroom, two-bathroom unit into one large flexible, open, and freely circulating space. To do so, the design creates a central loft-like kitchen in the location of a former bathroom and a separate area that can be closed off as a flex bedroom carved out of the front portion of the master suite with sliding panels. A cantilevered dining room table can withdraw into a kitchen island drawer when not in use. All six existing window openings were enlarged and widened. This work was executed by erecting scaffolding from the street level to the exterior face of the apartment.
Every custom-tailored design choice is complementary and fluid, warmly minimal and boldly contemporary, and harmonized to create a truly timeless aesthetic.
-
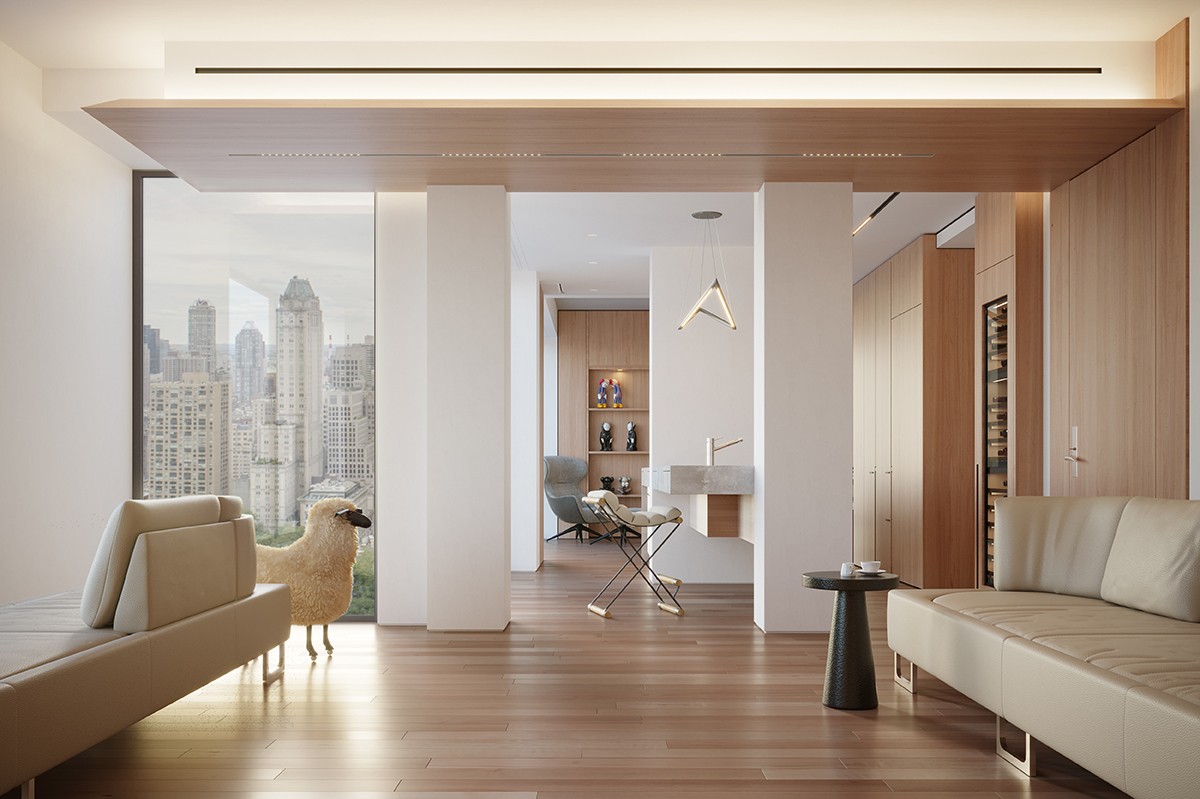
-
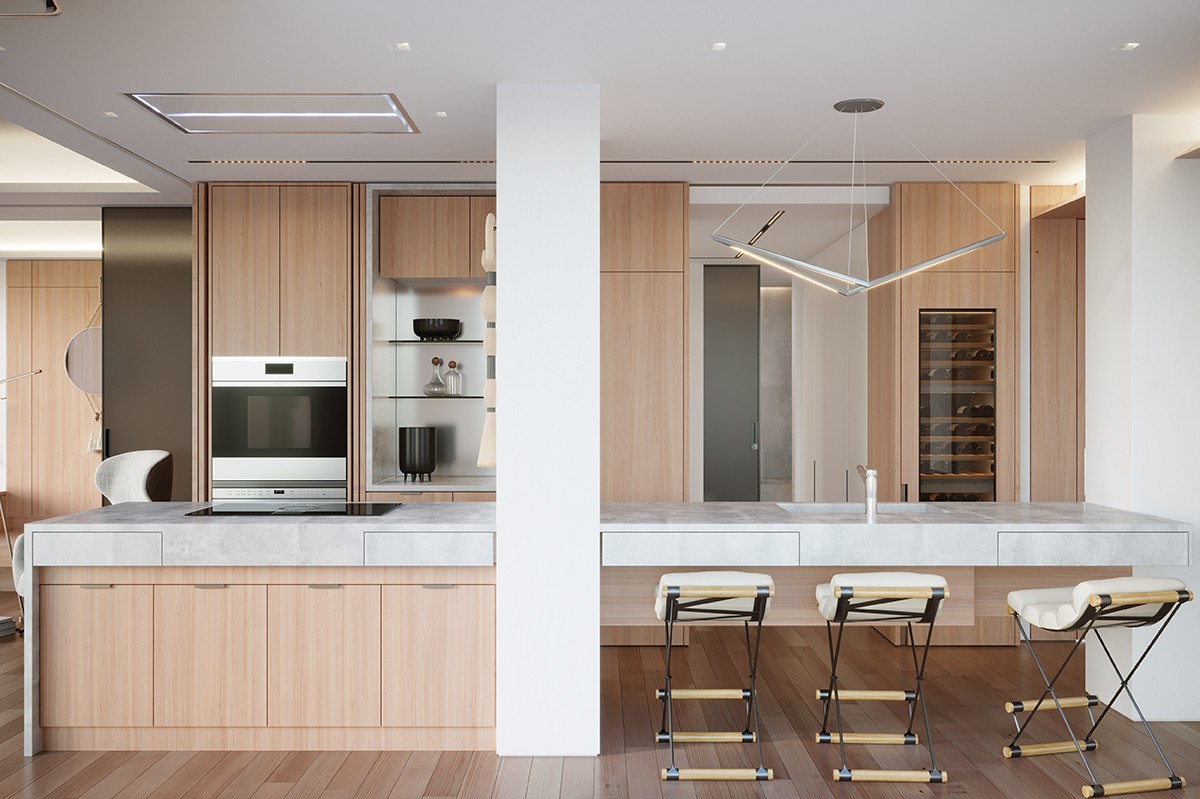
-
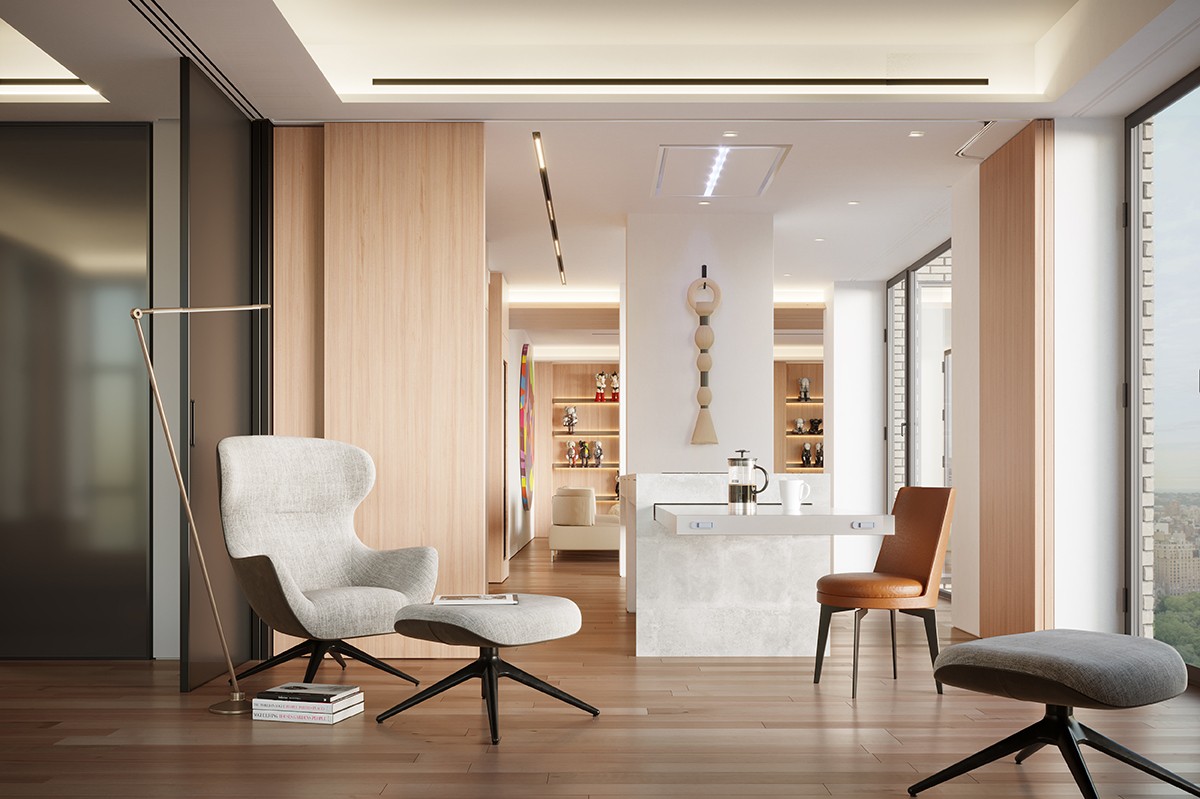
-
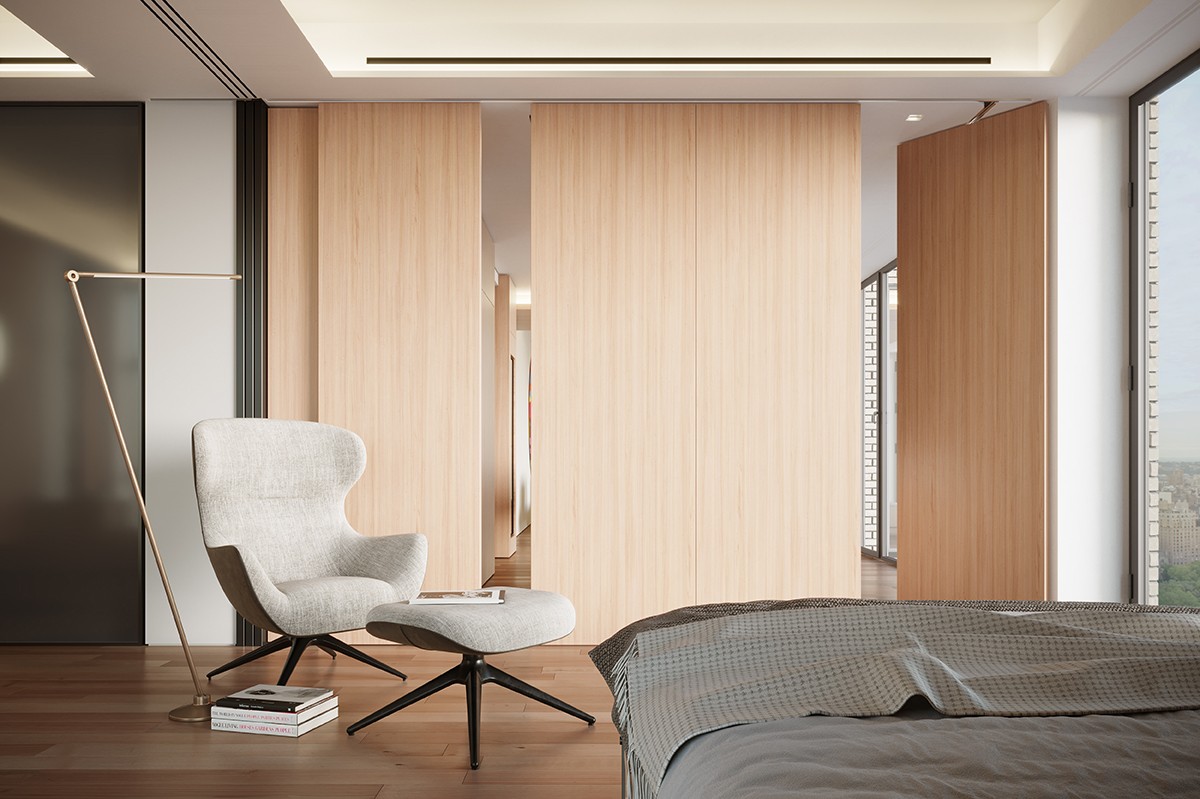
-
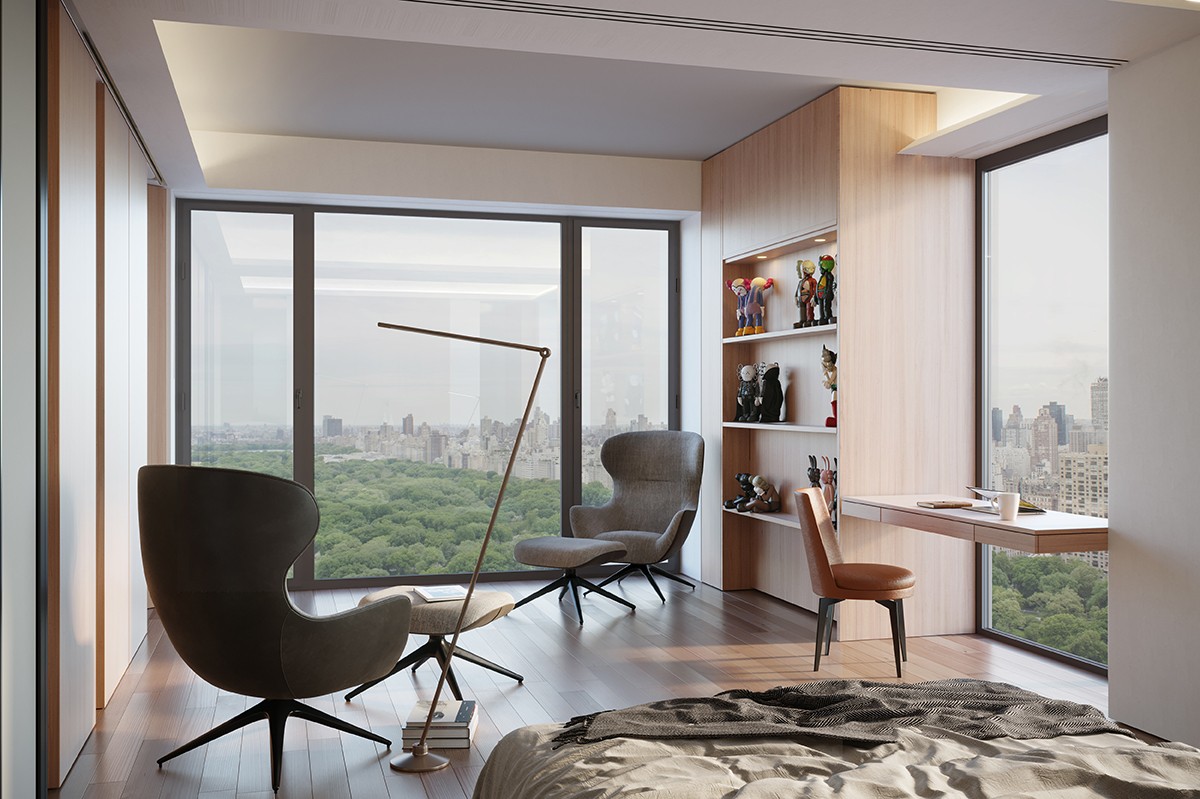
-
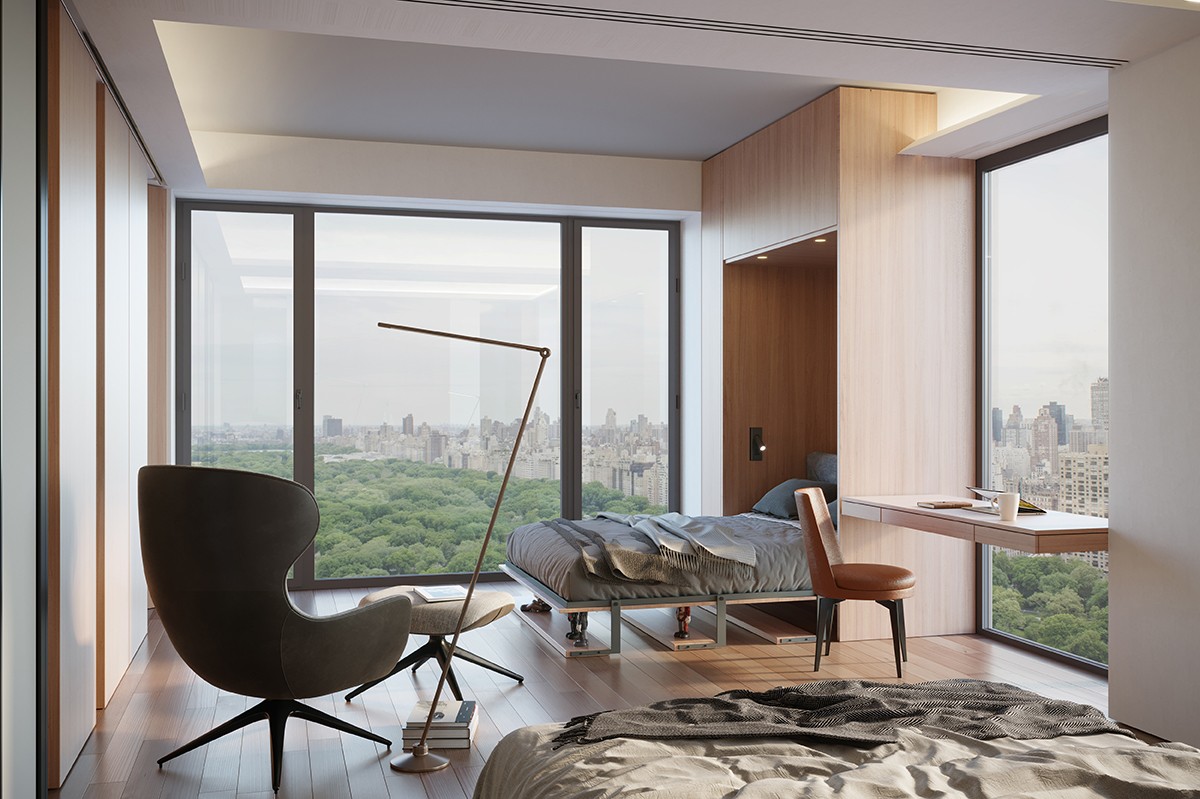
-
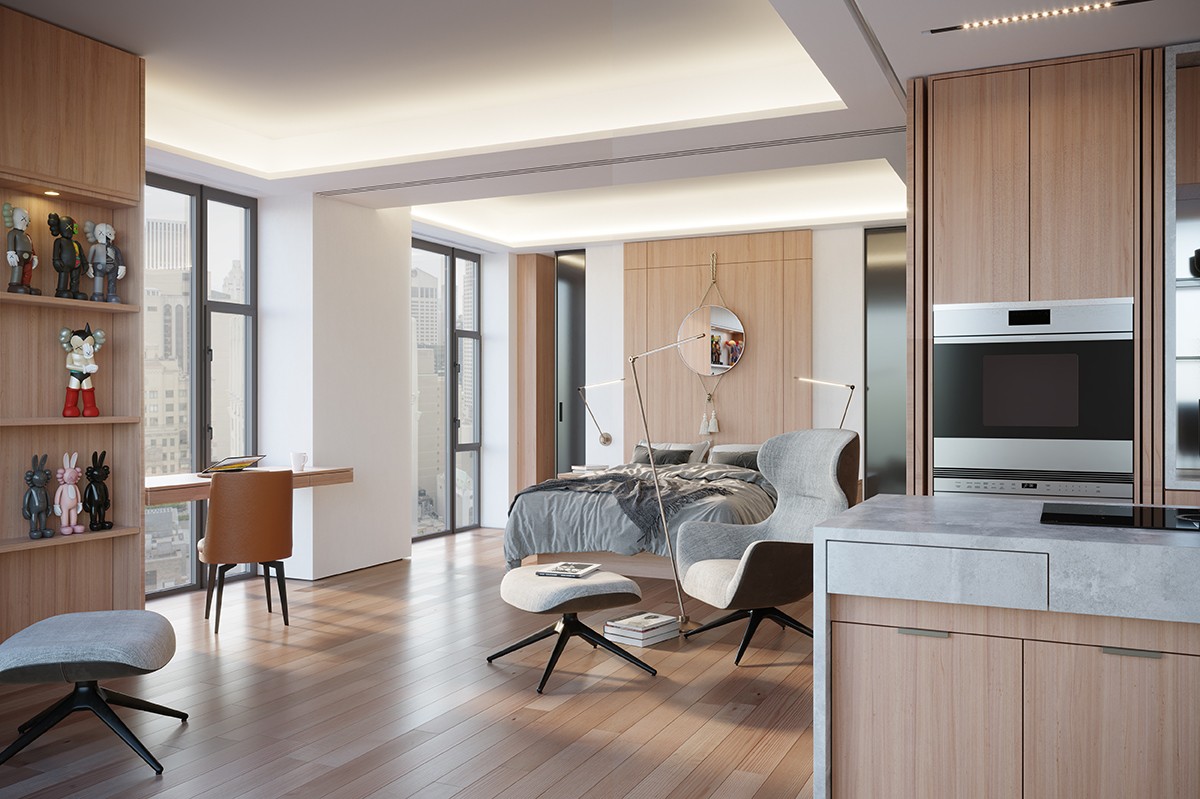
-
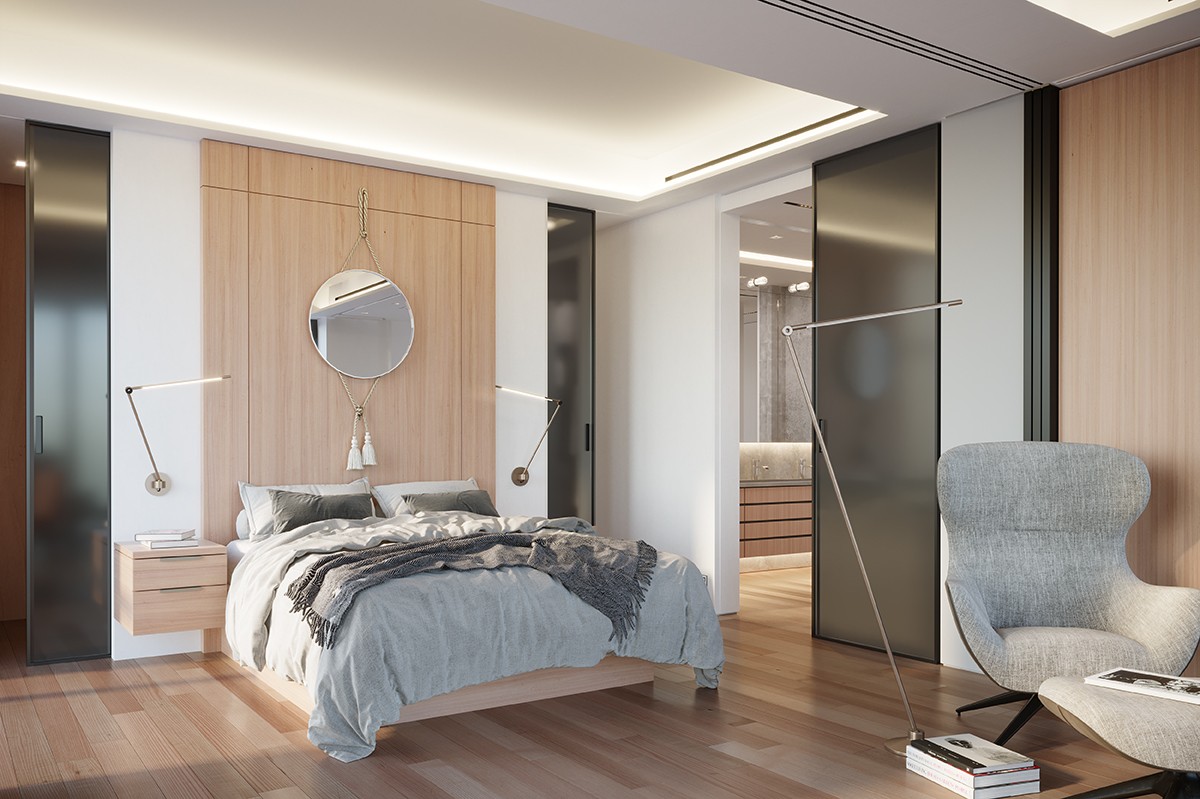
-
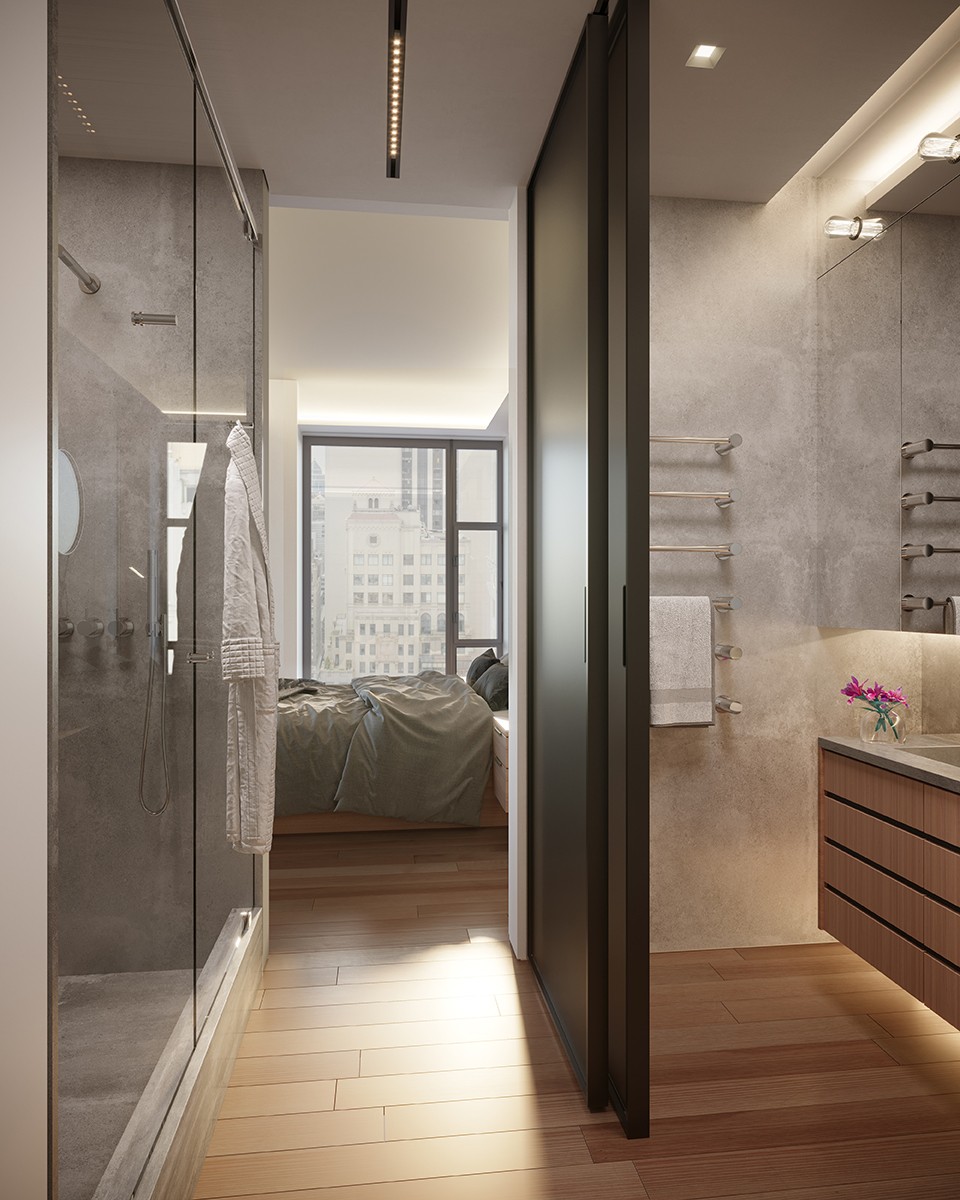
-
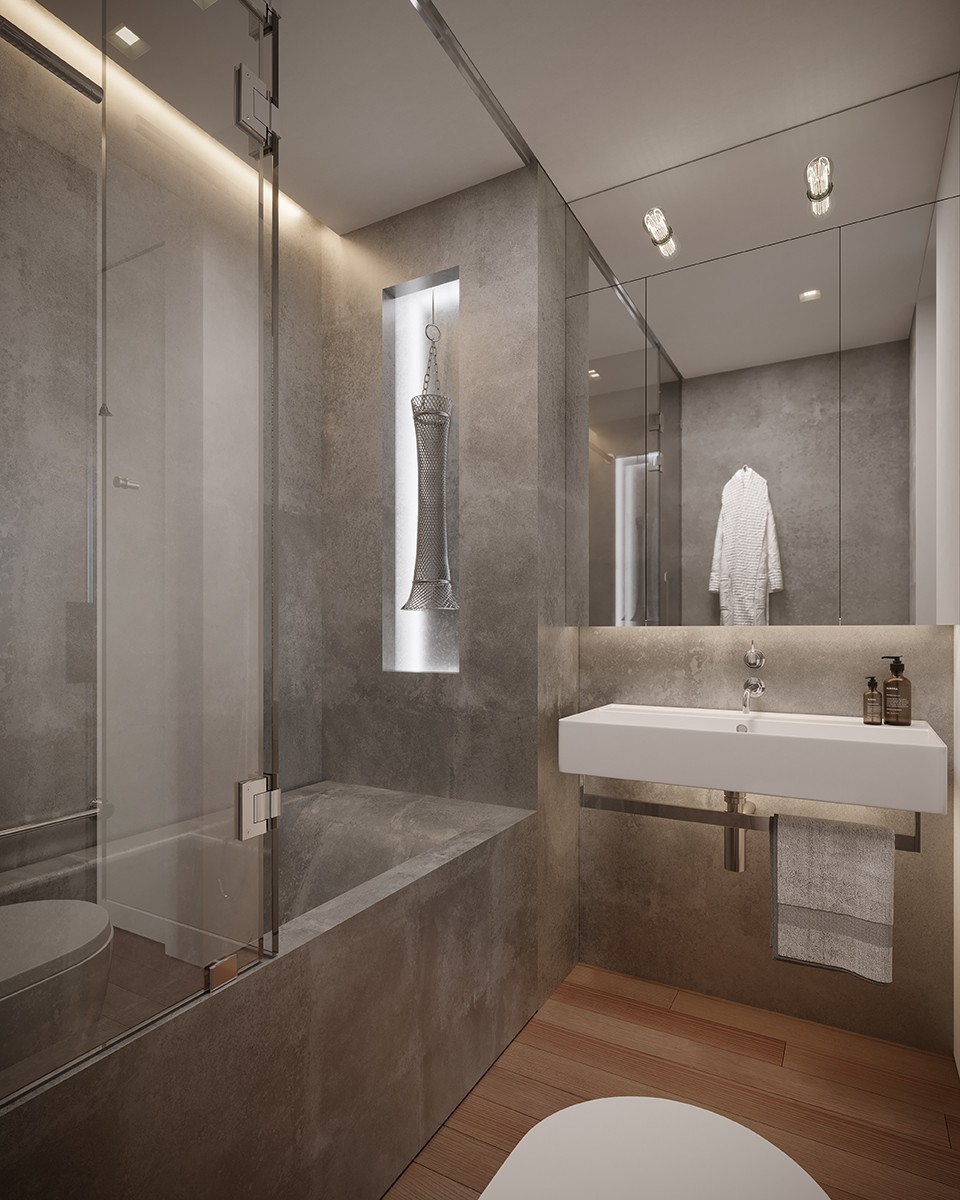
-
Before
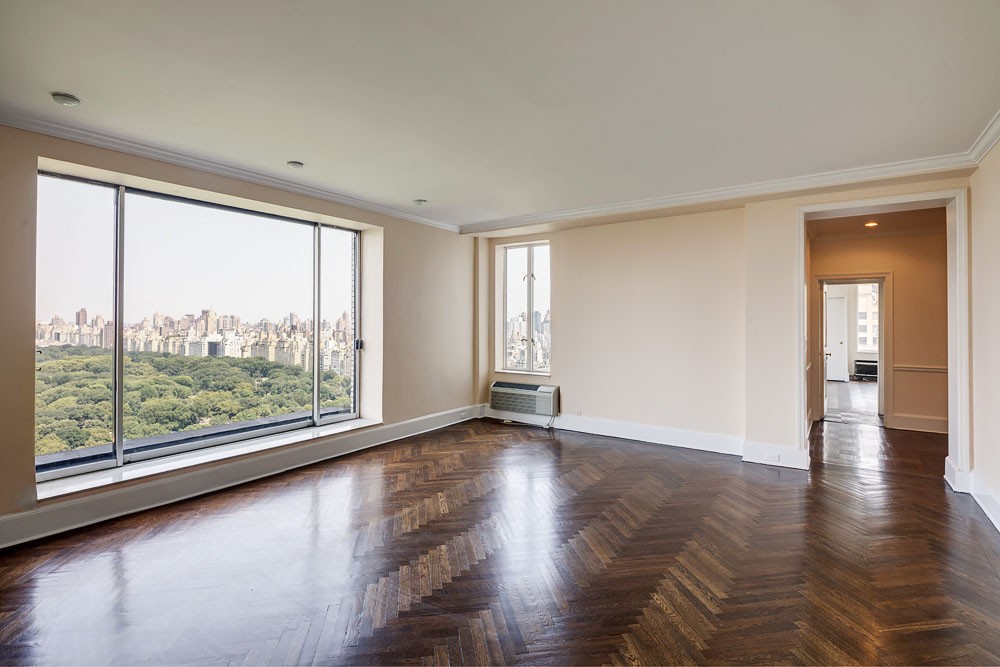
-
Before
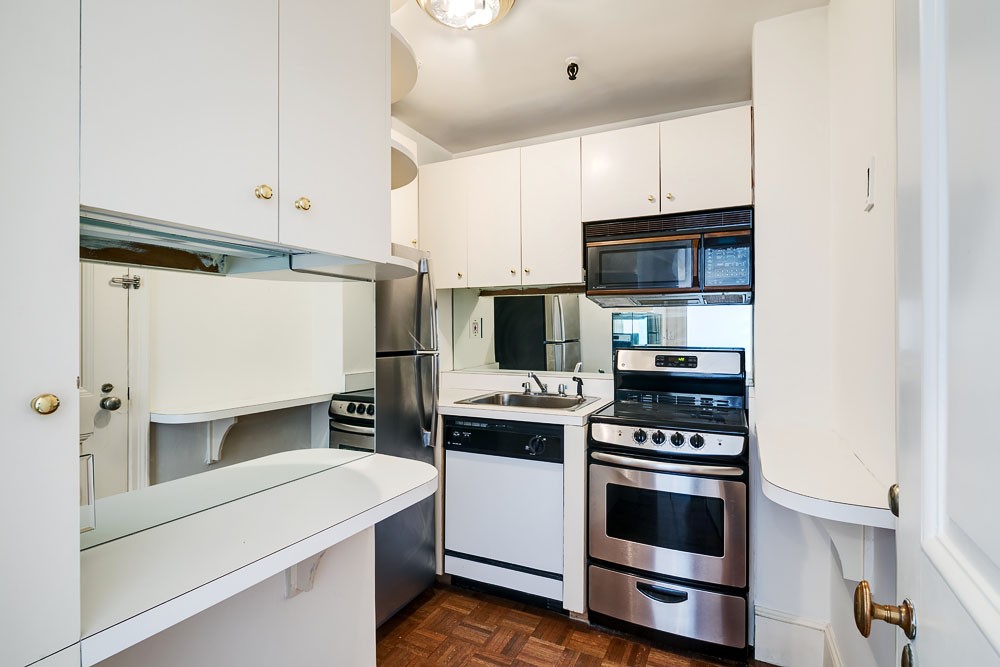
-
Before
