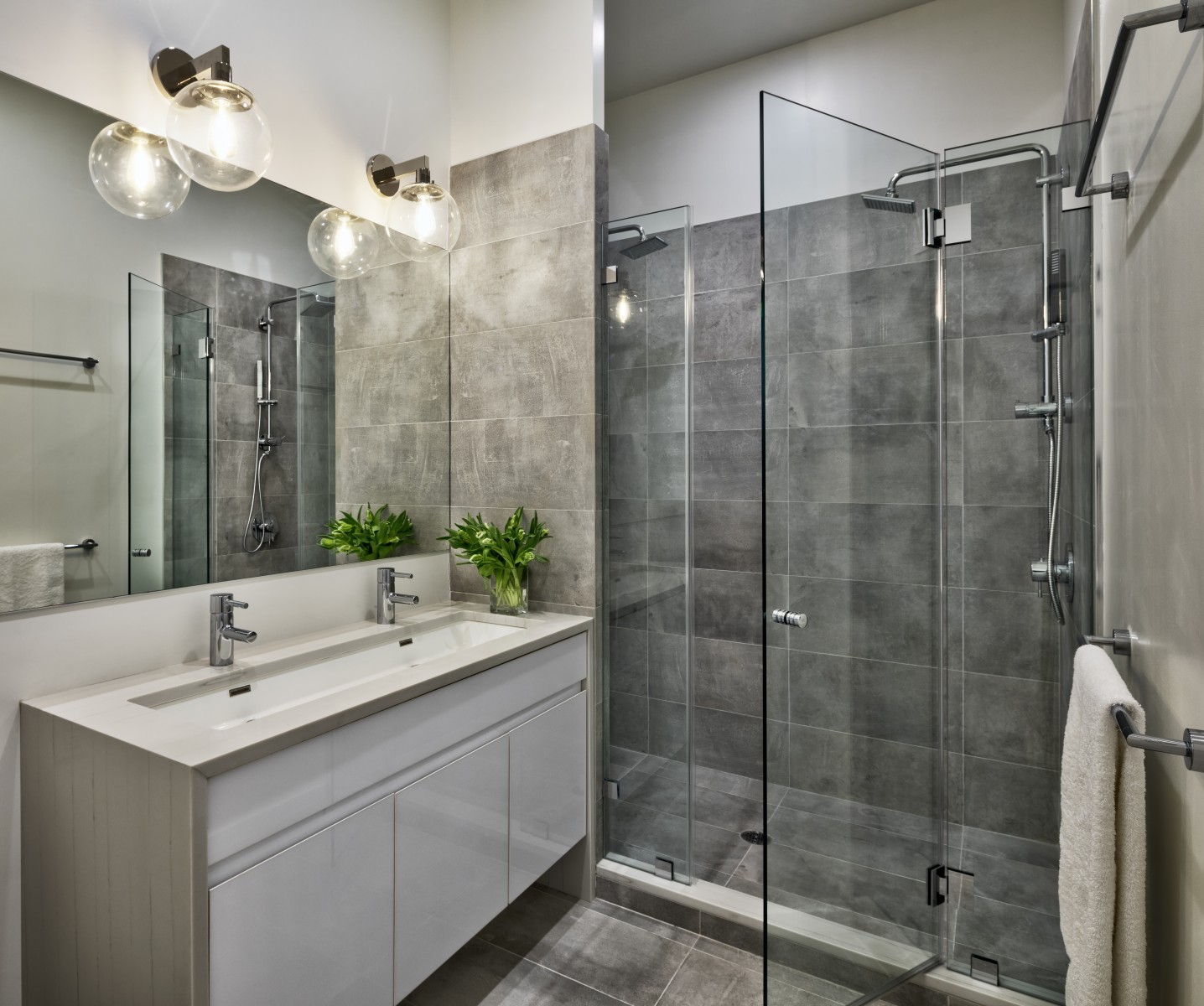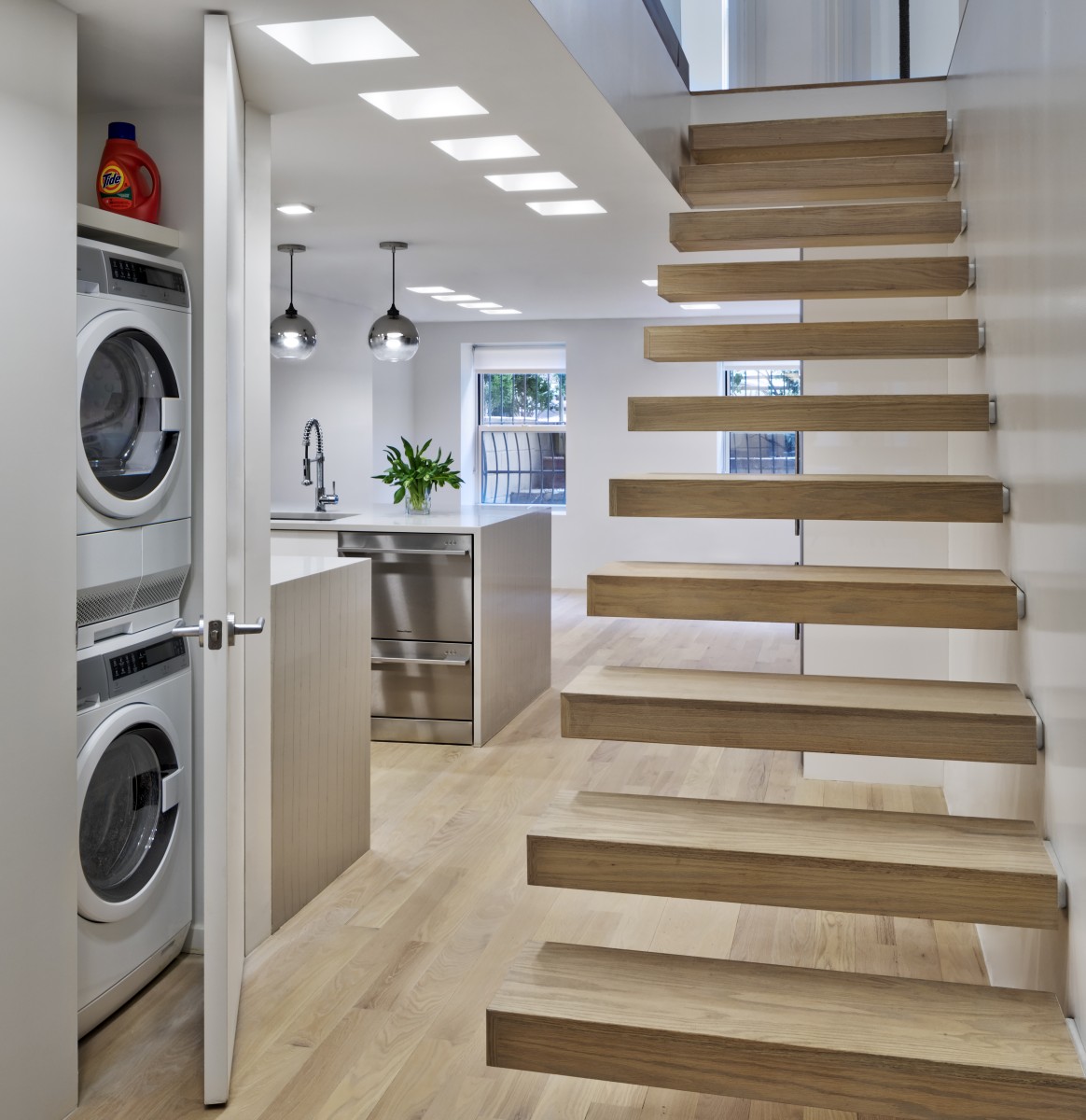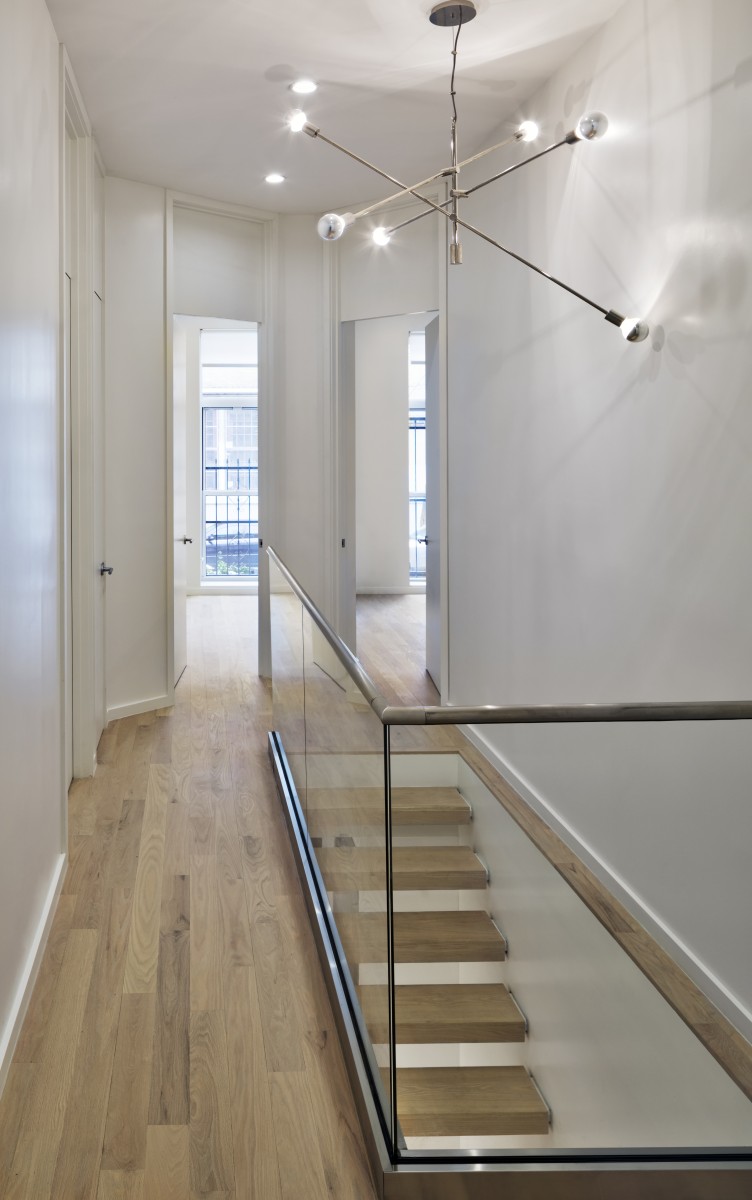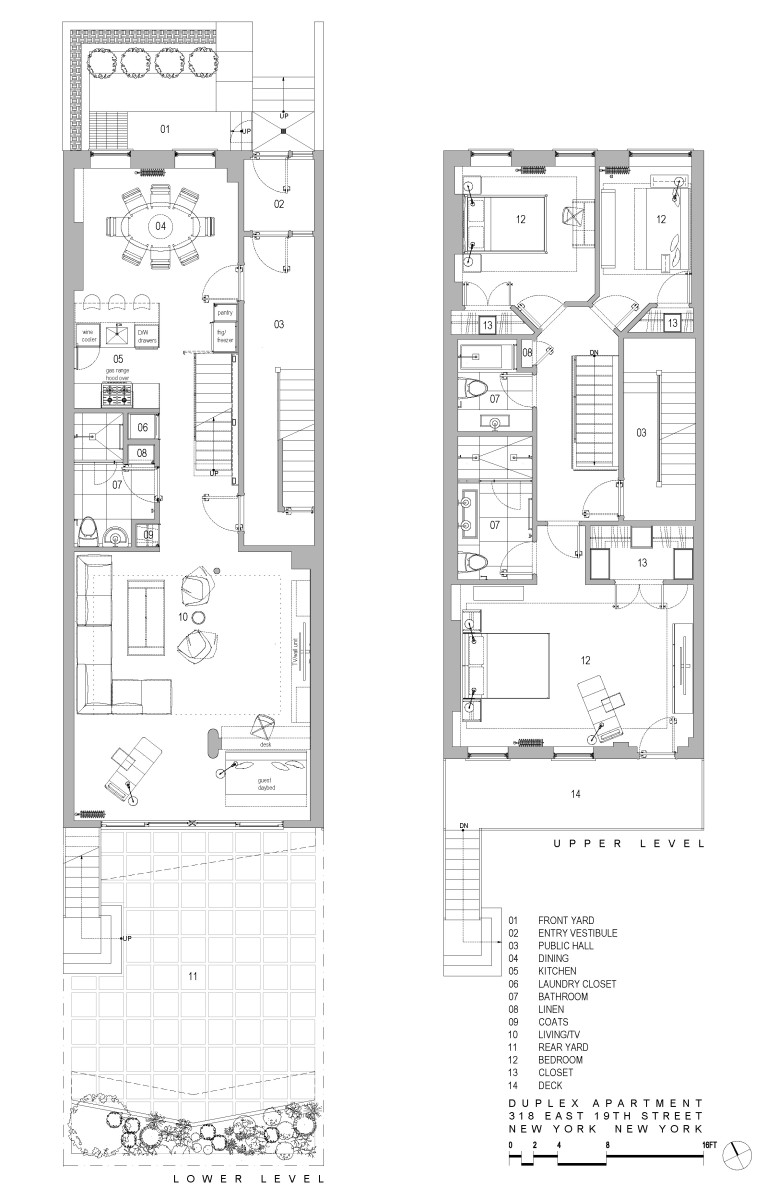Gramercy Park Duplex Rental, NY 10010
Smart Utilization of Space for Gramercy Park Duplex Apartment for Rent
A New York City-based real estate investor enlisted Lilian H Weinreich Architects to gut renovate a three bedroom/three bath duplex in a Gramercy Park townhouse, as part of a plan to upgrade his rental portfolio. This 1,670 square foot rental residence has been tailored to create optimal proportions and layout to accommodate future tenants’ varied ways of life and personal effects.
The townhouse apartment’s interior captures natural light through large operable windows on both levels. The garden level’s low ceiling heights are cleverly addressed with full height sliding doors that frame the view to the garden and a procession of boxed beam, linear “skylights” that provide dynamic and uplifted movement within the spatial composition. To create visual interest in the backyard, the landscape designer created a low maintenance planter bed with a V-shaped cantilevered wood bench.
The open loft-like kitchen accommodates a comfortable seated dining area for eight and a three-stool island. An adjacent laundry closet hides the stacked washer/dryer, across from the grey smoked red oak floating stair linking the public and private levels. Hidden structural steel supports buried in the non-bearing wall enable the stair to float seemingly effortlessly. On the upper landing, a glazed base shoe system enables a fully transparent glass balustrade without any vertical supports. Above the staircase, a West Elm Mobile chandelier adds drama at a nominal cost. To accentuate the high ceiling heights on the upper level, all doorframes were built full height with a fixed infill transom above each standard height door, another aesthetically impactful yet economical solution.
-

Gramercy Park Duplex Rental, NY 10010
A New York City-based real estate investor enlisted Lilian H Weinreich Architects to gut renovate a three bedroom/three bath duplex in a Gramercy Park townhouse, as part of a plan to upgrade his rental portfolio. This 1,670 square foot rental residence has been tailored to create optimal proportions and layout to accommodate future tenants’ varied ways of life and personal effects.
The townhouse apartment’s interior captures natural light through large operable windows on both levels. The garden level’s low ceiling heights are addressed with a procession of boxed beam, linear “skylights” that provide dynamic movement within the spatial composition. To accentuate the high ceiling heights on the upper level, all doorframes were built full height with a fixed infill transom above each standard height door, another aesthetically impactful yet economical solution. -

-

-
