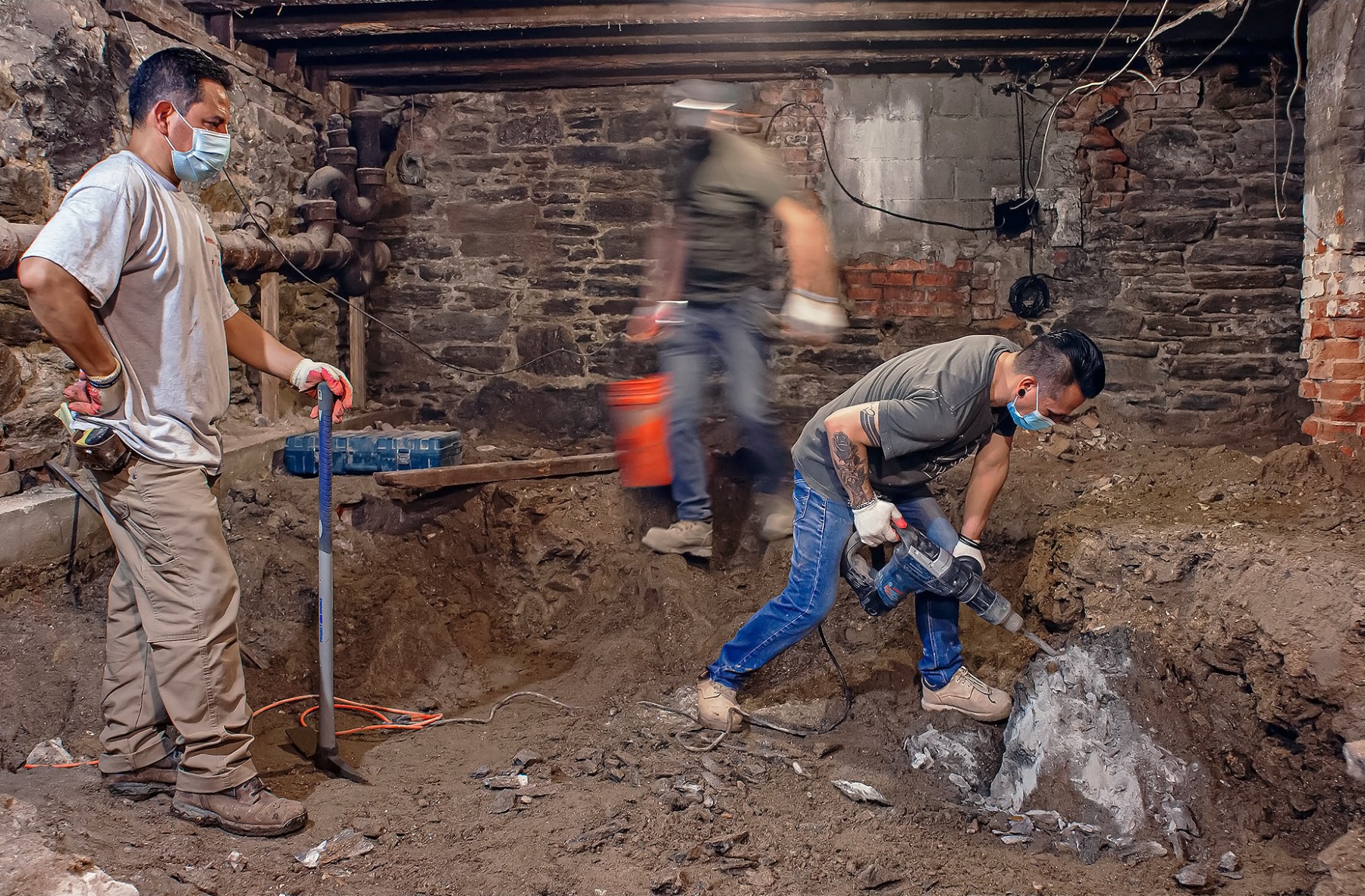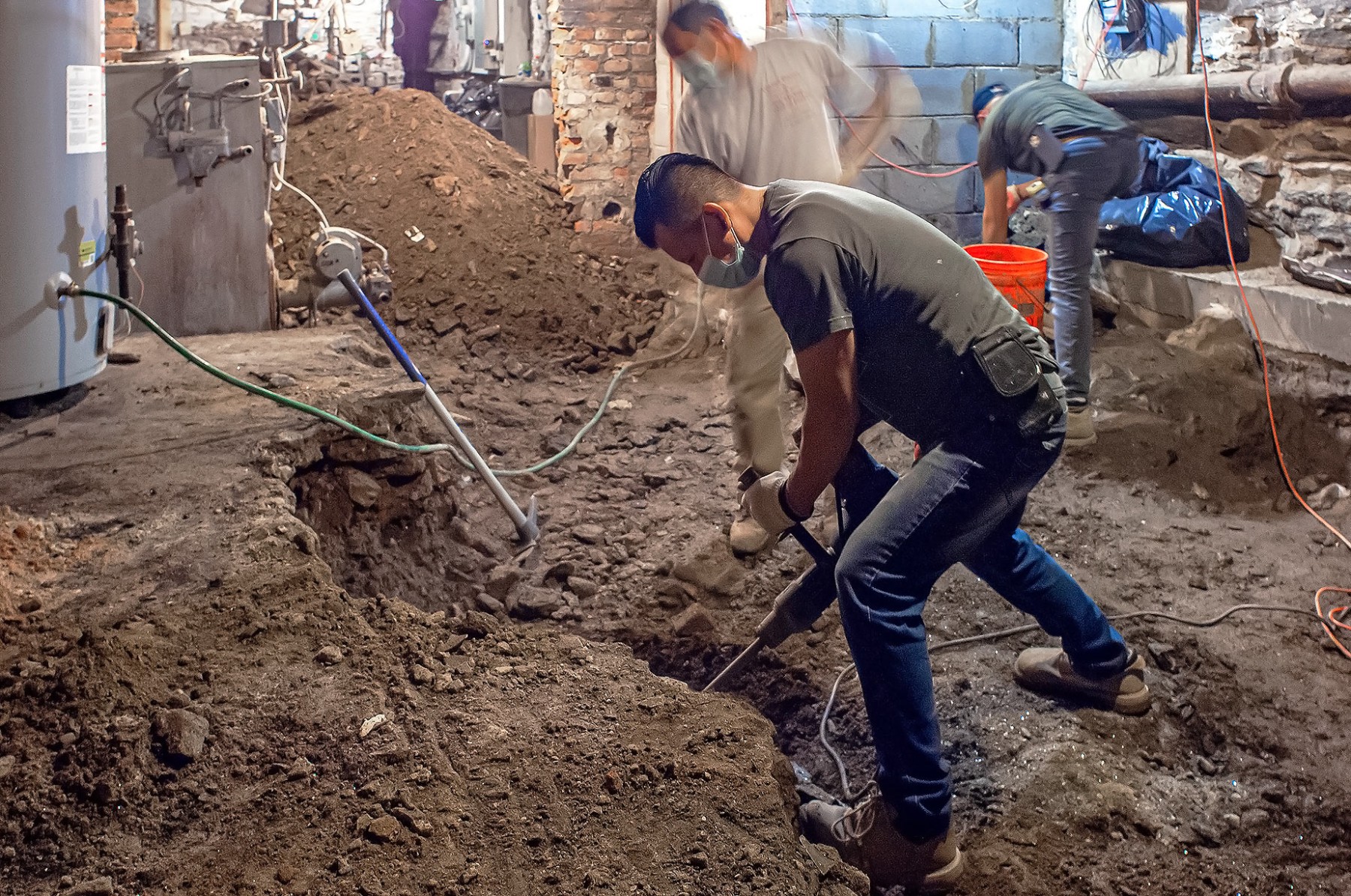Conversion of an Unfinished Cellar in a Brownstone, New York, 10065
****In the post-COVID era, cellar remodeling has become common practice in NYC. People are finding creative uses for their cellars, expanding their viable living space with multi-uses and increasing their home value in the process.
This single-family brownstone, built in 1899 and consisting of 3 floors and a partial cellar, is located in the centrally-located Lenox Hill neighborhood in Manhattan. The building was erected on a narrow lot measuring 17’ x 96’, with a building depth of 52’.
Converting unfinished cellars into accessory spaces on prime land in New York not only enhances the real-estate value of the brownstone, but it also provides options in this post-COVID era for extra living space, such as family recreation/gym rooms or home-offices. In addition, it also offers much needed additional storage space.
The existing 800sf cellar level in this project was entirely below curb level. The rear section of the cellar, which housed the elevator machine, a shaft room, an abandoned boiler, and a gas water boiler, was filled with compacted soil and decomposed rock, with a head height of 5’– 6” at the highest point. Prior to the renovation, the partly usable front section of the cellar was accessible through an existing internal stair and functioned as a utilitarian space housing the laundry.
The program was to create an open, dry, functional waterproofed space sitting on a leveled concrete slab with adequate head height. It would house a laundry, a moveable metro shelving racks, an open area for a future billiard table, and a lounge area for quiet reading and thinking.
LHWA explored two options to gain adequate head height. Underpinning, the most common type of basement lowering, consists of adding a new foundation and footing below the existing foundation. Due to stringent code compliance, which includes monitoring potential movement in the neighboring buildings, and the hefty cost implications, the client wanted to explore another option, namely benching the structure. Benching creates a “ledge” foundation along the sides of the wall, which impacts the interior width of an already narrow space; this, however, was not a viable solution either.
Yet, exploratory test pits showed that neither underpinning or benching was necessary, as the perimeter of the building rests on hard rock. Instead, the new floor level was lowered to a finished floor height of 7 feet. The new 4” concrete slab resting on 6” compacted gravel was poured via shoots from a concrete mixer truck parked in front of the brownstone.
Waterproofing the cellar, which recorded moderate water damage, became a major undertaking. After the required inspections, the possibility of a water stream under the brownstone was ruled out. In fact, the source of the water leaks came from the porous exterior façade and internally, through the rotted window and door frames on both the garden and parlor level, which required replacement and restoration. The cellar floor and walls were treated with the multi-layered Sani-Tread waterproofing system, and a large-capacity dehumidifier was installed to remove moisture from the air.
Upon selling a condo on Park Avenue, the family moved much of its furniture into the cellar, creating a multi-functional space with movable shelving units placed against the perimeter walls. True to its nature, this space integrates different functions in time and space, with the central living area and quiet home office becoming part of the perimeter-adjacent laundry and storage space. Due to supply-chain issues, the billiard table is currently on hold.
-

Conversion of an Unfinished Basement, NYC 10065
This brownstone, located in the prime neighborhood of Lenox Hill, was built in 1899. Quite narrow in width, it consists of three floors and one cellar. In line with the post-COVID trend calling for an expansion of at-home living spaces, the cellar represented a great opportunity. Its subsequent restoration involved waterproofing the environment and the lowering of the basement floor slab to reach the desired 7' floor height. The result is a multi-functional space combining comfort and utilitarianism, complete with a central living area and a quiet home office at the center, storage spaces and laundry along the perimeter. The cellar still has enough room for a billiard table, which will be an upcoming addition.
-
