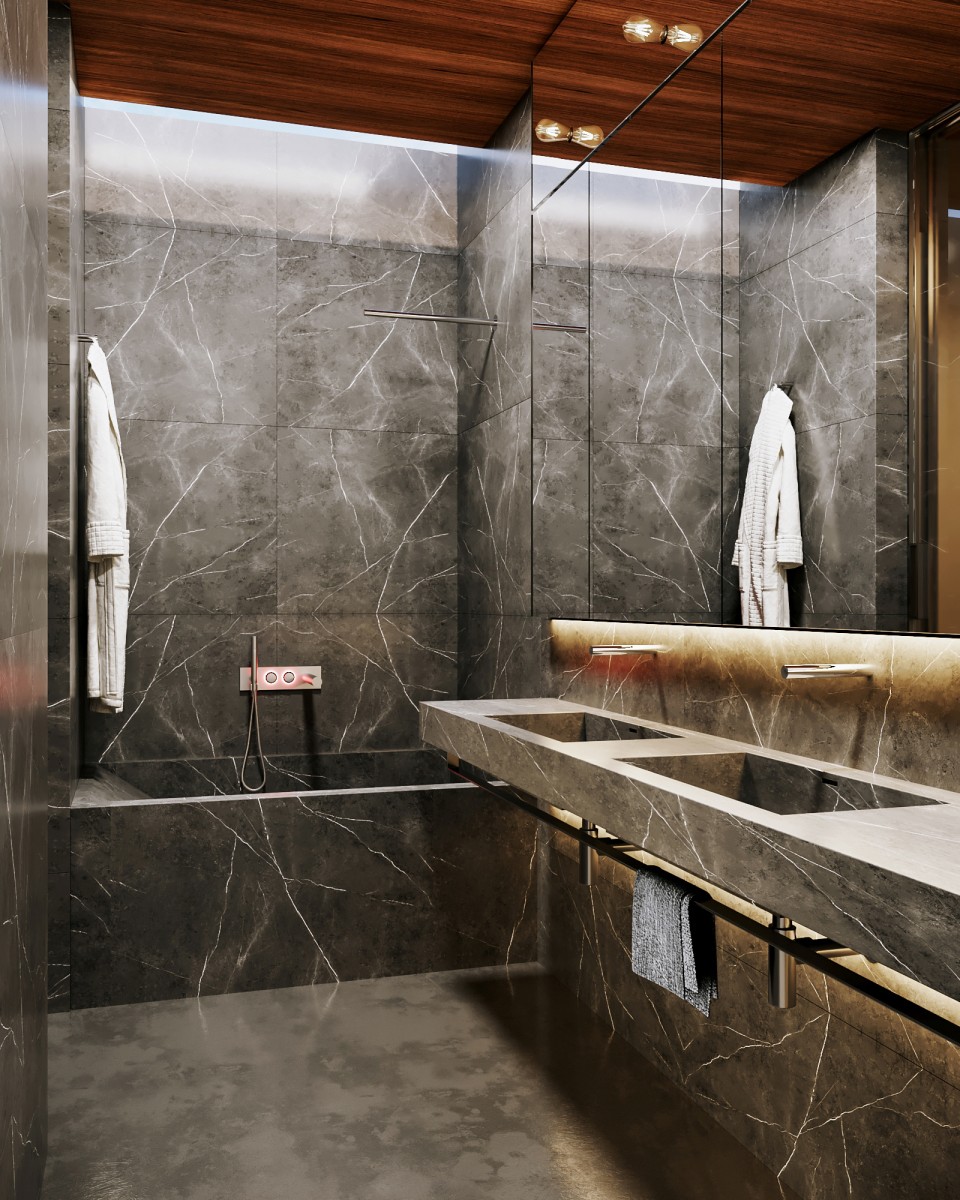Carlton Art-House, Melbourne, Australia
This private townhouse for a famed, young artist-in-residence represents one of Lilian H. Weinreich Architects’ most comprehensive residential projects to date. The ground-up live/work structure promotes a contemporary lifestyle with modern, open, and flexible space that also preserves privacy.
Located in South Carlton, a suburb adjoining Melbourne’s Central Business District, the residence occupies a unique, vacant parcel of land. The prized urban site consists of two narrow lots fronting a green public square to the north with beautiful mature shade trees. Although zoned with restrictive maximum height limitations and constrained by council-mandated setbacks from the adjoining properties, the design achieves a spacious three-story dwelling with a split-level bedroom terrace by utilizing the site’s gentle slope.
The planning of the residence arranges program elements into two distinct zones. One zone accommodates the artist’s spaces, with a high-ceilinged studio and office, client meeting/gallery area, art storage, and sleeping quarters, and a second zone contains a self-contained, two-bedroom apartment with a rear yard. Both zones work independently but can combine seamlessly as a single dwelling, if required, and for ease of future sale. The arrangement also allows the renter’s unit, located on the street level, to generate a passive income. A glass elevator addresses future accessibility needs and a custom motorized hoist system facilitates the transportation of large-scale artwork from the twelve-foot-high studio level to the large garage below.
Evincing a close attention to detail, the home studio embodies a spirit of casual serenity and conveys the delight in locating the perfect intersection of functional planning, spatial resolution, aesthetic detailing, and the art of display.
-
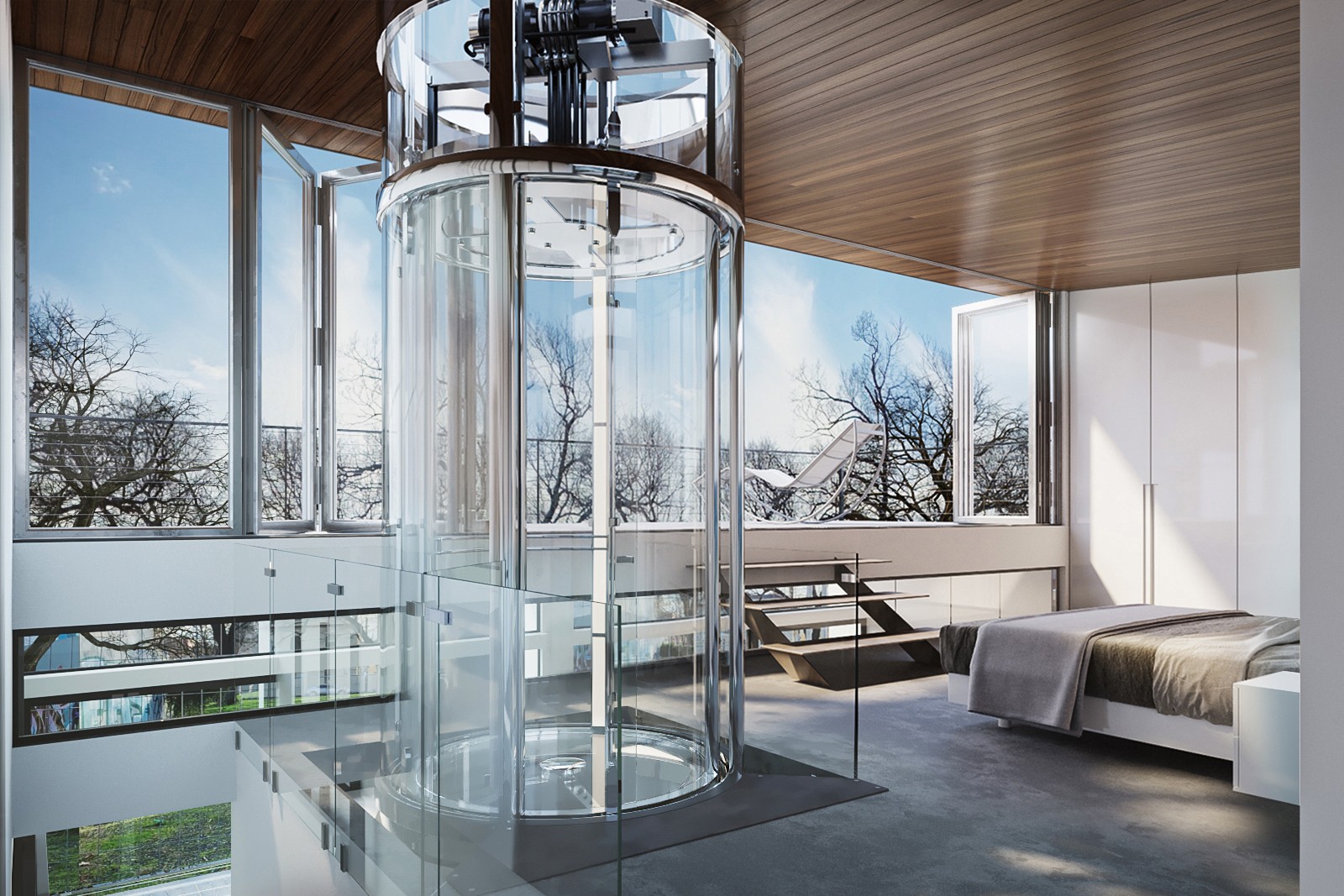
Carlton Art-House, Melbourne, Australia
This serene modern townhouse supports the creative lifestyle of a famed young artist. Located in South Carlton, a suburb adjoining Melbourne’s Central Business District, the residence occupies a prized urban site of two narrow lots that front a green public square. Although constrained by height limitations and mandated setbacks, the design achieves a spacious three-story dwelling by using the site’s gentle slope.
The residence’s plan arranges program elements into two zones. One accommodates the artist, with studio and office, meeting/gallery area, art storage, and sleeping quarters. A second contains a two-bedroom apartment. Both zones work independently but can combine seamlessly as a single dwelling. A glass elevator adds accessibility, and a custom motorized hoist system facilitates the transportation of artwork from studio to garage.
Evincing a close attention to detail, the design locates the intersection of functional planning, spatial resolution, aesthetic detailing, and artistic display.
- Coming Soon, World Space Designers, Alpha Books Publishing (Japanese/English), 2022
- Coming Soon, "Dream Homes of North America", Intermedia Publishing, 2022
- Published in "150 Best New Interior Ideas", HarperCollins, May 2021
- Awards, finalist in the SBID International Design Awards, London 2021
-
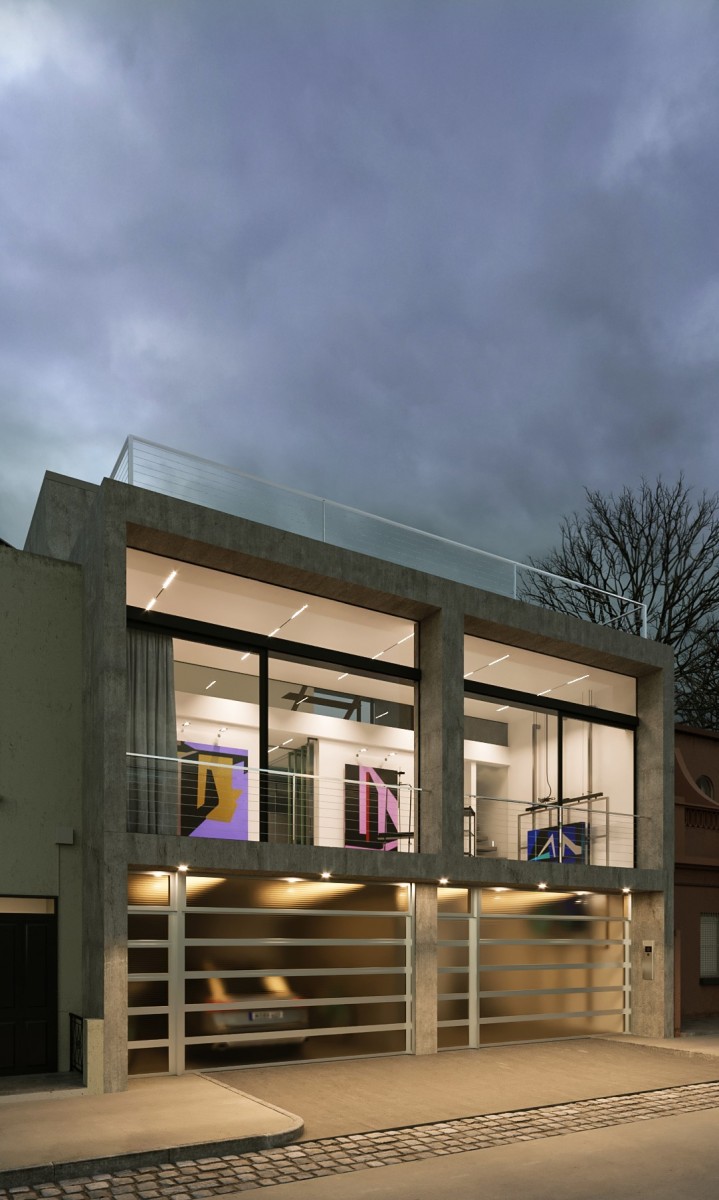
-
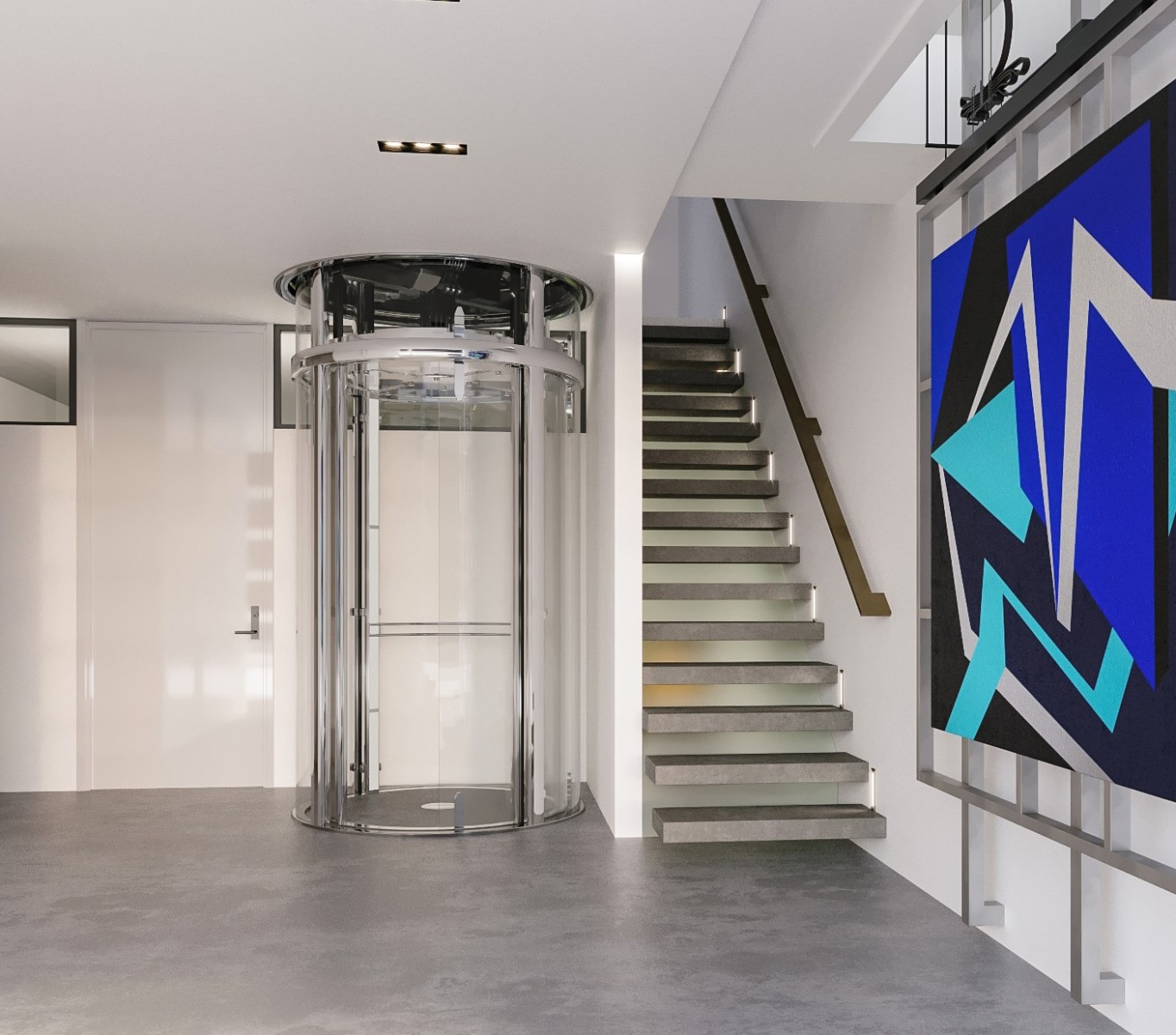
-
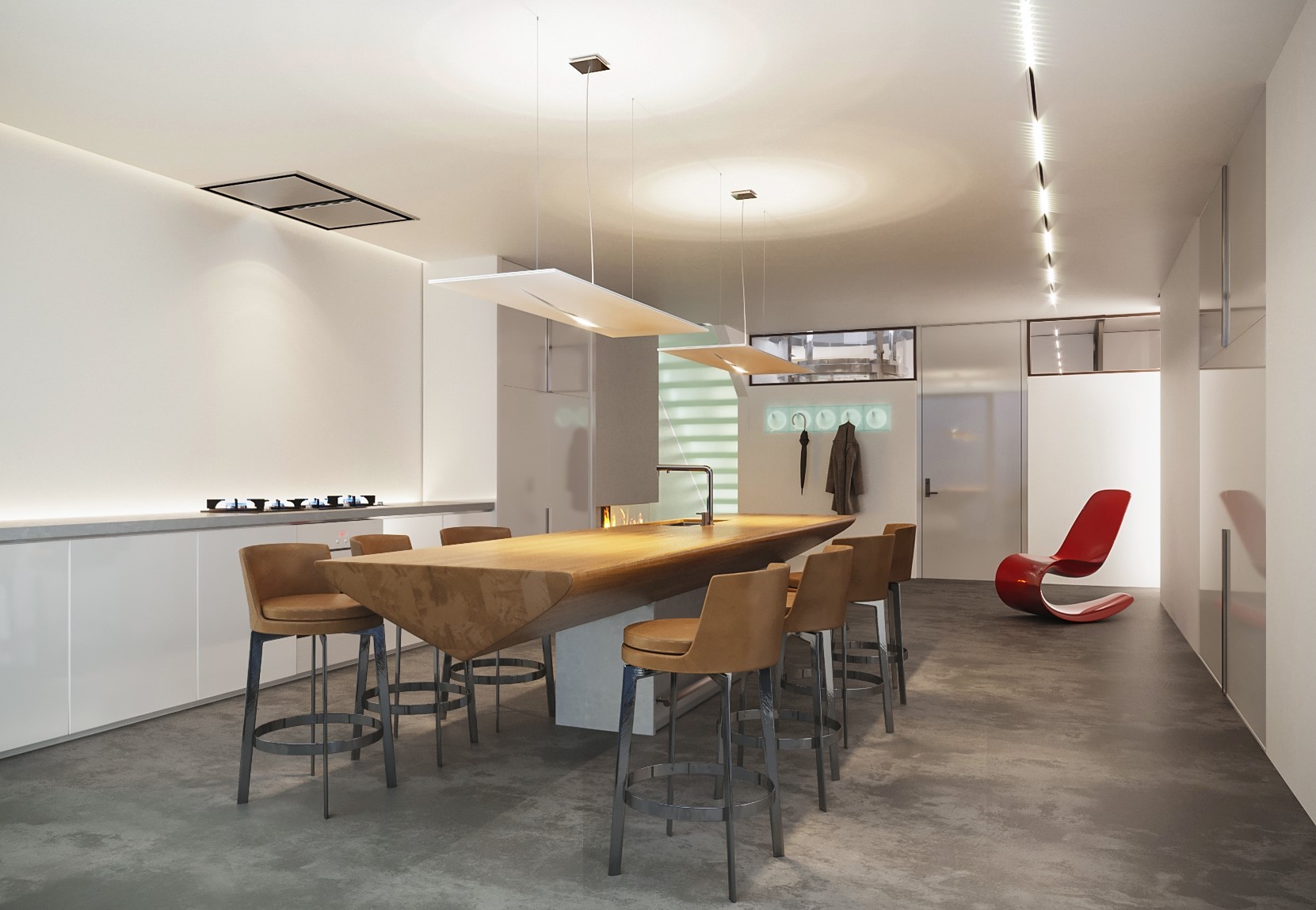
-
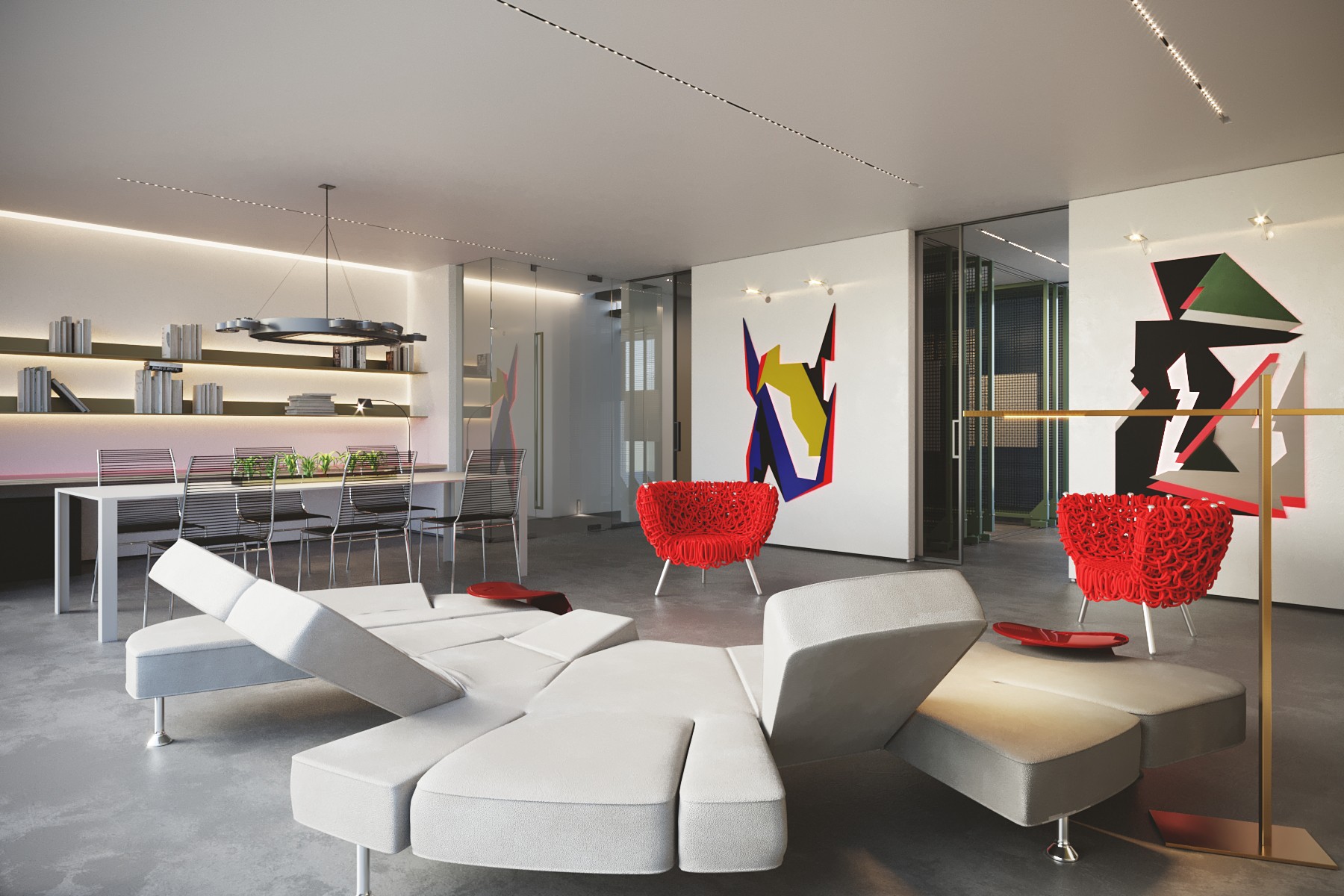
-
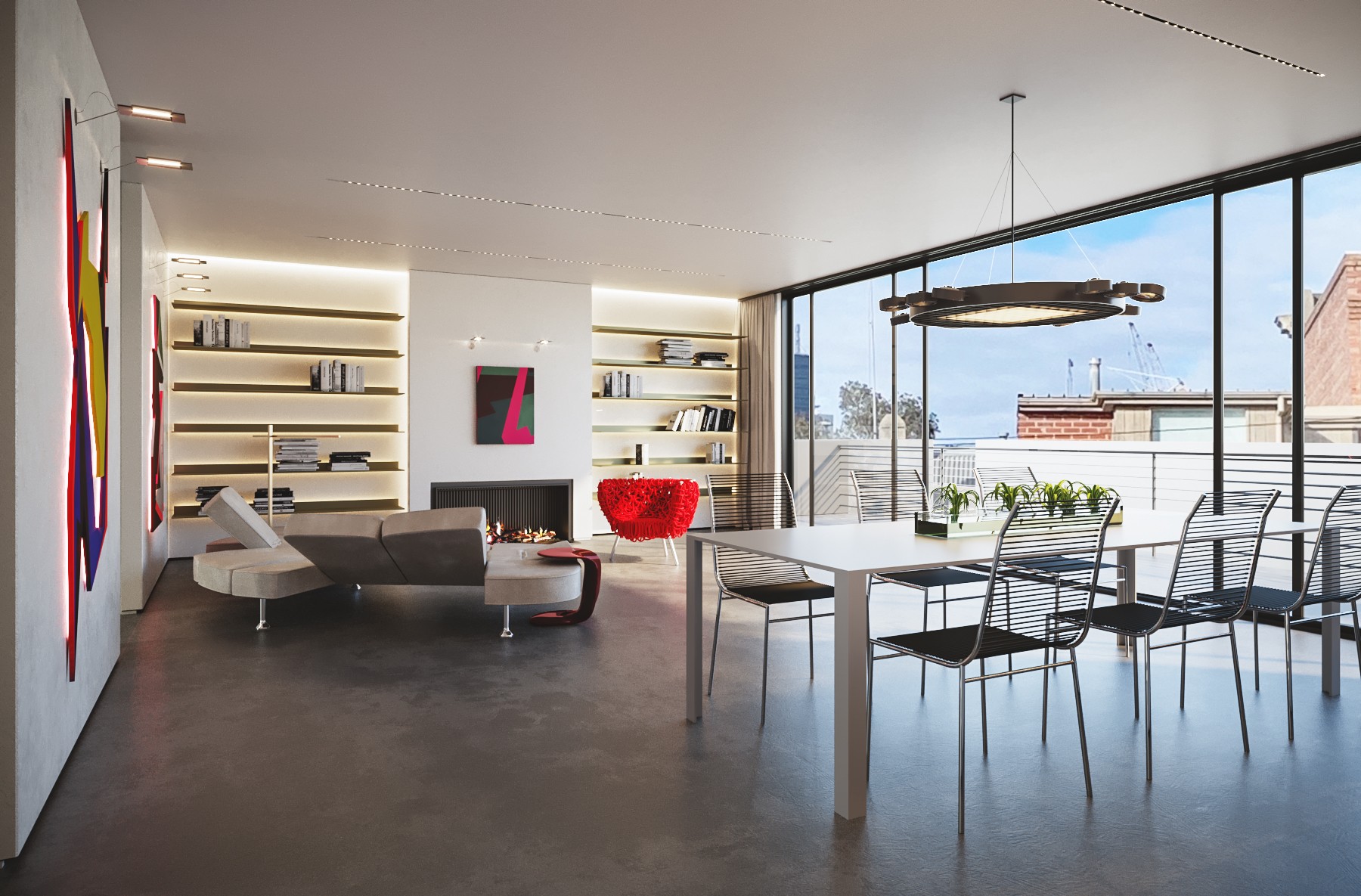
-
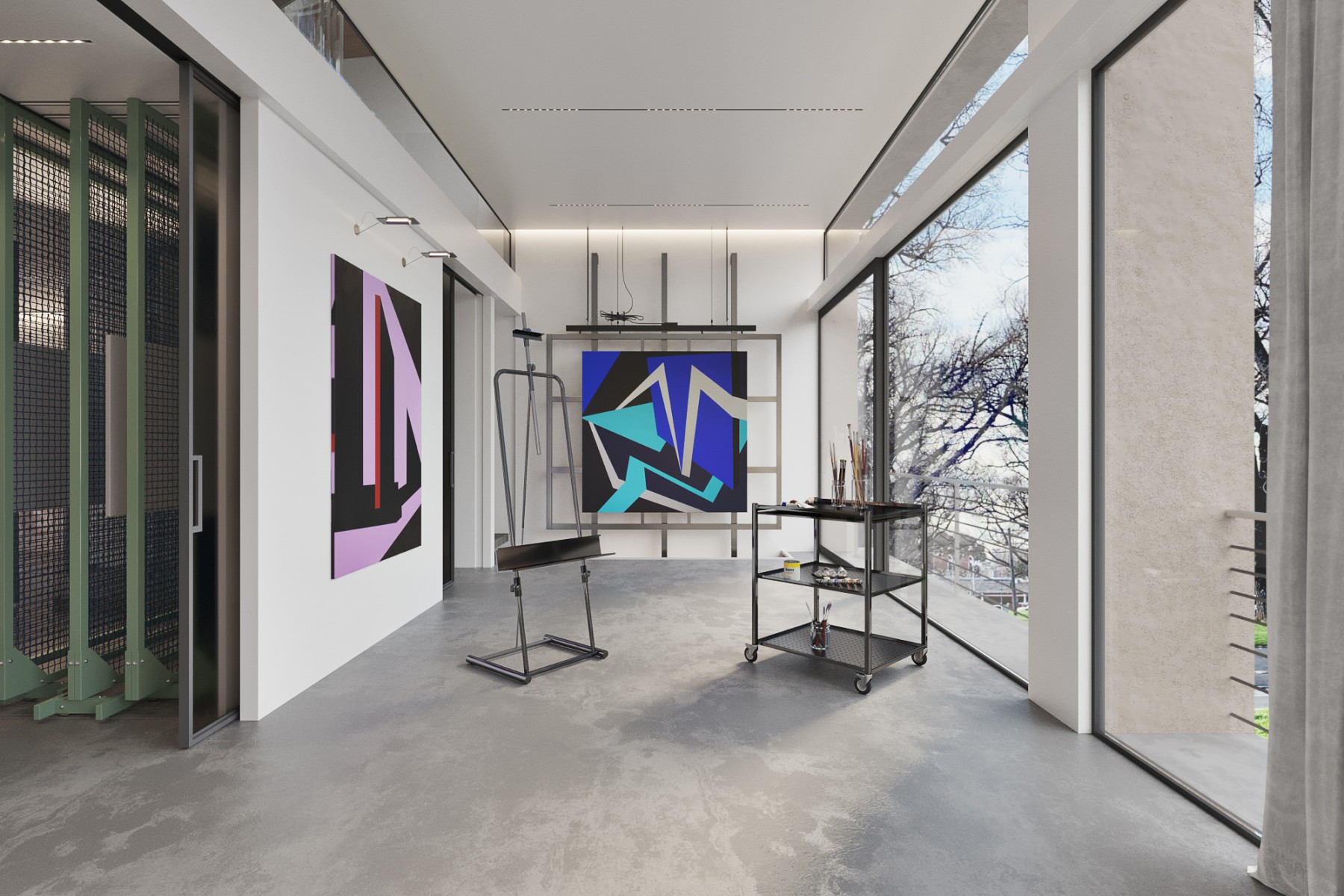
-
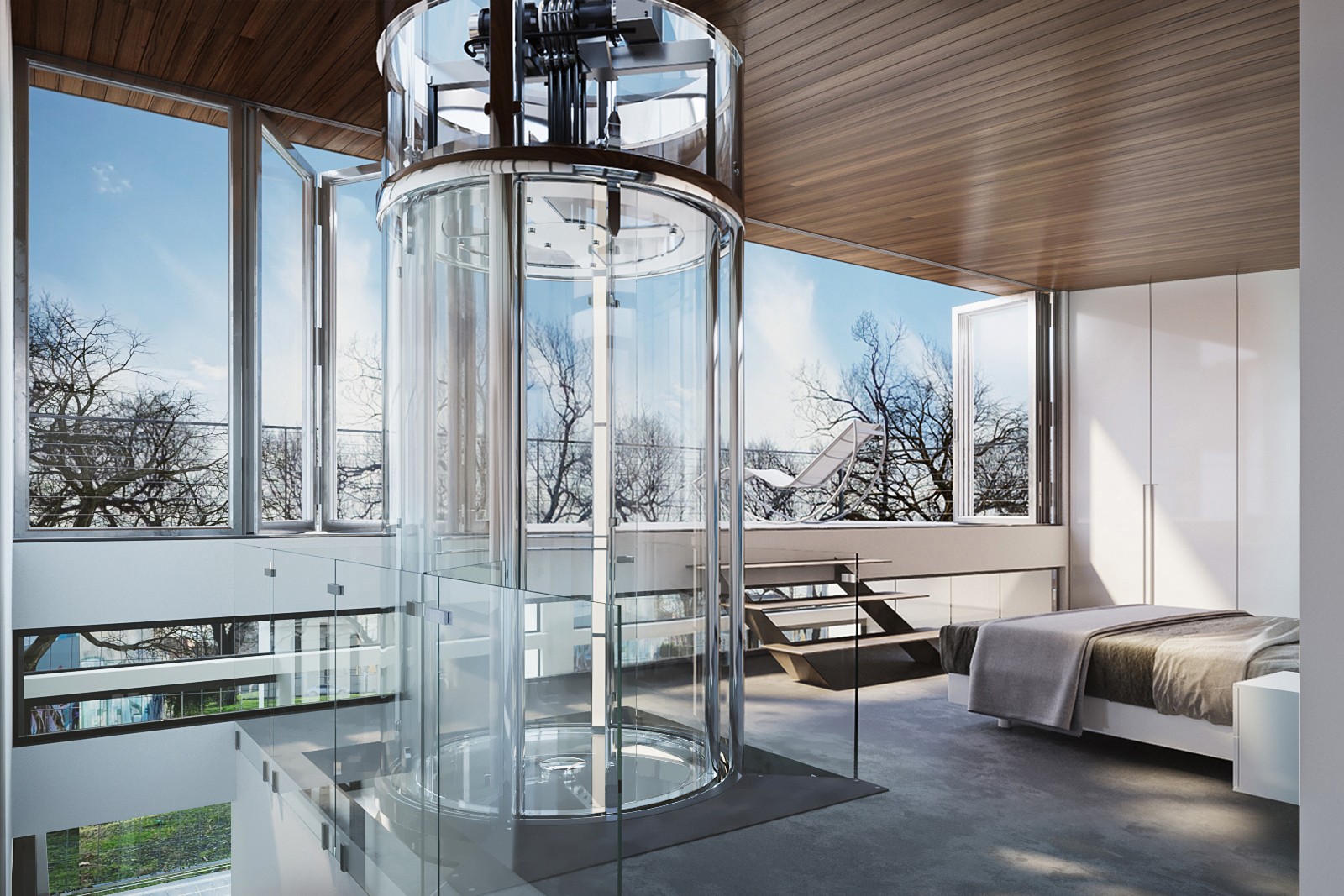
-
