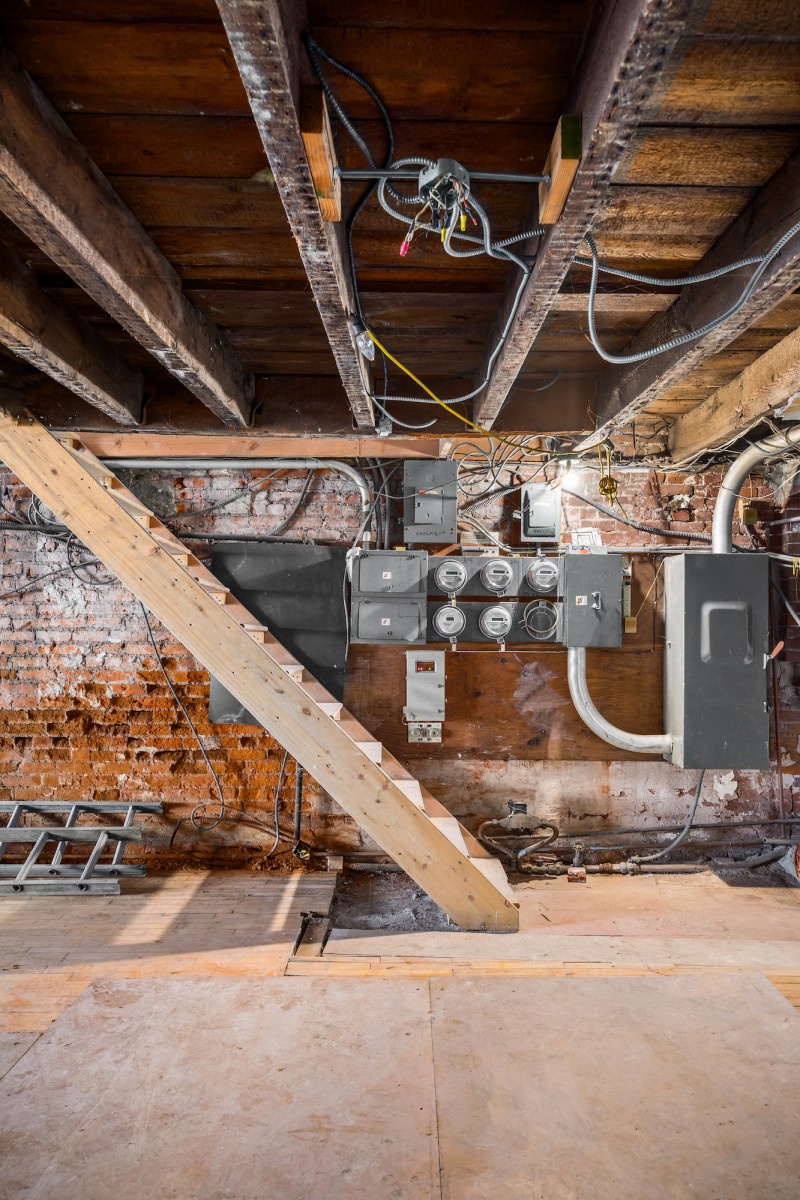Brownstone, West Village, NY 10014
The residential complex is located on Bedford Street, one of the most desirable landmarked streets in the West Village, a neighborhood known for its tree-lined cobblestone streets, historic brownstones, and a multitude of restaurants and boutiques. This four-story townhouse, built in 1830, is set on a deep narrow lot with a separate three-story rear carriage house, originally a smoke house, accessed through an underground tunnel or an elevated walkway through the garden.
Behind the historically restored façade awaits an extraordinary light-filled residence. The interior renovation accommodates a sumptuous program for living, entertaining, and the display of contemporary art. A renowned art-dealer, a collector, and a man of many talents and areas of knowledge, the client is also a bon vivant who loves to hold dinner parties and serve exquisite, elaborate meals or host a casual outdoor whole hog on a spit BBQ. The brief was to transform the multi-dwelling condominium into a single-family residence with three bedrooms in the main house and a guest suite in the rear carriage house with a darkroom for his husband, a photographer.
The luxuriously open spaces of the residence are animated by light, humanized by tactile comfort, and distinguished by the sensory richness of garden views. Treated as a tangible material, the presence of light shapes the perception of the space. The artful play of light and shadow begins at the brownstone entrance vestibule as it emanates from one of three backlit glass staircase walls, visible as they ascend to each floor. The home elevator with a clear cab and a self-supporting enclosure offer panoramic views while traveling between floors.
The garden and parlor floors take advantage of the floor-thru layout, rendering the central living areas as naturally lit residential courtyards. On these levels, full height window walls face the inner garden. A host of ambient illumination features balance and augment the natural daylight. Hidden translucent light wells, walkable skylights, and whimsical Ingo Maurer light fixtures seamlessly integrate into the architecture and evoke wakefulness, serenity, expansiveness, playfulness, or intimacy at the owner’s pleasure.
The parlor level houses a lounge, library, and bar and the formal entry to the brownstone. The garden-level kitchen has picturesque views and access to the outdoors and to the rear carriage house. Complete with two symmetrical fireplaces, the open kitchen features all the culinary accoutrements set to prepare a feast. A sixteen-foot cantilevered island allows for seated dining and conversation while maintaining circulatory flow through the room. Sub-Zero and Wolf kitchen appliances, surrounded by custom millwork, are stationed for a seamless workflow while entertaining. Anish Kapoor’s prominent twin Blue Discs reflects an interest in infinity and void as it carves out space as a reflection of itself.
The third and fourth floor house the private spaces, separated by full height operable glass features as a means of partition and connection to allow for both privacy and interaction without reducing daylight.
The master bedroom occupies the top floor with access to a rooftop deck with lovely city views complete with a state-of-the-art outdoor kitchen island, bar, and sink. The master bathroom features a spa-like Japanese-style soaking tub, a shower defined by full-height glass panels, a custom carved wall-hung marble vanity trough, radiant-heat flooring, and natural light.
The 20’ x 18’ rear carriage house was converted into a single-family residence in 1930. The renovation positions the photographer’s office and darkroom on the lower level. A kitchenette and dining area overlooks the garden on the parlor floor and upstairs hosts a bedroom suite.
The residences implement a spirited materials palette that upholds a distinctive aesthetic while providing a serene backdrop for contemporary art, life, and entertaining. Finishes and fixtures enhance the performance and comfort of daily activities with an emphasis on warm, natural materials.
Warmly minimal and boldly contemporary in their expression, the two residences comprise an interconnected program that connects outdoor to indoor, public to private, and ground to top. Both the brownstone and the carriage house are custom-tailored to create optimal proportioning and layout of space with contemporary, evocative materials.
-
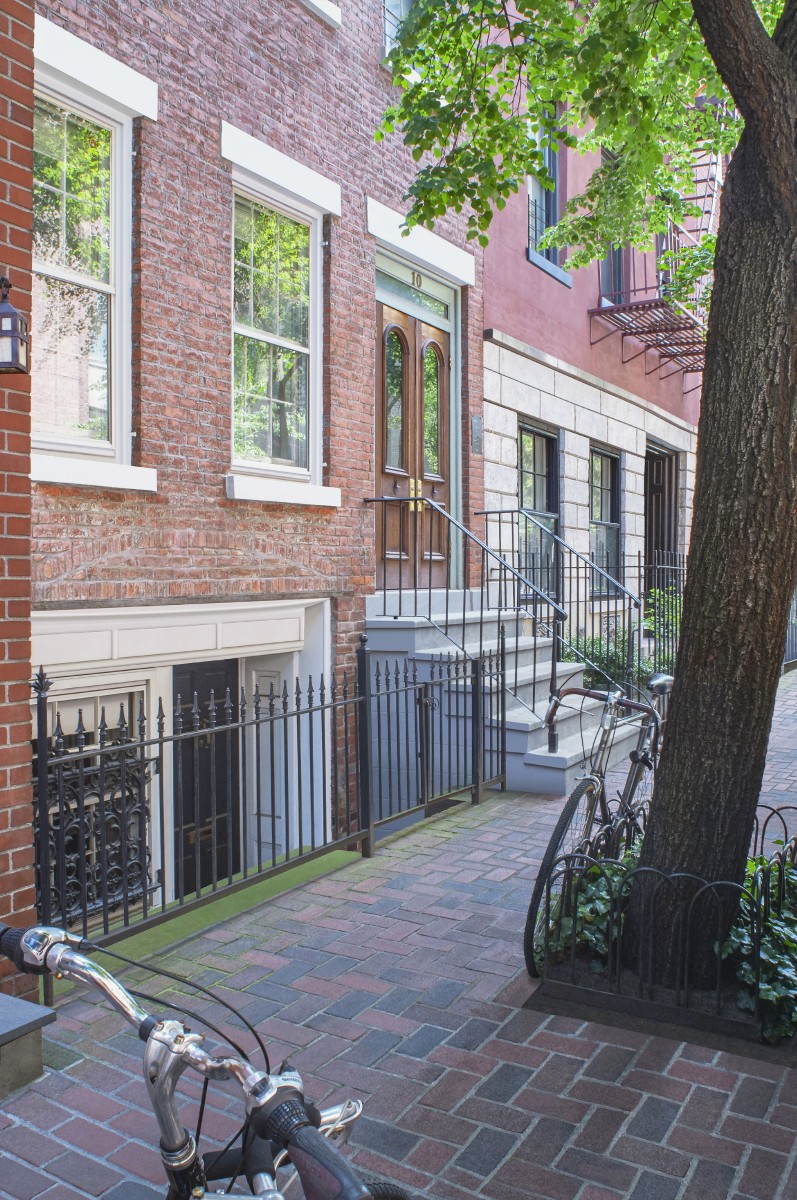
Brownstone, West Village, NY 10014
This brownstone is located on Bedford Street, one of the most desirable landmarked streets in Greenwich Village. Behind the historically restored façade built in 1830, awaits an extraordinary light filled residence. The open informality of the interior renovation is overlaid with a sumptuous program for living, entertaining, and the display of contemporary art. The Brownstone is custom tailored to create the most optimal proportioning and layout of space. An interconnected series of programs is composed in a spatial continuum from outdoor to indoor, public to private, and ground to top. Every design choice is modern, complimentary, harmonized and fluid to create a truly timeless space.
- Coming Soon, World Space Designers, Alpha Books Publishing (Japanese/English), 2022
- Coming Soon, "Dream Homes of North America", Intermedia Publishing, 2022
- Published in "150 Best of the Best Apartment Ideas", HarperCollins, May 2021
- Awards, finalist in the SBID International Design Awards, London 2021
-
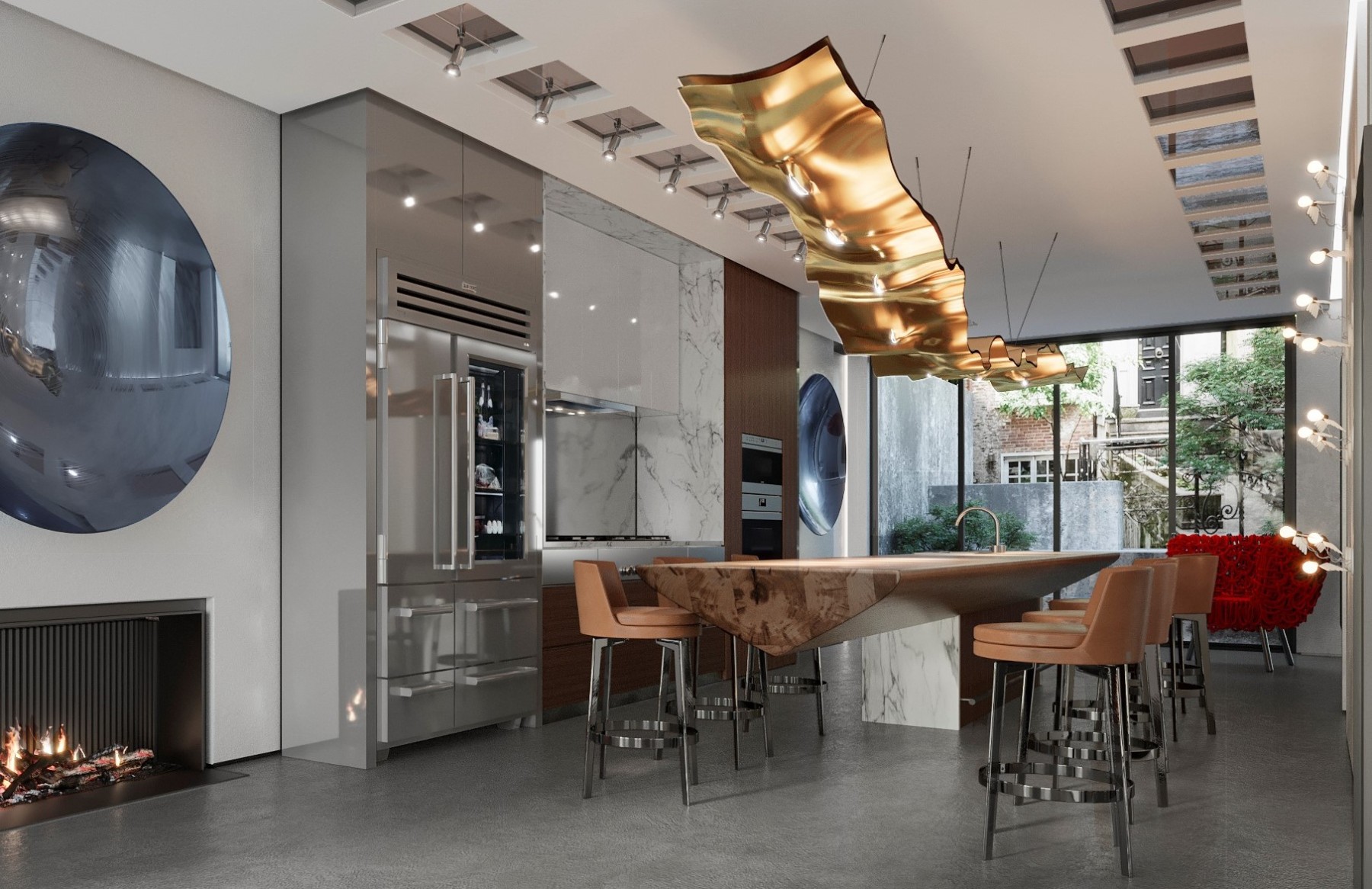
-
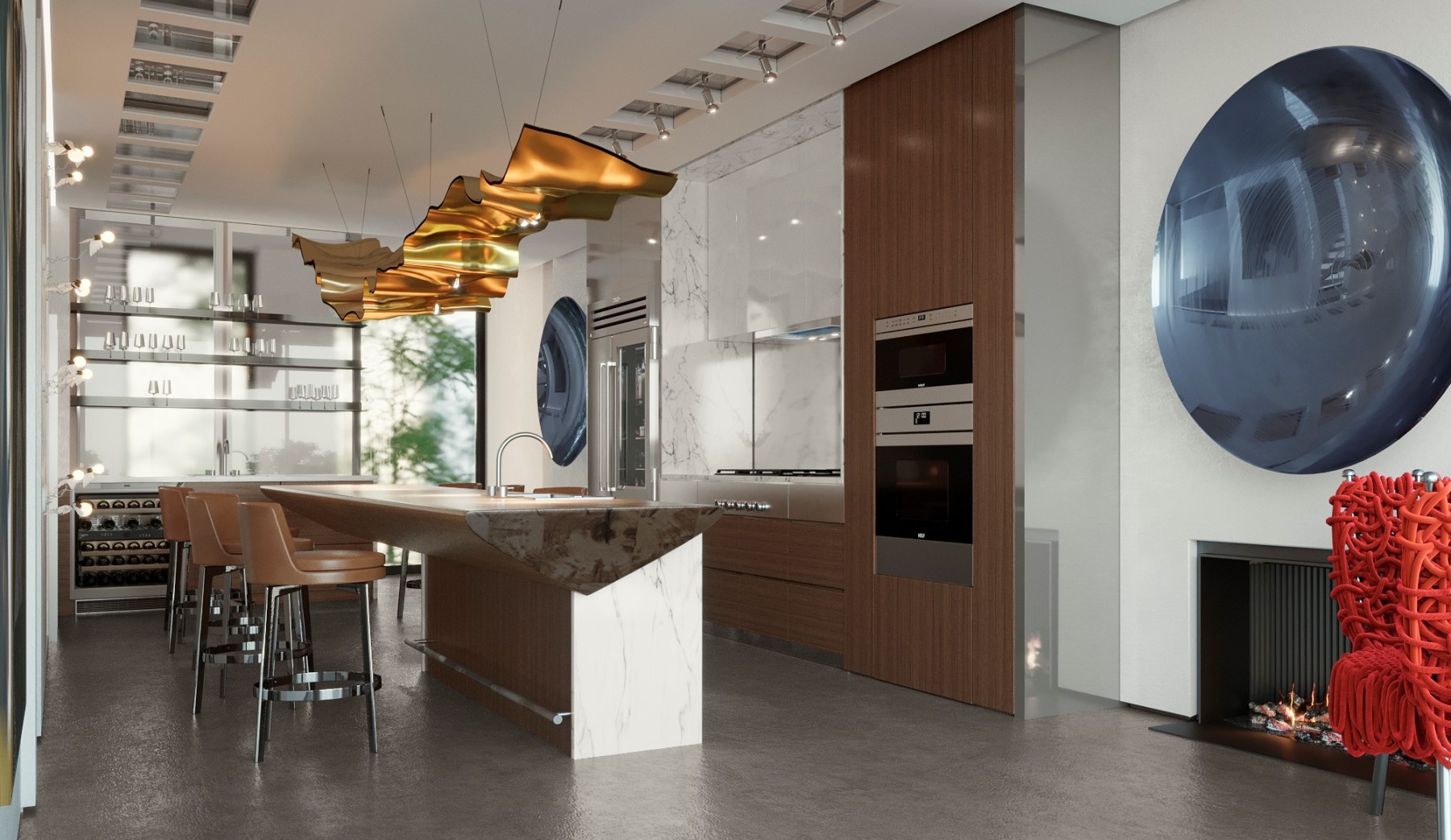
-
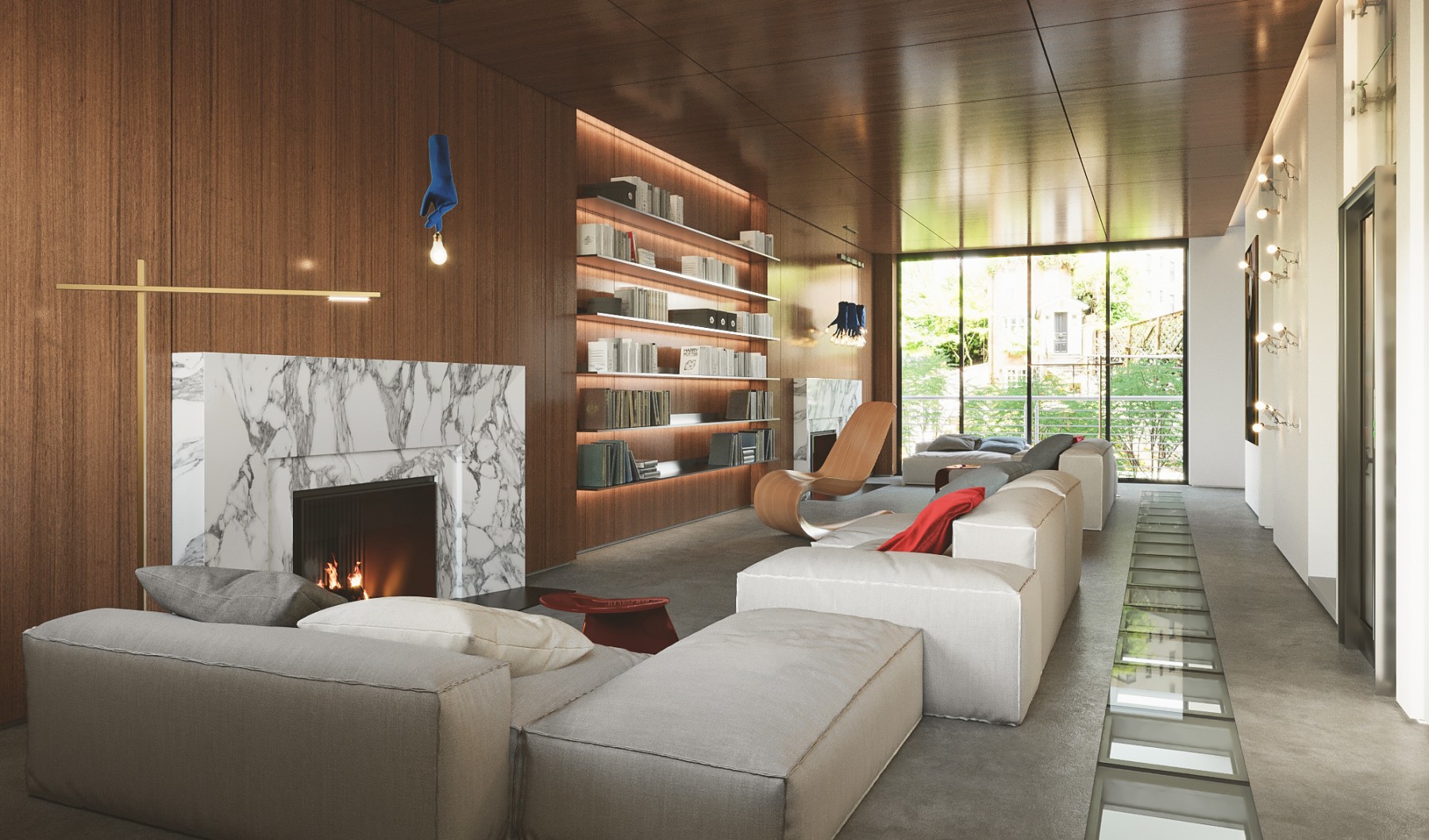
-
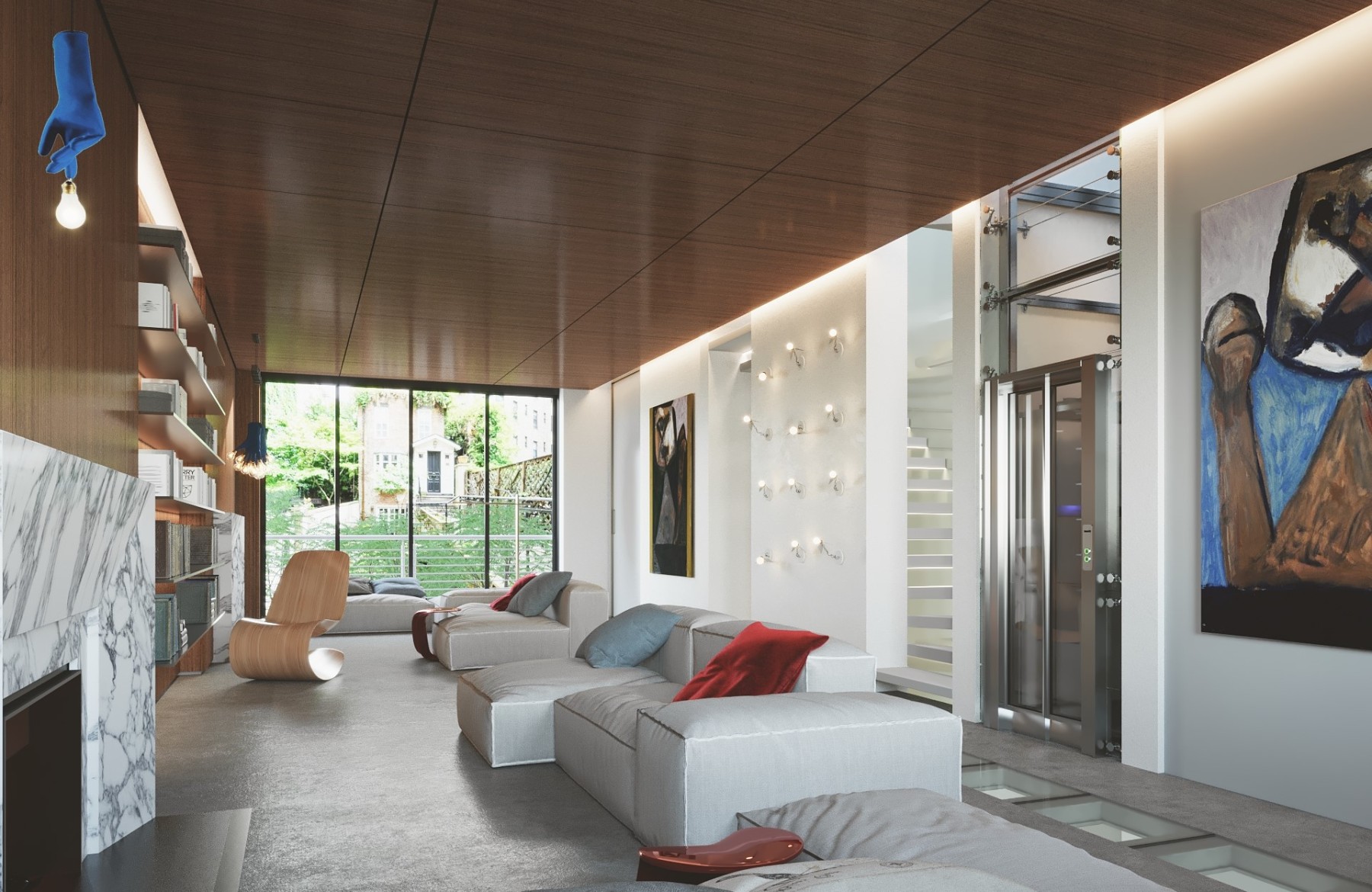
-
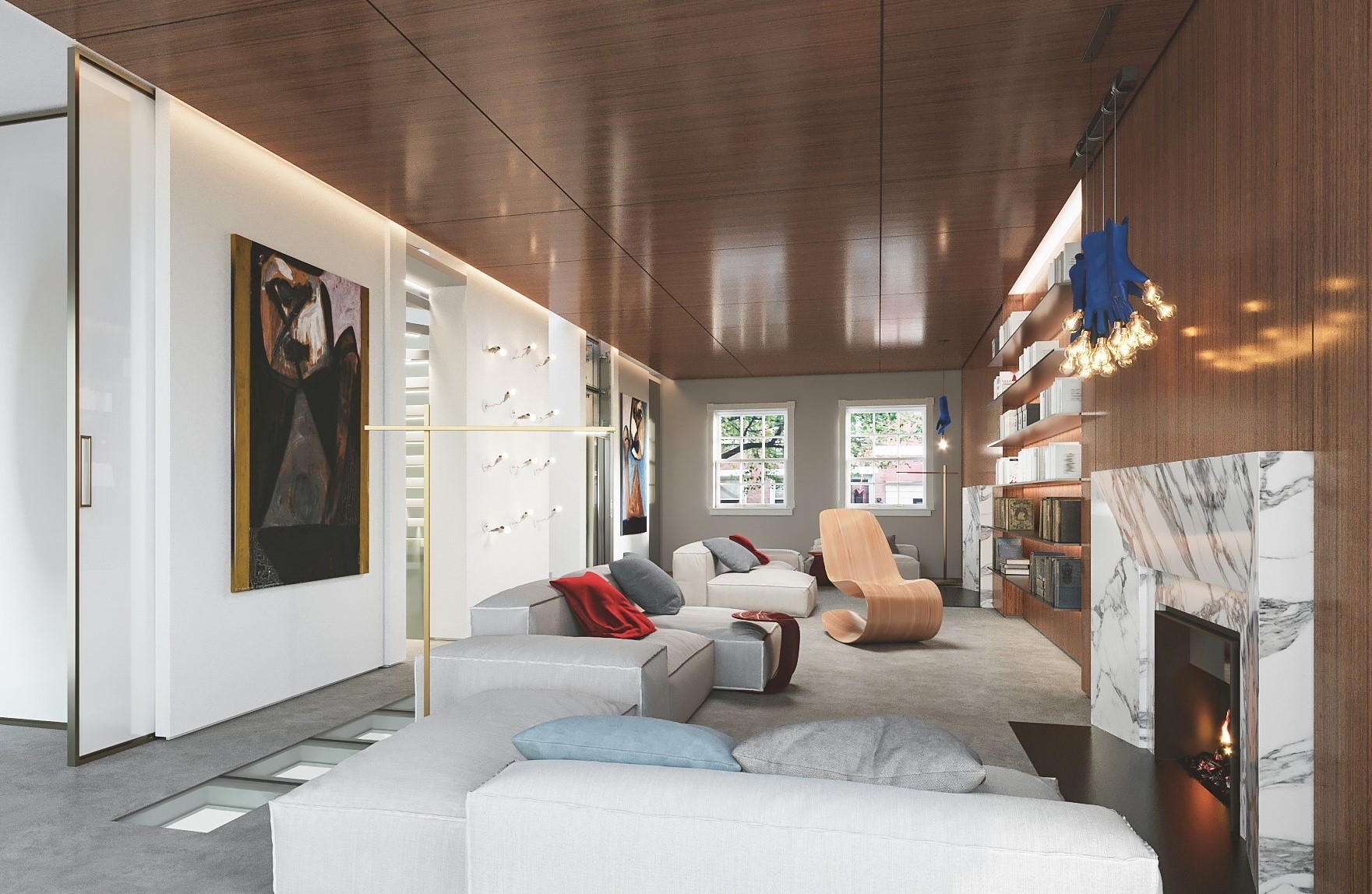
-
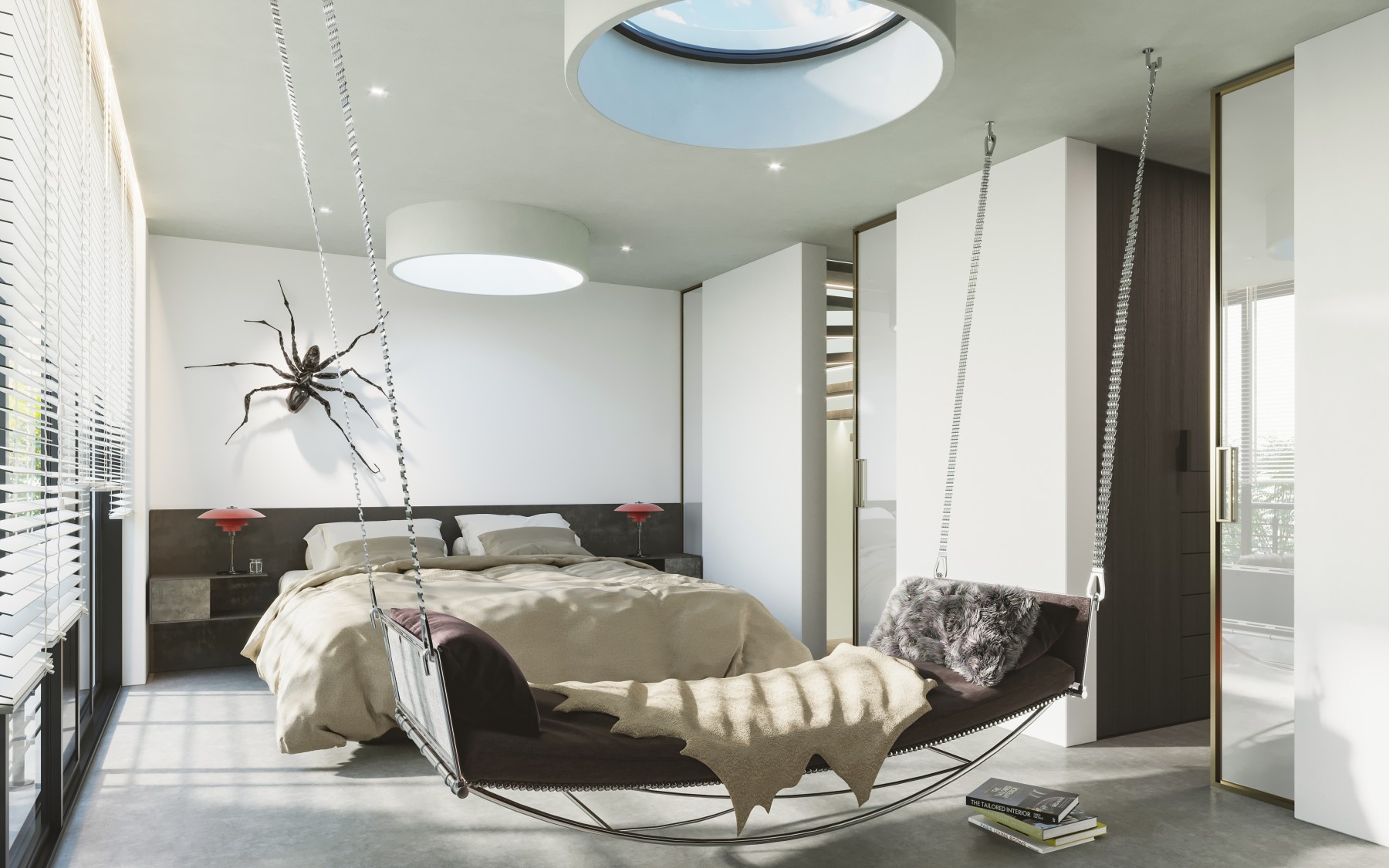
-
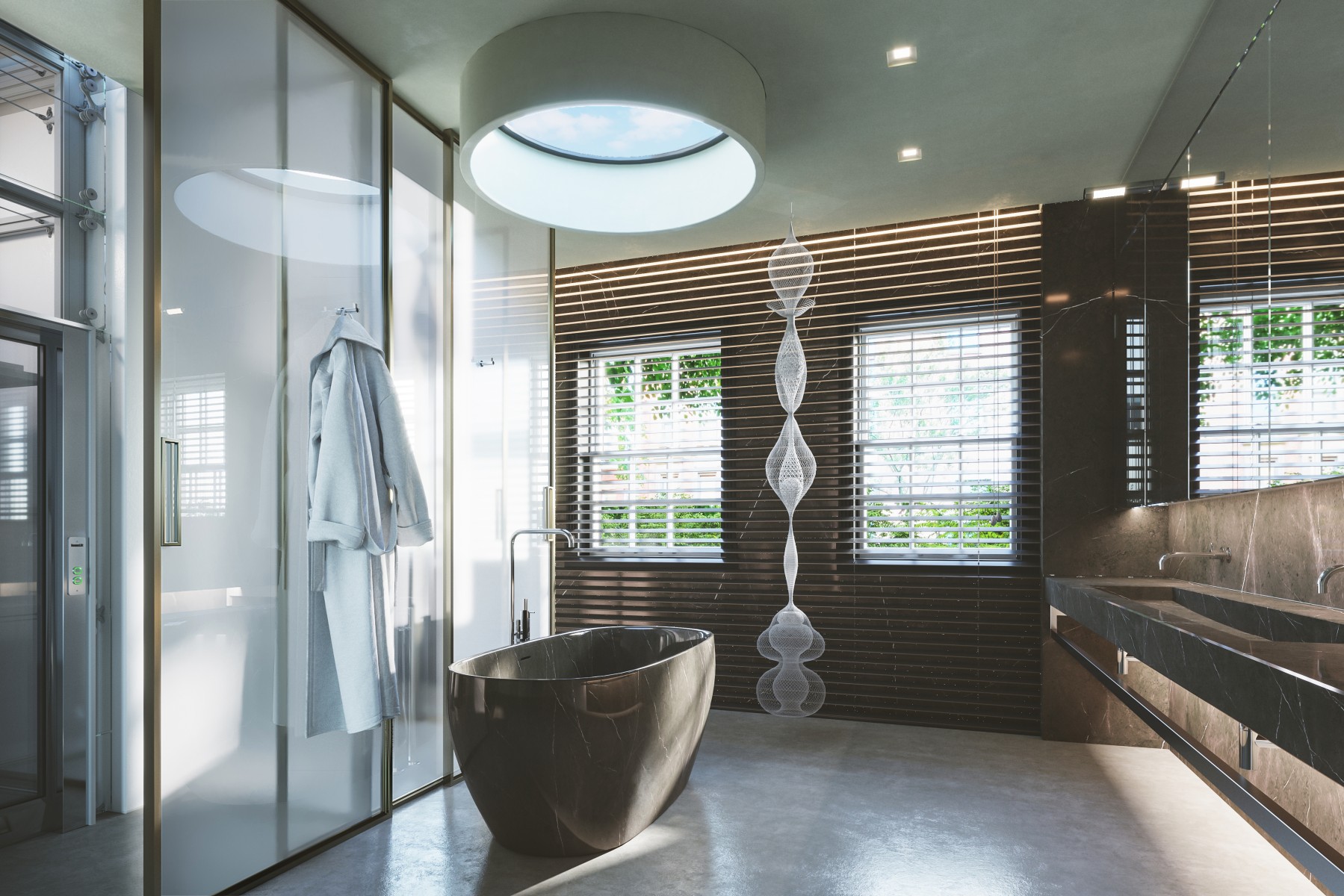
-
Before
