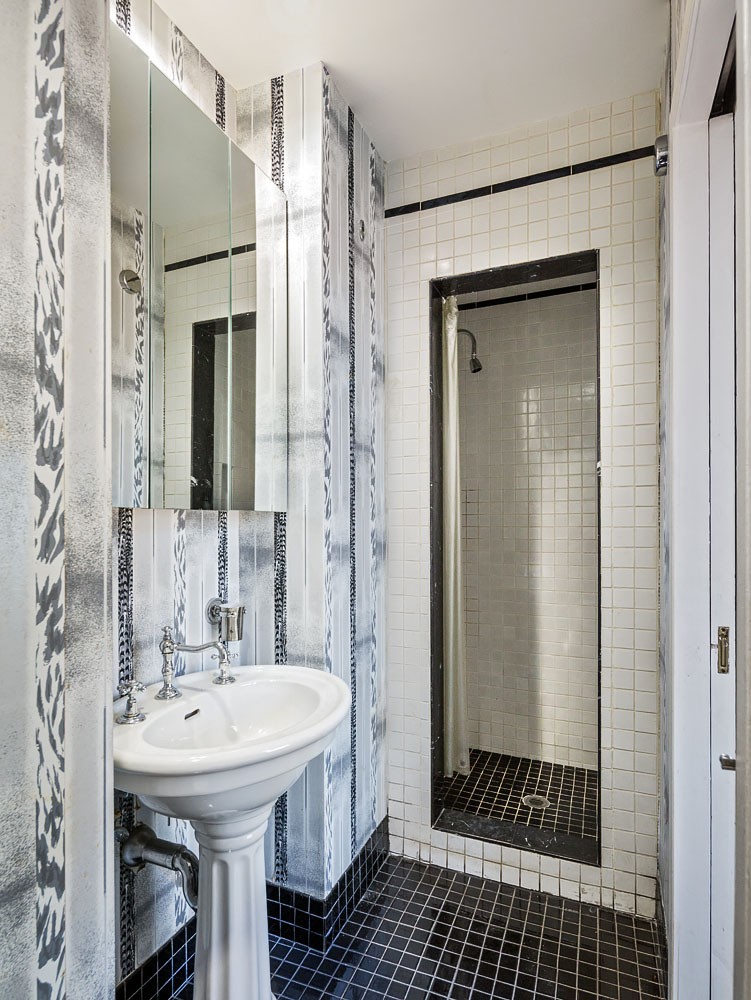Park Ave Apartment, NY 10128
The Arrival of the Avant-Garde on Park Avenue
This 2,700sf Park Ave remodel in a 1930 Schwartz & Gross Building nods at the historic legacy of the apartment’s gracious detail. The apartment is designed as an elegant open entertaining space and a private enclave for the couple with occasional family visitors. Three enlarged portals with over scaled custom trim and shallow centrioles form a sensuous shadowing effect – which the interior decorator framed as being a ‘life changing experience”!
The rear area, typical in buildings of this age, is a maze housing the former kitchen, laundry and servants quarters. The biggest challenge was to simplify the circuitous circulation path in this area amongst the quagmire of pipe chases and building structure. This was elegantly resolved by creating an open passageway at the window wall - an anterior space to the galley kitchen, guest/powder room and den/third bedroom. The galley flow-through kitchen for the client with epicurean leanings is equipped with professional-grade appliances, plenty of workspace and low-maintenance countertops in a family-friendly environment while chef-ready for larger gatherings. New dropped ceilings, in secondary spaces, house a two-zone fully centralized air conditioning system – whilst maintaining full height ceilings at the primary areas - the entry gallery, living, dining and bedroom areas.
The client’s son is a gifted industrial design student, currently at Rhode Island School of Design. RISD is ranked three in the top ten art and design schools in the world. Grant has curated an art collection for his parents selected from fellow-students works. This collection could well become a prominent collection - the early oeuvre of the next generation of American Artists. Large expansive art walls were created by eliminating doorways. The works are bold, abstract, and large and feature predominately throughout the apartment.
The color palette is range of soft whites, dark stained hardward floors, oil fumed veneered woodwork, boldly veined calcutta marbles and custom bronze door hardware “cuffs”. This forms a serene backdrop to the works of edgy art and active daily living activities. Terraces, with outdoor hedges bring the outside elements inside - engaging in a spatial continuum from outdoor to indoor, public to private.
This space is the culmination of uncluttered spatial planning, bold new artwork - all within a historicist framework.
-
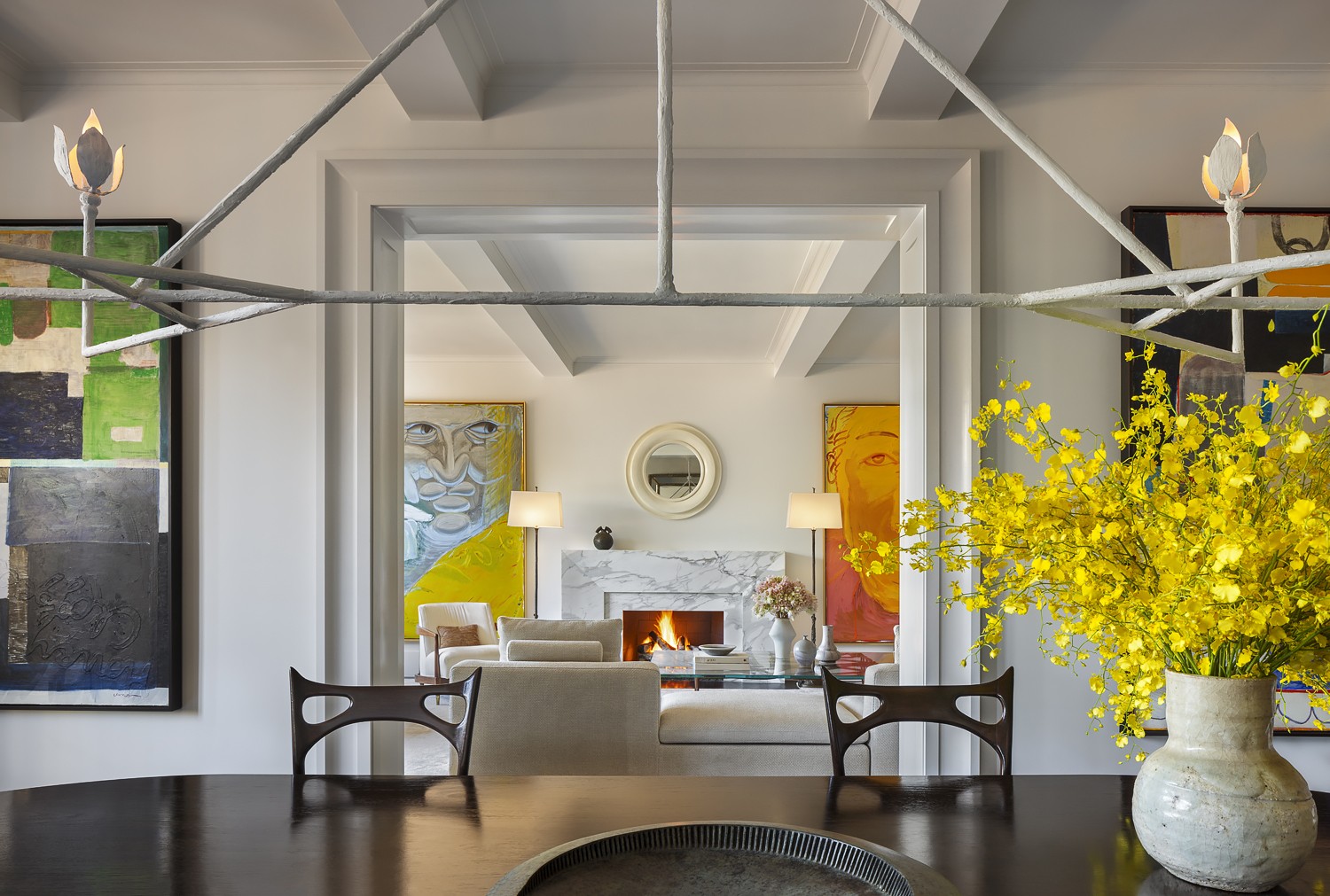
Park Ave Apartment, NY 10128
This 2,700 square foot Park Avenue remodel in a 1930 Schwartz & Gross Building nods to the apartment’s historic legacy and gracious details. To simplify the circulation path and clarify the existing maze-like rear area of the apartment, a new open passageway along the window wall creates an anterior space to the galley kitchen and guest/powder room. The new open-ended galley kitchen is equipped with professional-grade appliances, plentiful workspace, and low-maintenance countertops to create a family friendly yet chef-ready environment for larger gatherings. The client’s son, a gifted industrial design student at RISD, curated a collection of large, bold, and abstract art for his parents, selected from fellow students’ works.
-
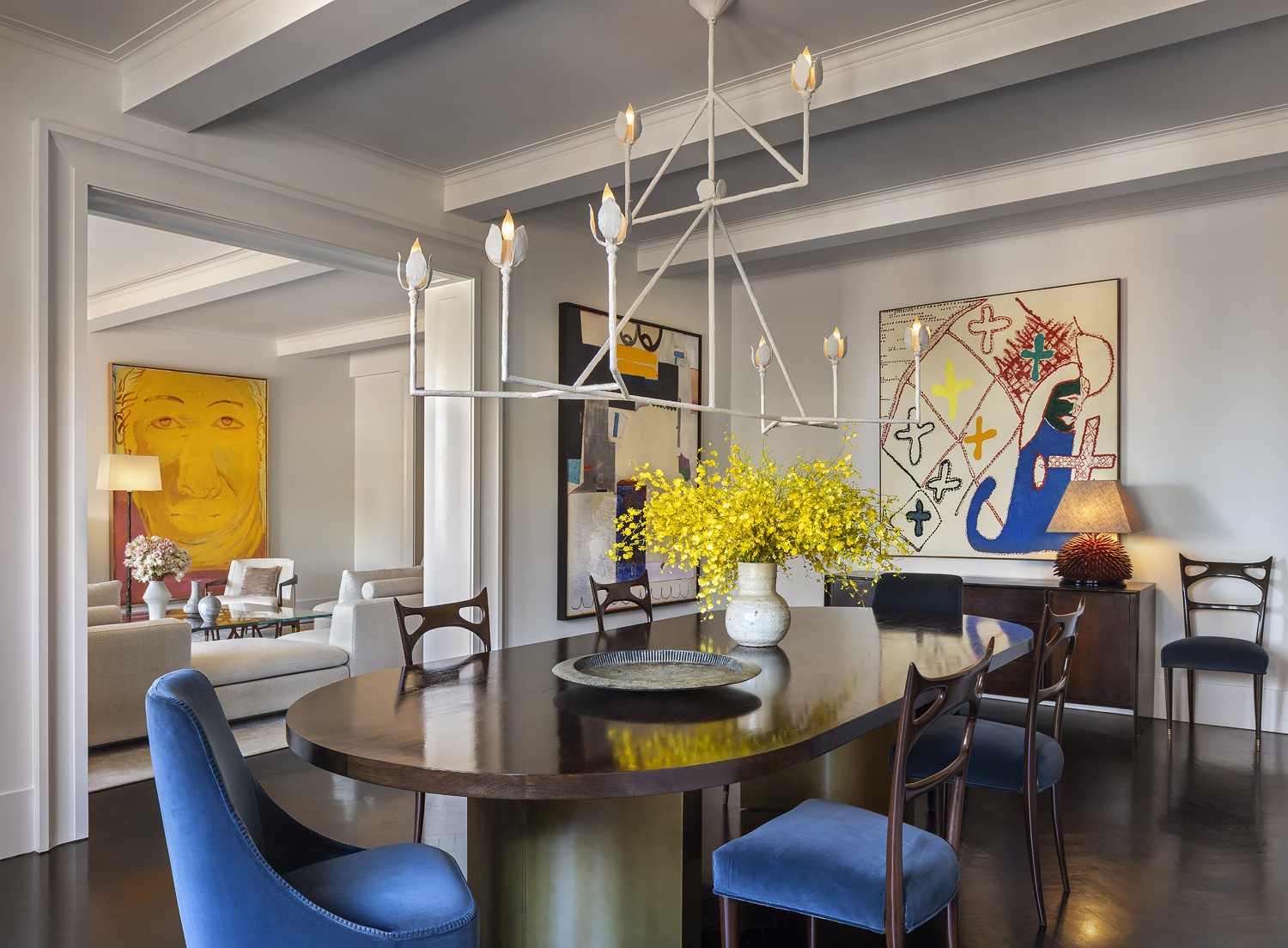
-
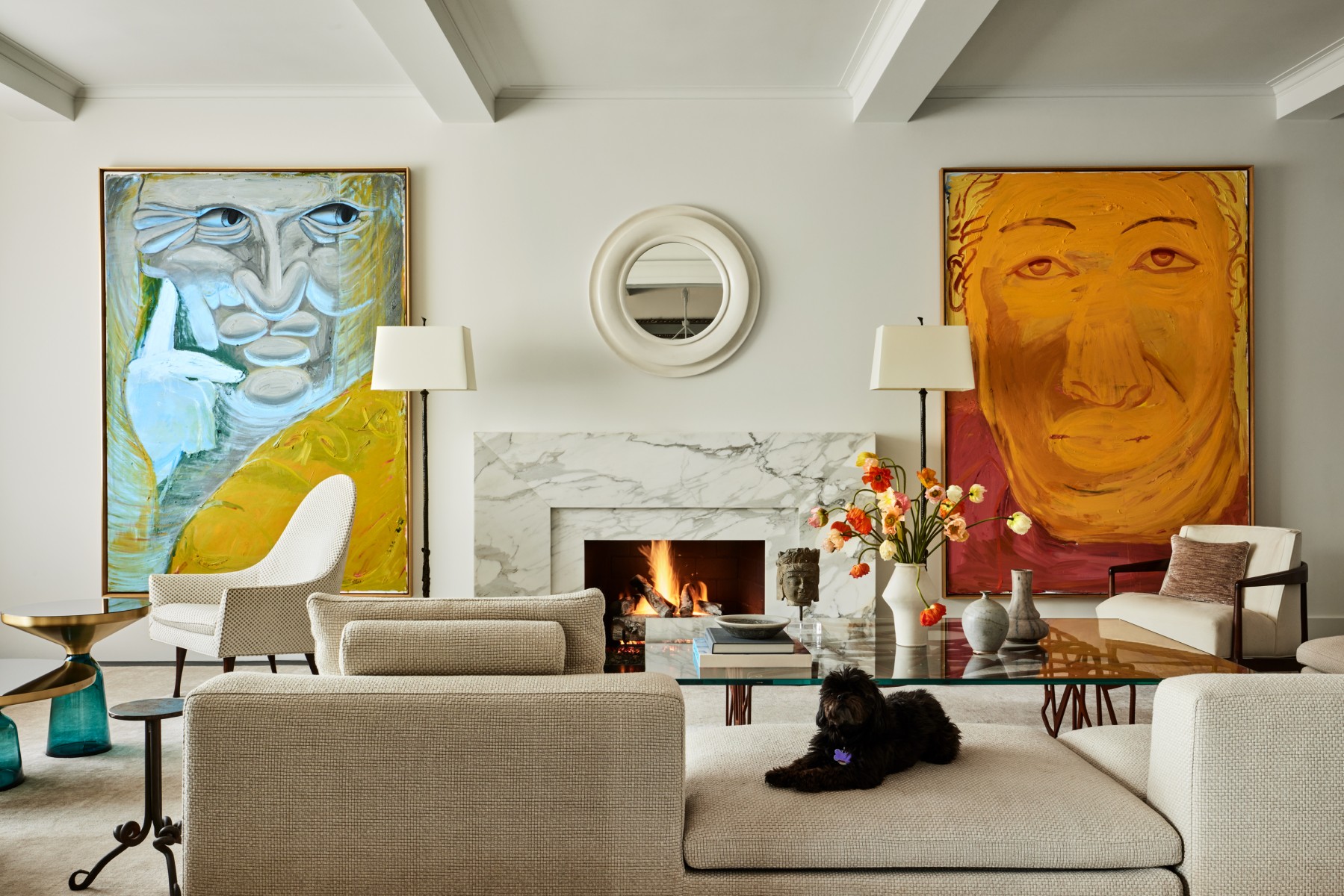
-
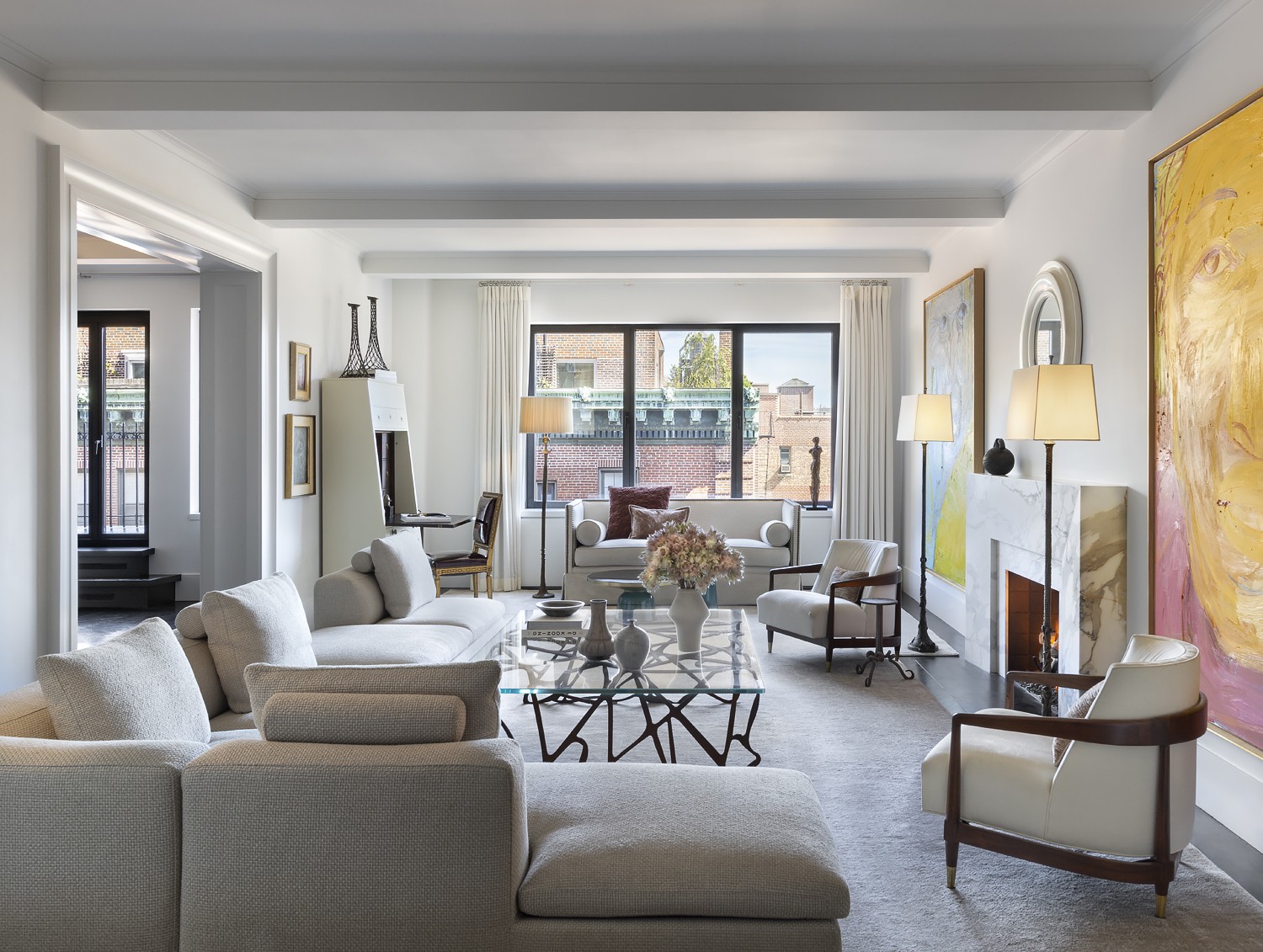
-
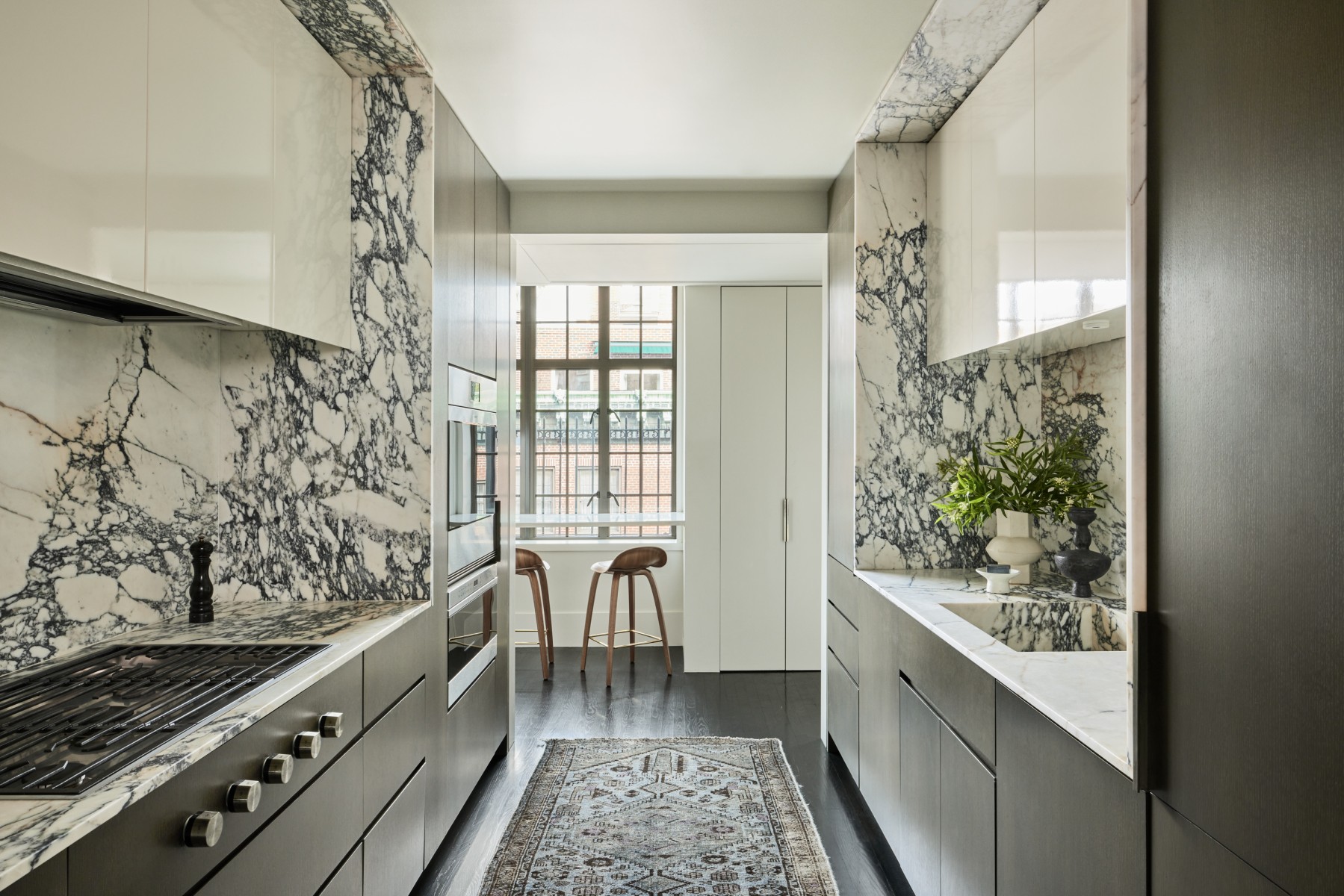
-
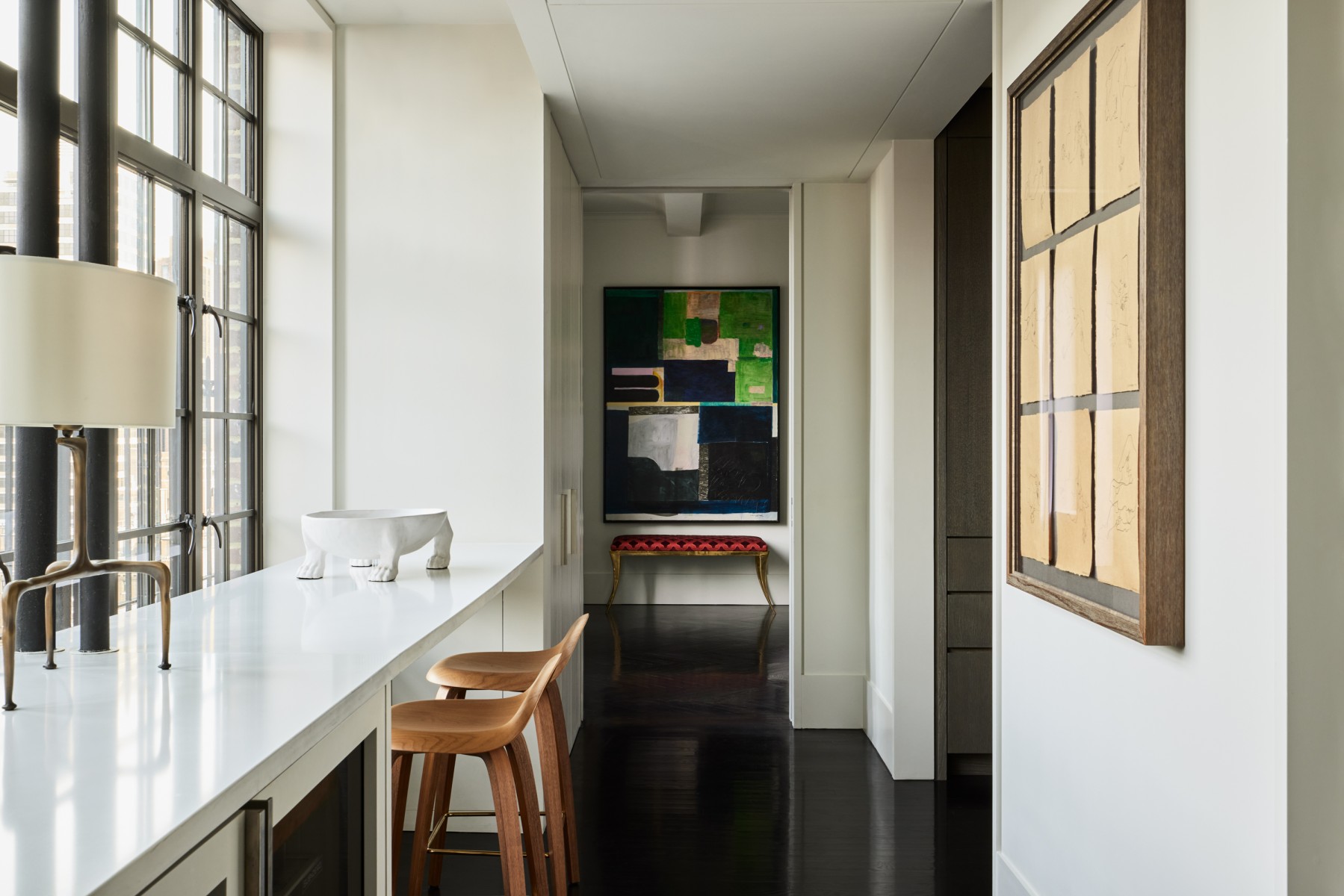
-
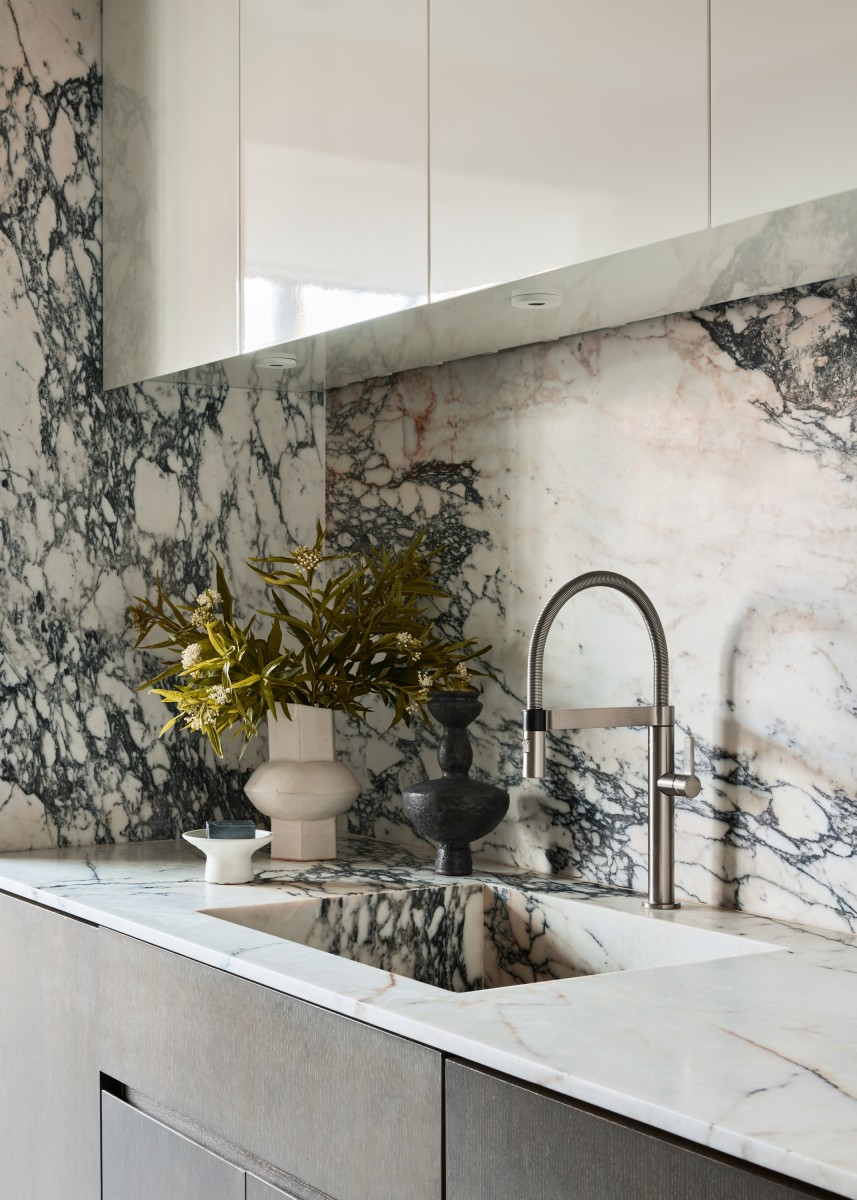
-
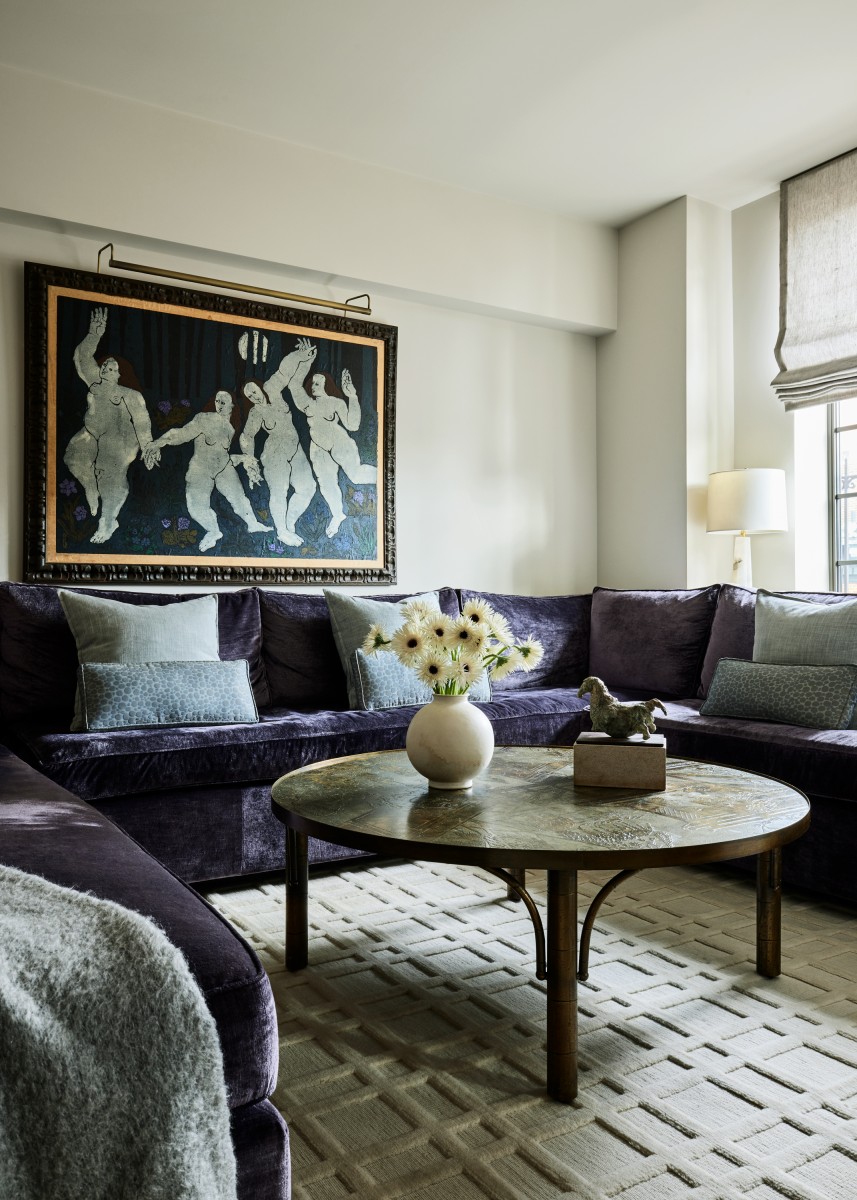
-
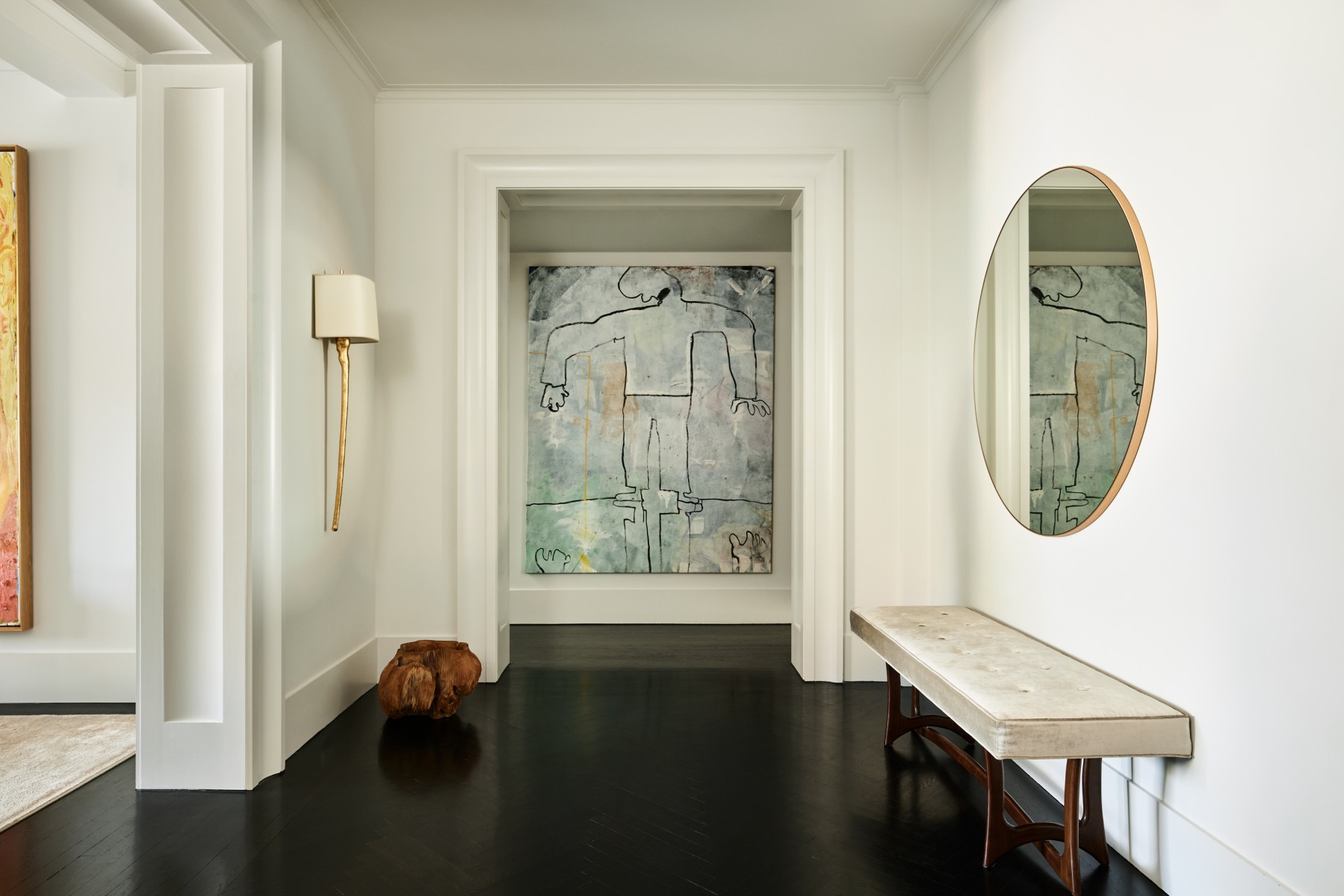
-
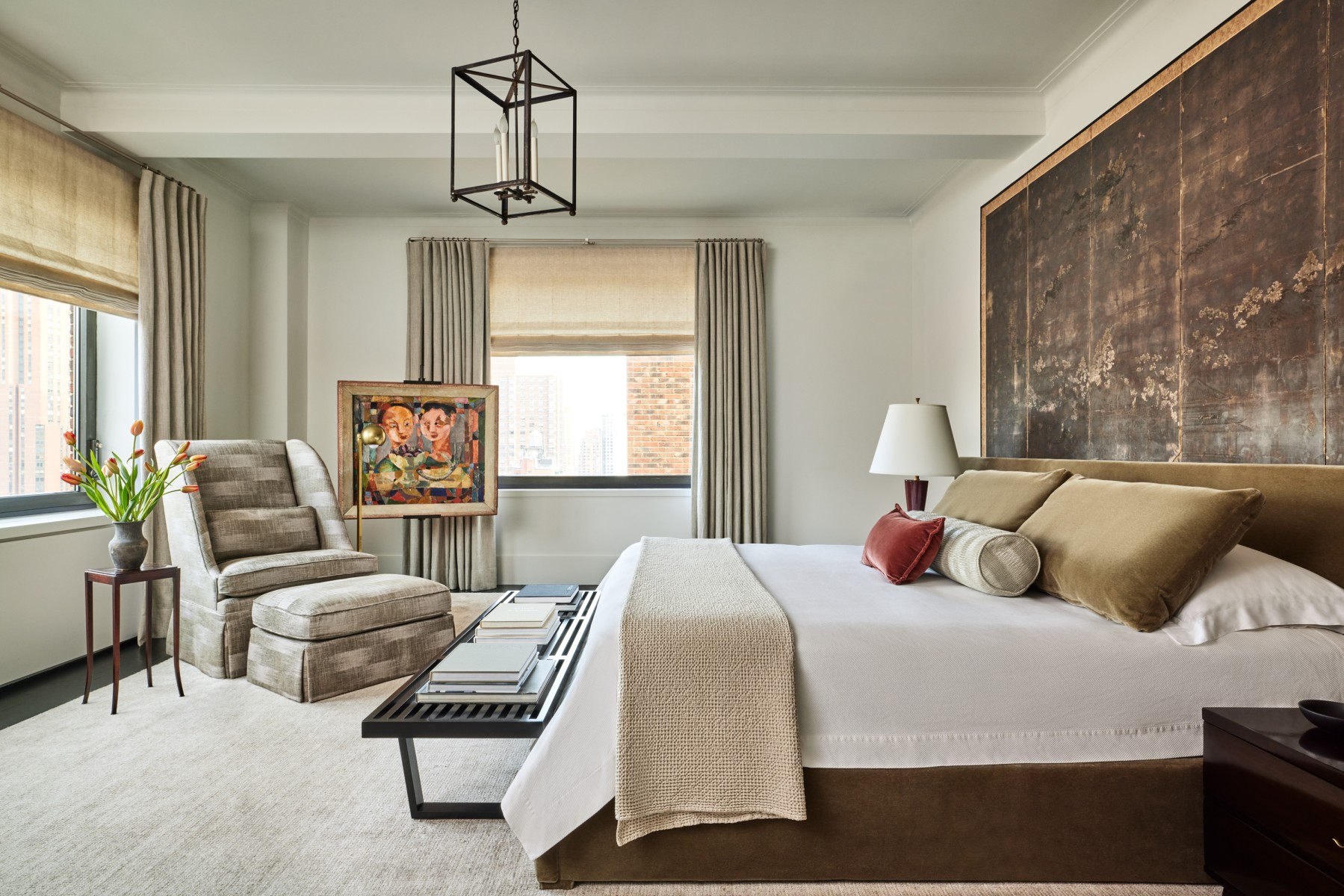
-
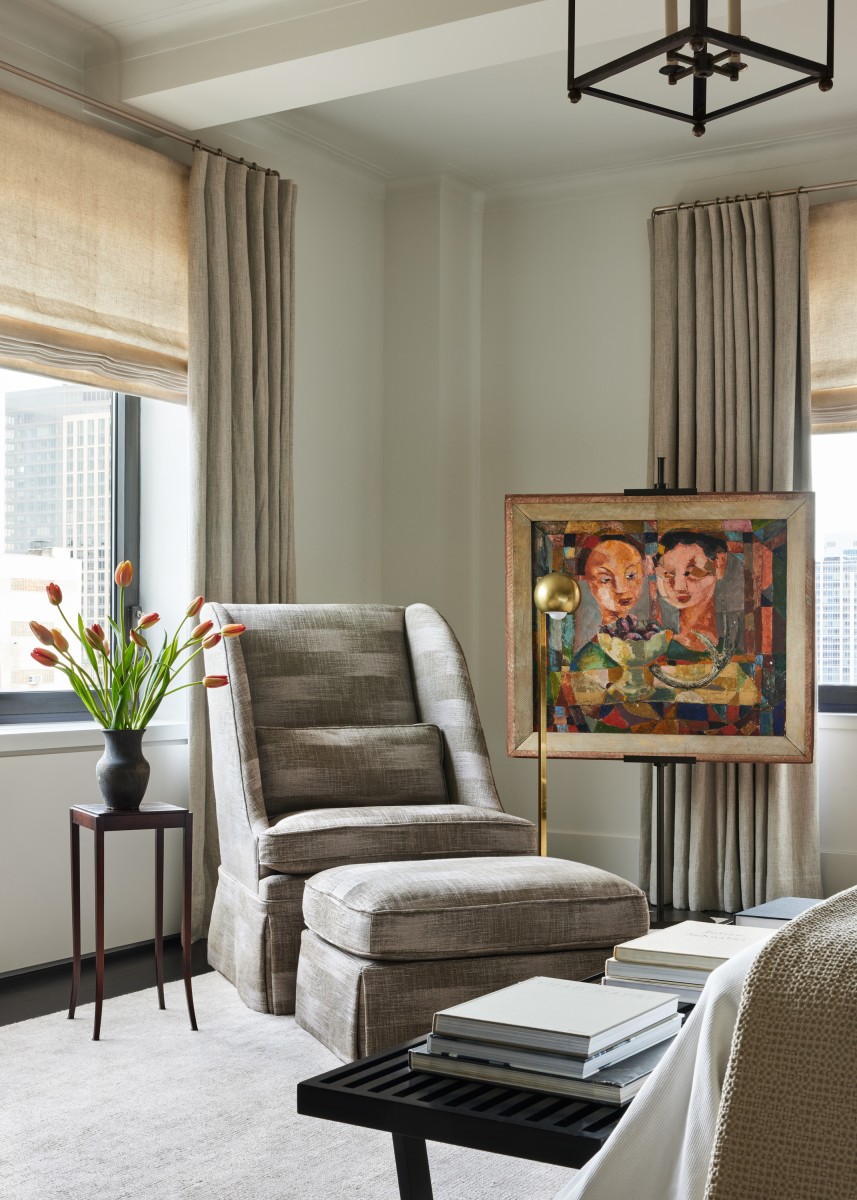
-
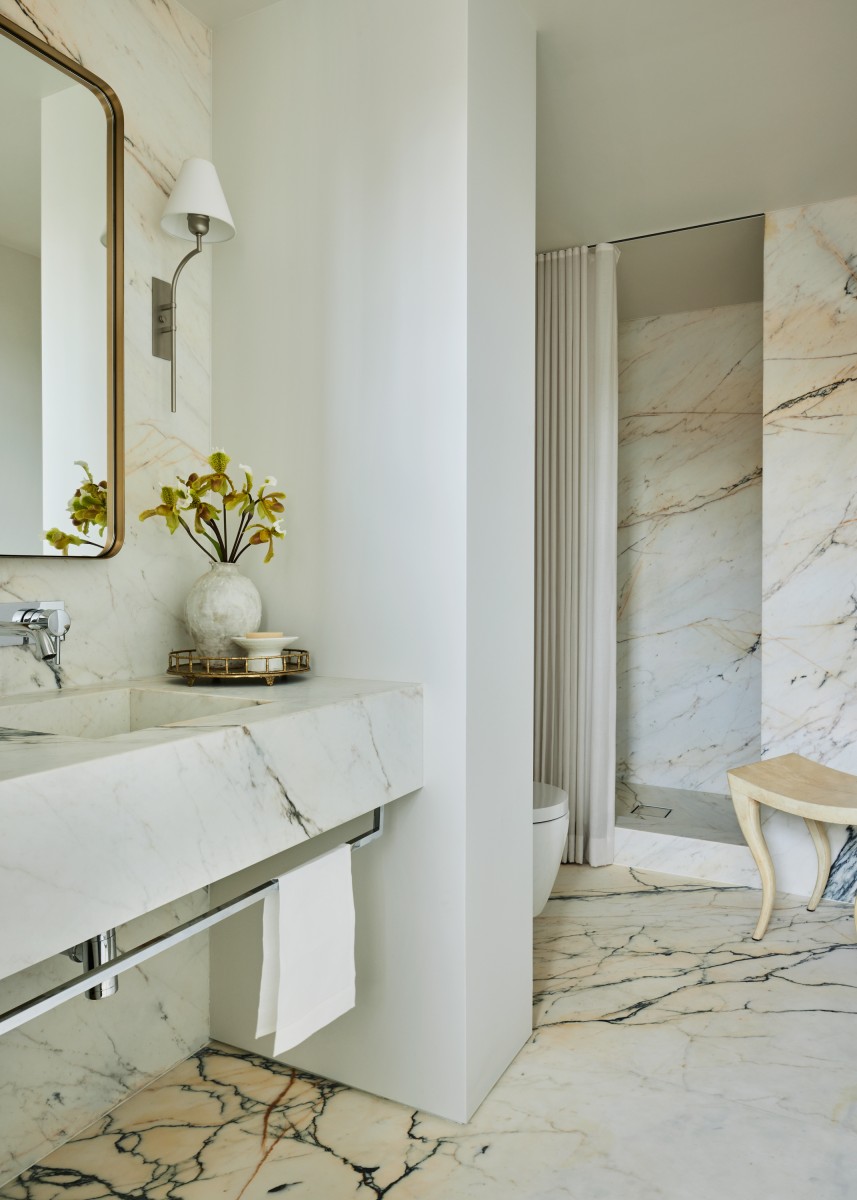
-
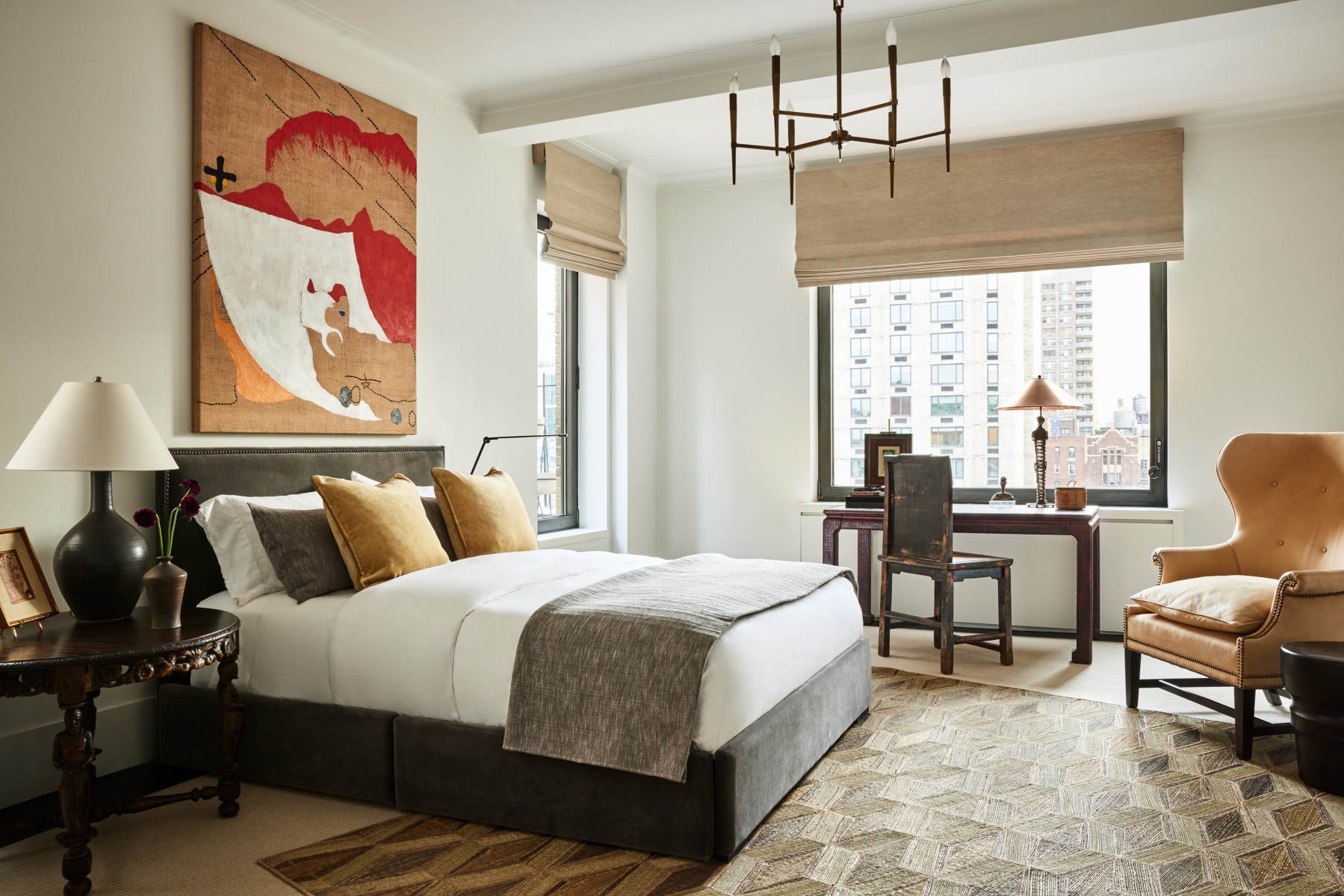
-
Before
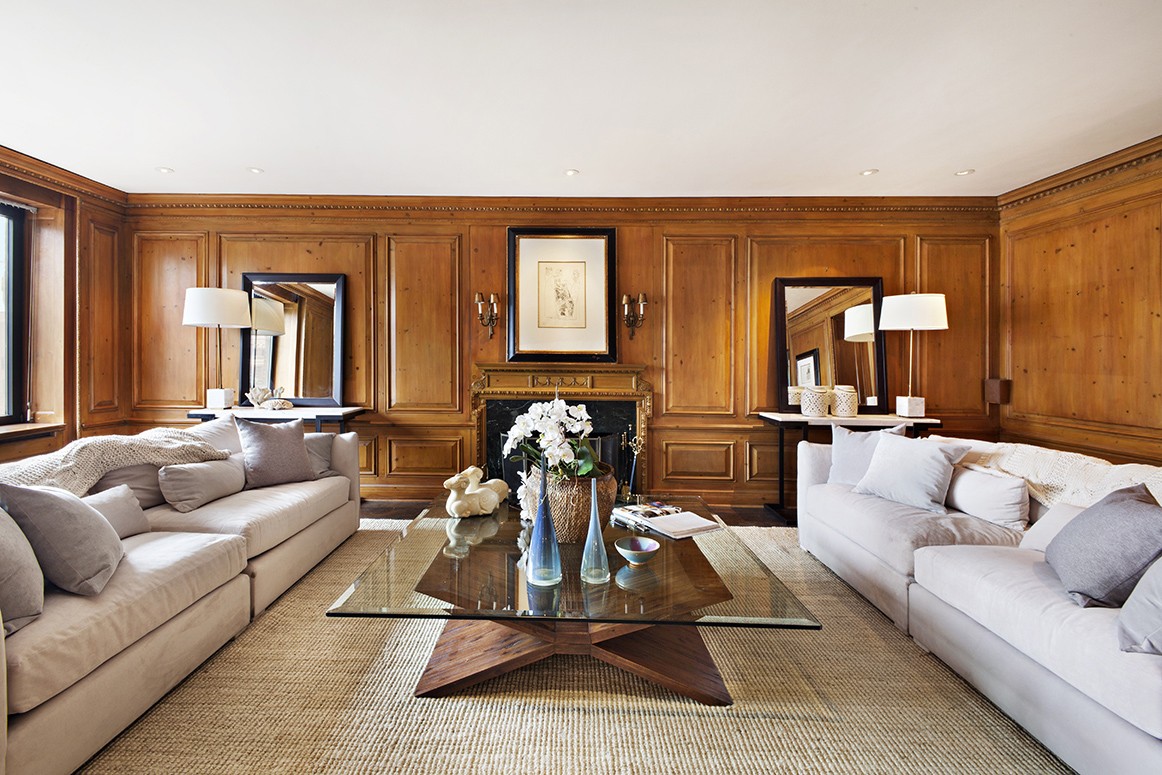
-
Before
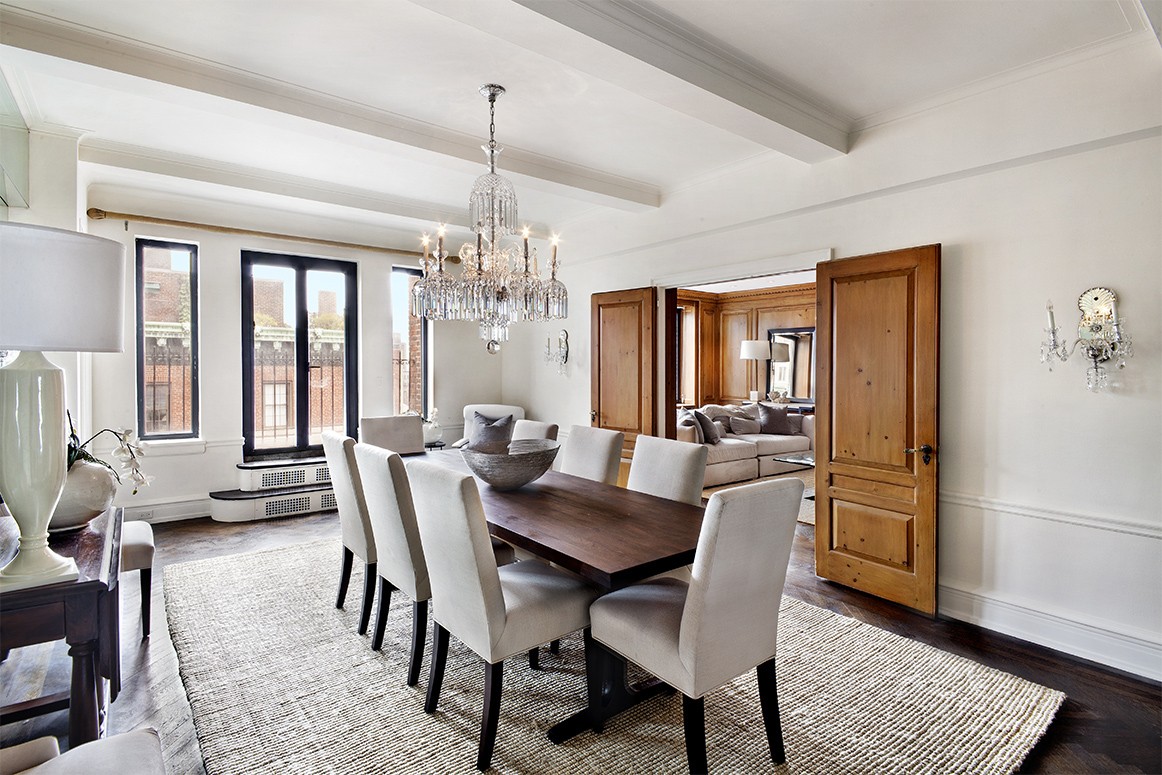
-
Before
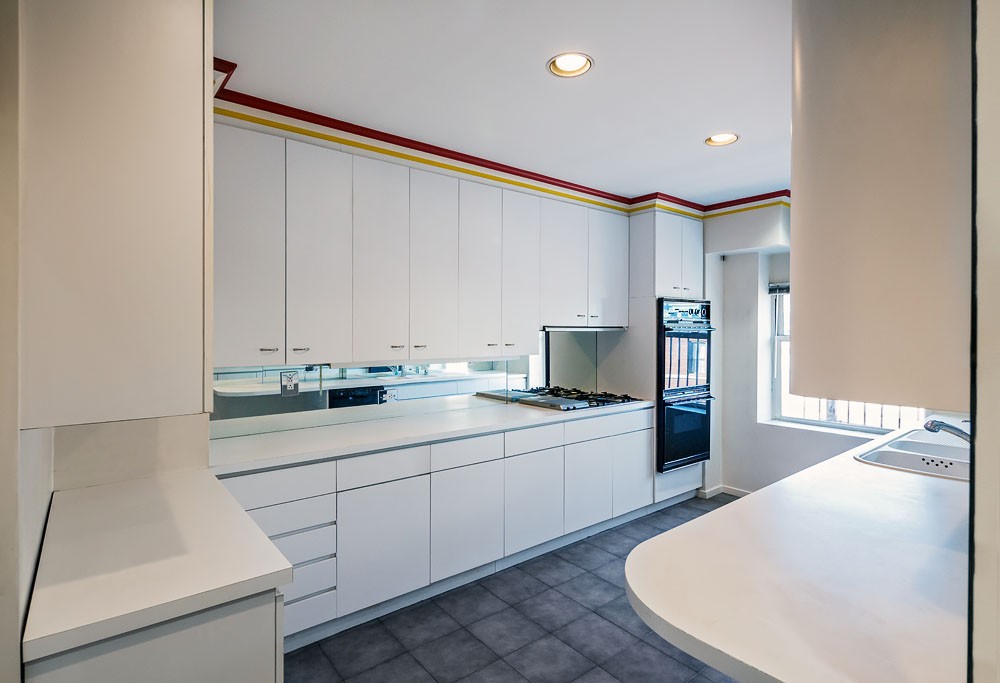
-
Before
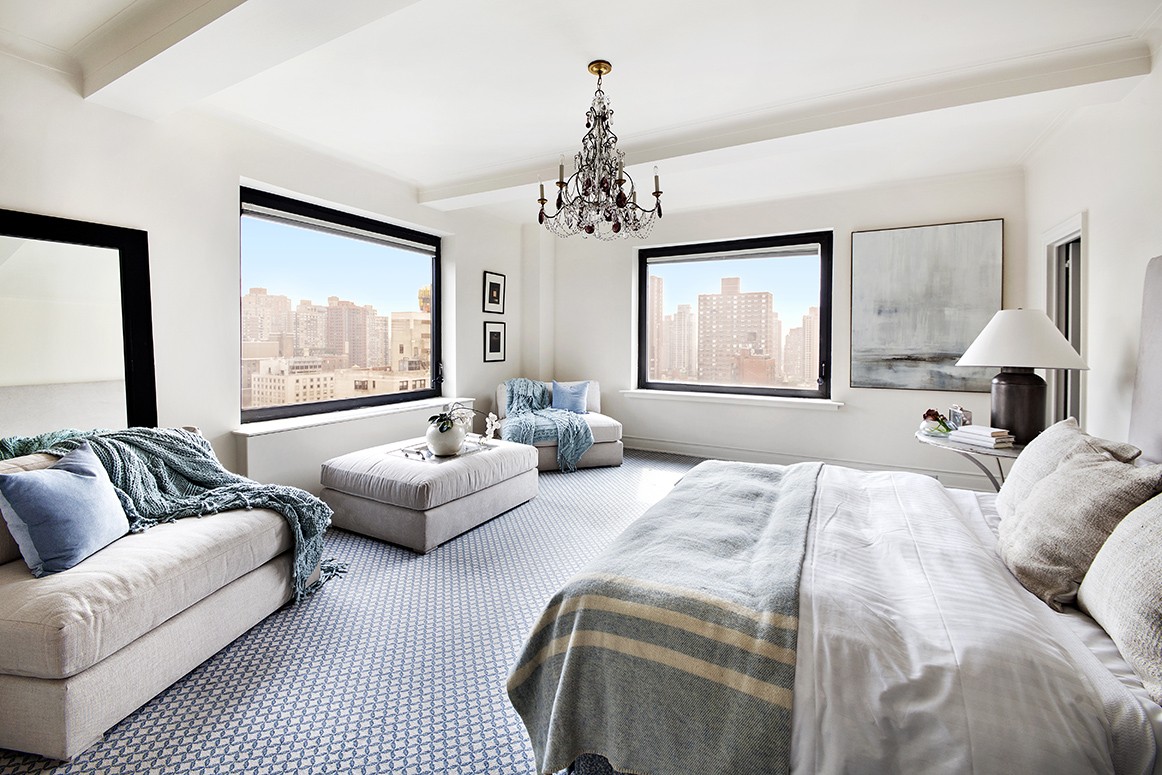
-
Before
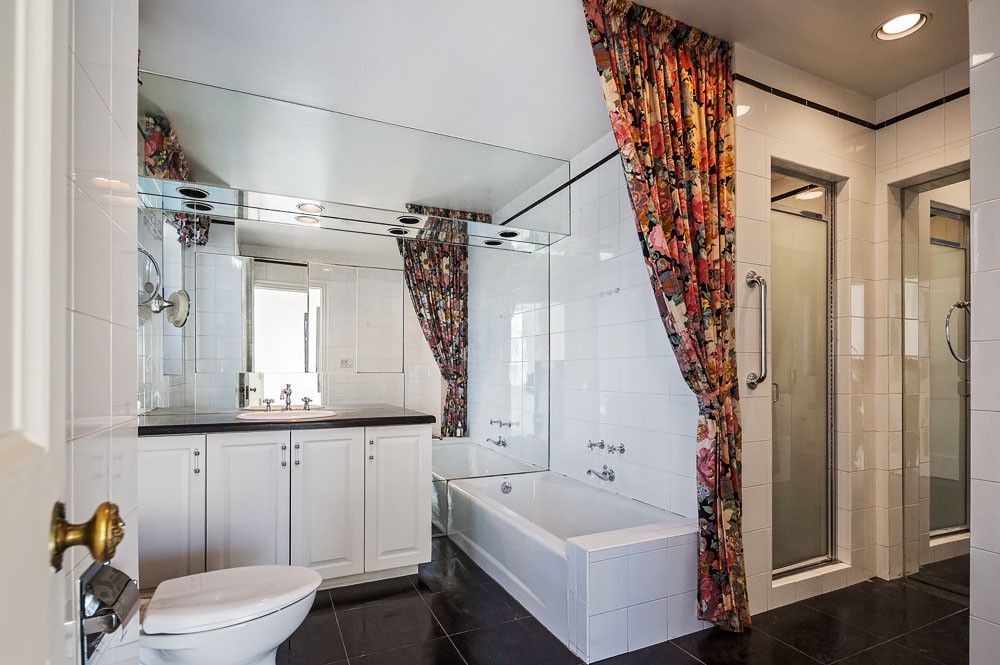
-
Before
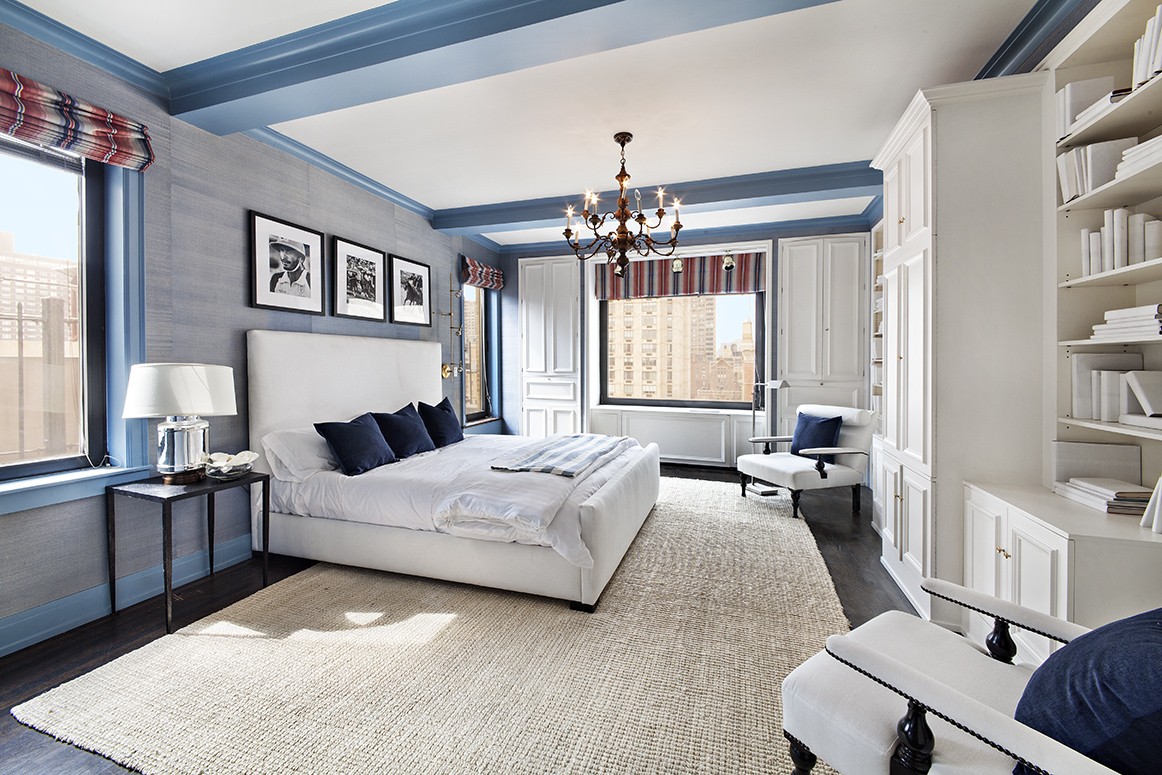
-
Before
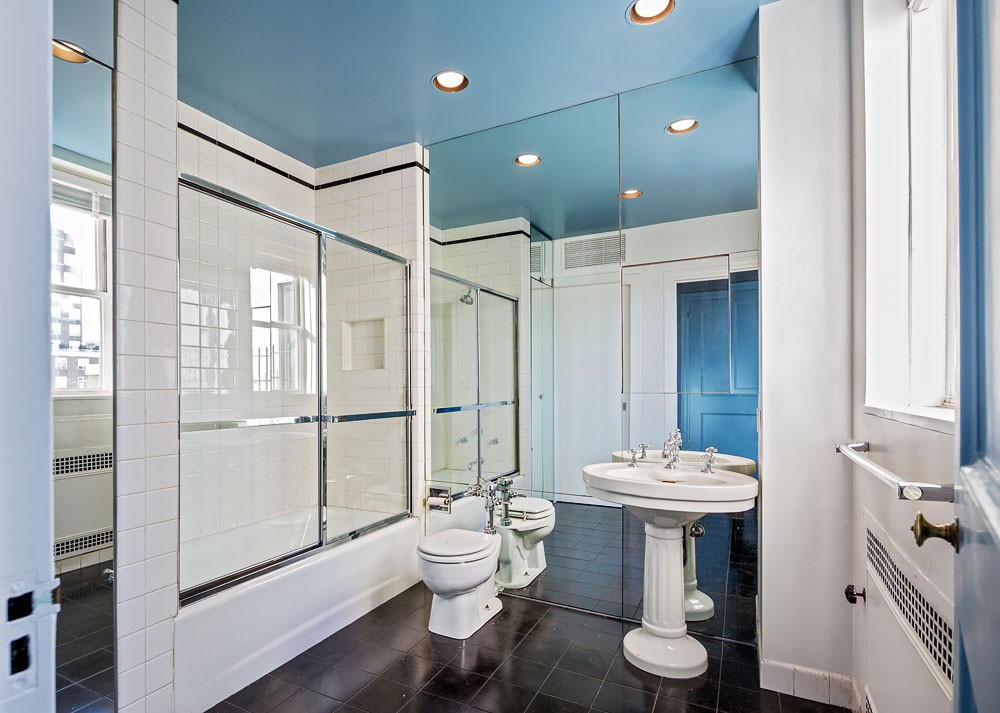
-
Before
